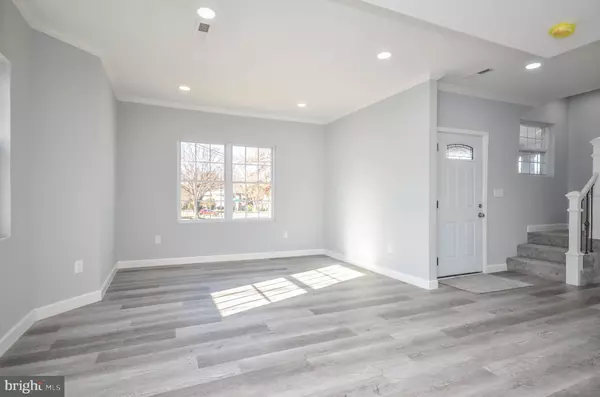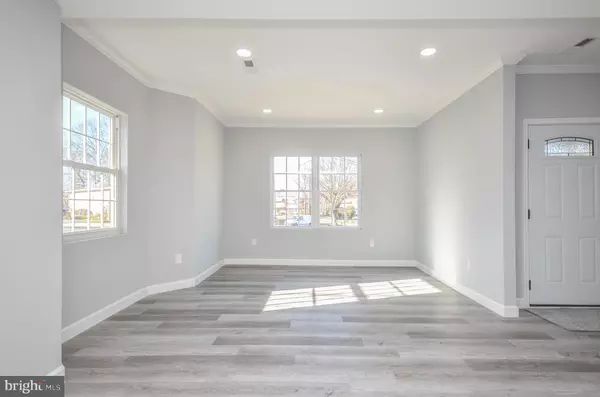701 58TH AVE Capitol Heights, MD 20743
5 Beds
4 Baths
2,826 SqFt
UPDATED:
01/03/2025 04:29 PM
Key Details
Property Type Single Family Home
Sub Type Detached
Listing Status Active
Purchase Type For Sale
Square Footage 2,826 sqft
Price per Sqft $166
Subdivision Fairmount Heights
MLS Listing ID MDPG2136516
Style Dutch,Colonial
Bedrooms 5
Full Baths 3
Half Baths 1
HOA Y/N N
Abv Grd Liv Area 1,884
Originating Board BRIGHT
Year Built 1915
Annual Tax Amount $5,553
Tax Year 2024
Lot Size 6,250 Sqft
Acres 0.14
Property Description
Location
State MD
County Prince Georges
Zoning RSF65
Rooms
Basement Full, Fully Finished, Walkout Stairs
Interior
Interior Features Attic, Bathroom - Tub Shower, Breakfast Area, Carpet, Combination Dining/Living, Combination Kitchen/Dining, Combination Kitchen/Living, Crown Moldings, Dining Area, Floor Plan - Open, Kitchen - Gourmet, Kitchen - Island, Primary Bath(s), Recessed Lighting, Upgraded Countertops, Wet/Dry Bar
Hot Water Natural Gas
Heating Forced Air
Cooling Central A/C
Flooring Luxury Vinyl Plank, Ceramic Tile, Carpet
Equipment Built-In Microwave, Dishwasher, Disposal, Dryer, Exhaust Fan, Extra Refrigerator/Freezer, Icemaker, Oven/Range - Electric, Refrigerator, Stainless Steel Appliances, Washer, Water Heater
Fireplace N
Appliance Built-In Microwave, Dishwasher, Disposal, Dryer, Exhaust Fan, Extra Refrigerator/Freezer, Icemaker, Oven/Range - Electric, Refrigerator, Stainless Steel Appliances, Washer, Water Heater
Heat Source Natural Gas
Exterior
Water Access N
Accessibility None
Garage N
Building
Story 4
Foundation Other
Sewer Public Sewer
Water Public
Architectural Style Dutch, Colonial
Level or Stories 4
Additional Building Above Grade, Below Grade
New Construction N
Schools
School District Prince George'S County Public Schools
Others
Senior Community No
Tax ID 17182044261
Ownership Fee Simple
SqFt Source Assessor
Special Listing Condition Standard







