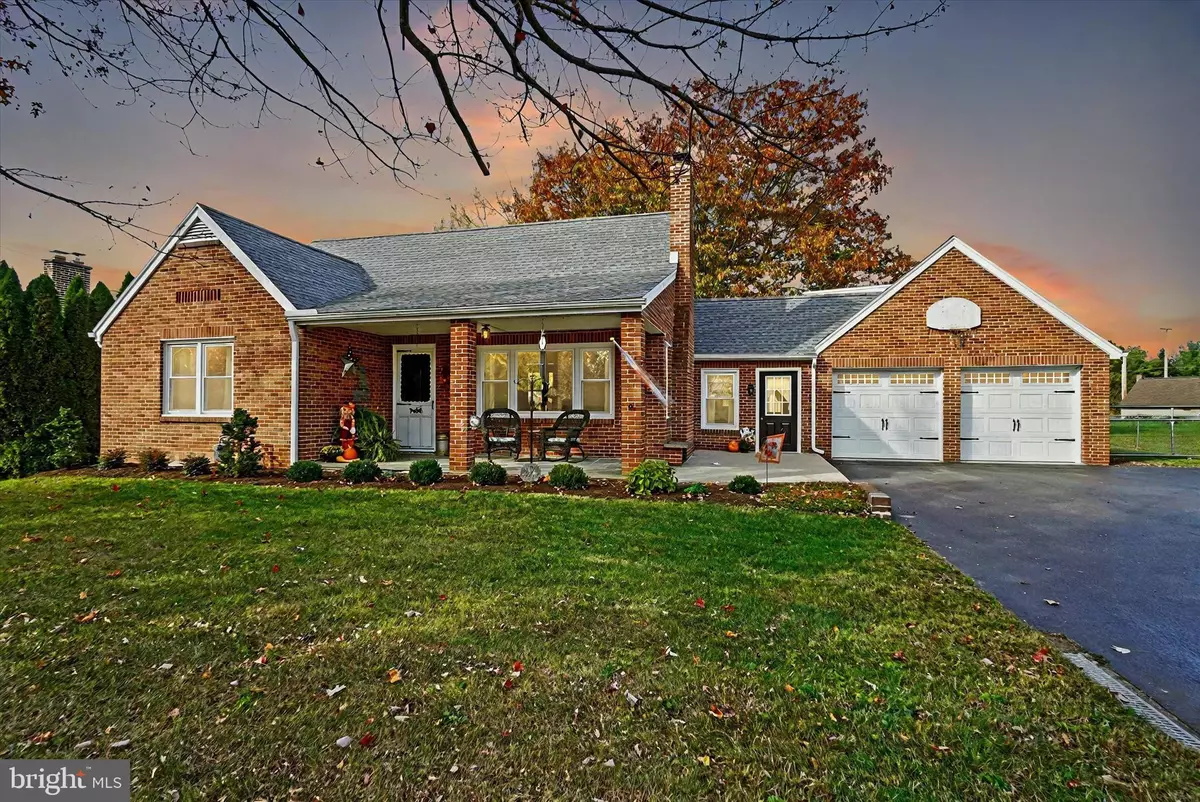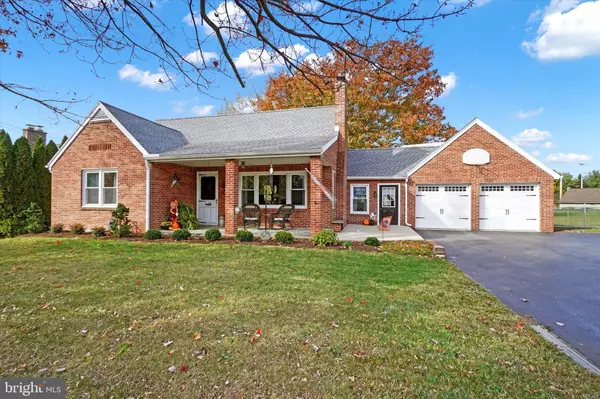841 CHURCH RD York, PA 17404
4 Beds
2 Baths
2,206 SqFt
UPDATED:
01/05/2025 02:16 PM
Key Details
Property Type Single Family Home
Sub Type Detached
Listing Status Coming Soon
Purchase Type For Sale
Square Footage 2,206 sqft
Price per Sqft $124
Subdivision None Available
MLS Listing ID PAYK2074266
Style Cape Cod
Bedrooms 4
Full Baths 2
HOA Y/N N
Abv Grd Liv Area 1,974
Originating Board BRIGHT
Year Built 1952
Annual Tax Amount $3,998
Tax Year 2024
Lot Size 0.300 Acres
Acres 0.3
Property Description
Welcome to your dream home! This charming Cape Cod-style residence is a perfect blend of classic elegance and modern convenience, nestled in the highly sought-after Central School District.
As you step onto the covered front porch, you'll immediately feel at home. Inside, the cozy living room invites you to relax with its large, sunlit window and a delightful fireplace. The main floor features two generously sized bedrooms and a beautifully renovated full bathroom with a walk-in shower for easy access.
The first floor is rounded out by a dining room and kitchen with plenty of counterspace. Adjacent to the kitchen, a versatile space awaits your creativity—it could be your home office, mudroom, or cozy sitting area. From here, step out into the fenced backyard, a private retreat featuring two patios for outdoor entertaining, a shed for additional storage, and plenty of space to enjoy.
The oversized garage is a rare find, with room for two vehicles and a second-floor storage area.
Upstairs, you'll discover two more charming bedrooms and another renovated full bathroom, making this home ideal for families of all sizes.
Sitting on a spacious lot, this home offers the perfect combination of comfort, practicality, and character—all at a great price!
Don't miss this incredible opportunity—schedule your showing today and fall in love with everything this home has to offer!
Location
State PA
County York
Area Manchester Twp (15236)
Zoning RESIDENTIAL
Rooms
Basement Full, Improved
Main Level Bedrooms 2
Interior
Interior Features Bathroom - Walk-In Shower, Dining Area, Entry Level Bedroom
Hot Water Natural Gas
Heating Hot Water
Cooling Wall Unit
Fireplaces Number 1
Inclusions refrigerator, oven, dishwasher, washer, dryer, window units, freezer in garage
Fireplace Y
Heat Source Natural Gas
Exterior
Exterior Feature Patio(s)
Parking Features Garage - Front Entry, Additional Storage Area, Inside Access, Oversized
Garage Spaces 5.0
Fence Fully
Water Access N
Roof Type Shingle
Accessibility 2+ Access Exits
Porch Patio(s)
Attached Garage 2
Total Parking Spaces 5
Garage Y
Building
Story 2
Foundation Permanent, Active Radon Mitigation
Sewer Public Sewer
Water Private
Architectural Style Cape Cod
Level or Stories 2
Additional Building Above Grade, Below Grade
Structure Type Brick
New Construction N
Schools
School District Central York
Others
Senior Community No
Tax ID 36-000-KH-0144-00-00000
Ownership Fee Simple
SqFt Source Assessor
Acceptable Financing Cash, FHA, VA, Conventional
Listing Terms Cash, FHA, VA, Conventional
Financing Cash,FHA,VA,Conventional
Special Listing Condition Standard







