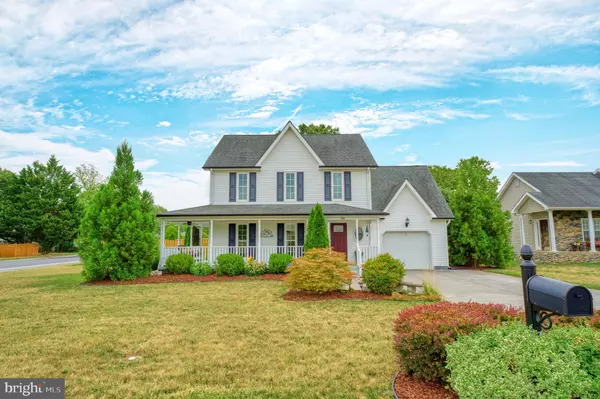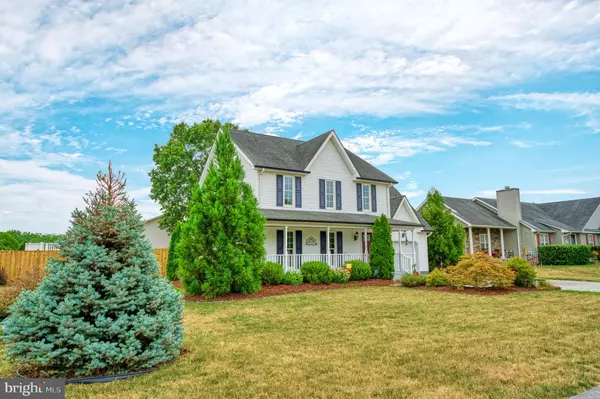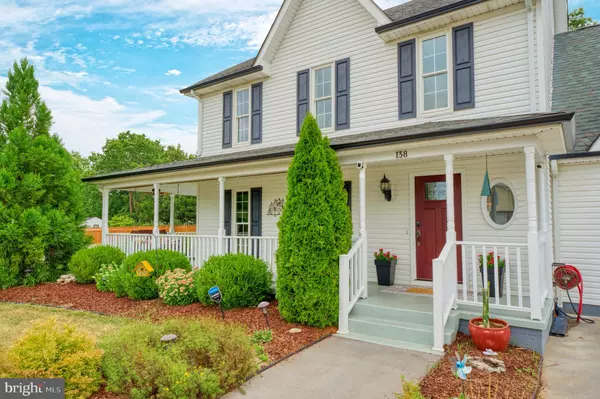138 BUCHANNAN DR Stephens City, VA 22655
4 Beds
2 Baths
1,980 SqFt
OPEN HOUSE
Thu Jan 16, 4:00pm - 6:00pm
Sat Jan 18, 12:00pm - 2:00pm
Sun Jan 19, 11:00am - 1:00pm
UPDATED:
01/13/2025 05:45 PM
Key Details
Property Type Single Family Home
Sub Type Detached
Listing Status Coming Soon
Purchase Type For Sale
Square Footage 1,980 sqft
Price per Sqft $201
Subdivision Jefferson Village
MLS Listing ID VAFV2023510
Style Victorian
Bedrooms 4
Full Baths 1
Half Baths 1
HOA Y/N N
Abv Grd Liv Area 1,980
Originating Board BRIGHT
Year Built 1992
Annual Tax Amount $1,434
Tax Year 2023
Lot Size 9,583 Sqft
Acres 0.22
Property Description
Step into the newly fenced backyard, a true oasis for relaxation and family fun. Here, you'll find an above ground pool, a soothing spa, a spacious patio for outdoor entertaining, a convenient gardening shed, and a flat lawn perfect for yard games or a playground.
Inside, this home has been thoughtfully updated to impress. Freshly painted walls, new lighting, and gleaming hardwood floors create a warm and inviting atmosphere throughout both levels. The kitchen and bathrooms have been tastefully renovated with modern finishes, ensuring both style and functionality. Each of the four generously sized bedrooms provides ample space for rest and relaxation.
This home offers a rare opportunity to create cherished memories, whether you're hosting gatherings with friends, enjoying quiet family evenings, or simply savoring the charm of your new home. Don't miss out on this exceptional property!
Location
State VA
County Frederick
Zoning RP
Interior
Interior Features Crown Moldings, Dining Area, Kitchen - Gourmet, Bathroom - Soaking Tub, Bathroom - Walk-In Shower, Chair Railings, Formal/Separate Dining Room, Water Treat System, WhirlPool/HotTub, Wood Floors
Hot Water Electric
Heating Heat Pump(s)
Cooling Central A/C
Flooring Hardwood
Inclusions Pool, hot tub
Equipment Built-In Microwave, Dryer - Electric, ENERGY STAR Clothes Washer, Oven/Range - Electric, Refrigerator, Washer, Dishwasher, Disposal, Water Heater
Furnishings No
Fireplace N
Appliance Built-In Microwave, Dryer - Electric, ENERGY STAR Clothes Washer, Oven/Range - Electric, Refrigerator, Washer, Dishwasher, Disposal, Water Heater
Heat Source Electric
Laundry Main Floor
Exterior
Exterior Feature Patio(s), Wrap Around, Porch(es)
Parking Features Garage Door Opener
Garage Spaces 1.0
Fence Wood
Pool Above Ground
Water Access N
Accessibility None
Porch Patio(s), Wrap Around, Porch(es)
Attached Garage 1
Total Parking Spaces 1
Garage Y
Building
Lot Description Corner, Landscaping
Story 2
Foundation Crawl Space
Sewer Public Sewer
Water Public
Architectural Style Victorian
Level or Stories 2
Additional Building Above Grade, Below Grade
New Construction N
Schools
High Schools Sherando
School District Frederick County Public Schools
Others
Pets Allowed Y
Senior Community No
Tax ID 75K 1 7
Ownership Fee Simple
SqFt Source Assessor
Acceptable Financing Cash, FHA, Conventional, VA, VHDA
Horse Property N
Listing Terms Cash, FHA, Conventional, VA, VHDA
Financing Cash,FHA,Conventional,VA,VHDA
Special Listing Condition Standard
Pets Allowed No Pet Restrictions







