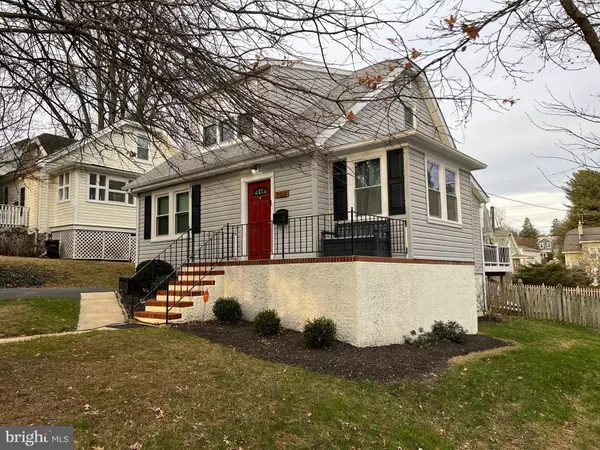722 HIGHWOOD DR Baltimore, MD 21212
3 Beds
2 Baths
1,412 SqFt
OPEN HOUSE
Sat Jan 18, 11:00am - 1:00pm
UPDATED:
01/04/2025 07:47 PM
Key Details
Property Type Single Family Home
Sub Type Detached
Listing Status Coming Soon
Purchase Type For Sale
Square Footage 1,412 sqft
Price per Sqft $265
Subdivision Lake Walker
MLS Listing ID MDBA2151758
Style Cape Cod
Bedrooms 3
Full Baths 2
HOA Y/N N
Abv Grd Liv Area 1,412
Originating Board BRIGHT
Year Built 1926
Annual Tax Amount $4,229
Tax Year 2024
Lot Size 7,344 Sqft
Acres 0.17
Property Description
Location
State MD
County Baltimore City
Zoning R-3
Rooms
Other Rooms Living Room, Dining Room, Primary Bedroom, Bedroom 2, Bedroom 3, Kitchen, Exercise Room, Laundry, Bathroom 2, Primary Bathroom
Basement Daylight, Partial, Full, Interior Access, Space For Rooms, Sump Pump, Unfinished, Windows, Connecting Stairway
Main Level Bedrooms 2
Interior
Interior Features Carpet, Dining Area, Floor Plan - Open, Kitchen - Gourmet, Primary Bath(s)
Hot Water Natural Gas
Heating Forced Air
Cooling Central A/C, Ceiling Fan(s)
Equipment Built-In Microwave, Dishwasher, Disposal, Dryer, Exhaust Fan, Refrigerator, Stove, Stainless Steel Appliances, Washer, Water Heater
Fireplace N
Window Features Double Pane,Replacement,Screens
Appliance Built-In Microwave, Dishwasher, Disposal, Dryer, Exhaust Fan, Refrigerator, Stove, Stainless Steel Appliances, Washer, Water Heater
Heat Source Natural Gas
Exterior
Exterior Feature Deck(s), Porch(es)
Garage Spaces 3.0
Fence Fully, Rear
Water Access N
Roof Type Architectural Shingle
Accessibility None
Porch Deck(s), Porch(es)
Total Parking Spaces 3
Garage N
Building
Story 3
Foundation Slab, Other
Sewer Public Sewer
Water Public
Architectural Style Cape Cod
Level or Stories 3
Additional Building Above Grade, Below Grade
New Construction N
Schools
School District Baltimore City Public Schools
Others
Senior Community No
Tax ID 0327555129 021
Ownership Fee Simple
SqFt Source Assessor
Special Listing Condition Standard






