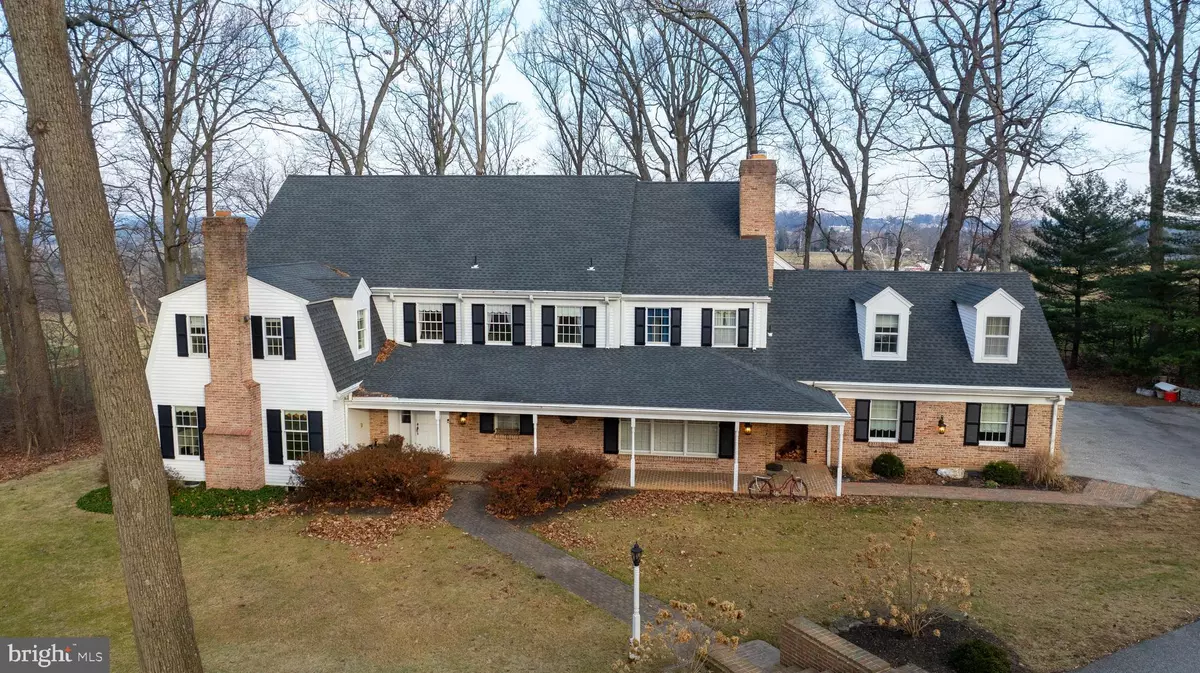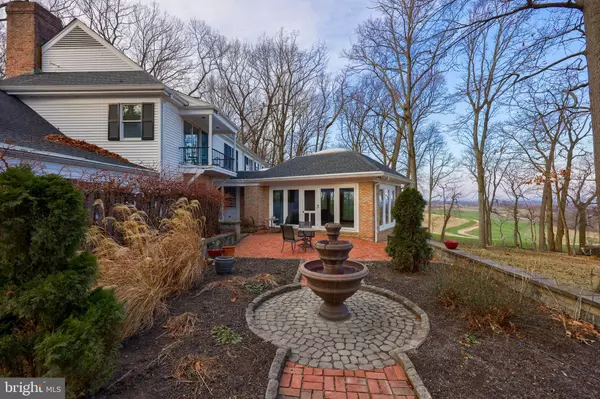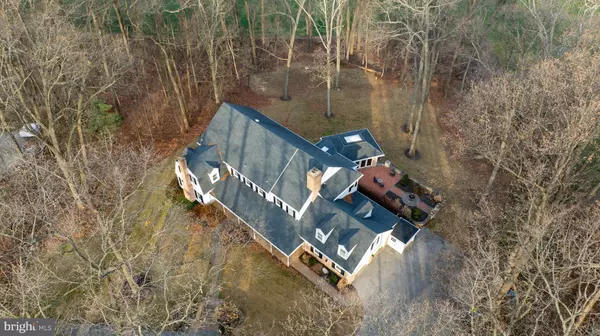15 WOODMYERS RD York, PA 17403
7 Beds
9 Baths
7,241 SqFt
UPDATED:
01/07/2025 08:48 PM
Key Details
Property Type Single Family Home
Sub Type Detached
Listing Status Active
Purchase Type For Sale
Square Footage 7,241 sqft
Price per Sqft $117
Subdivision Reynolds Mill
MLS Listing ID PAYK2074306
Style Colonial
Bedrooms 7
Full Baths 5
Half Baths 4
HOA Y/N N
Abv Grd Liv Area 6,041
Originating Board BRIGHT
Year Built 1976
Annual Tax Amount $17,343
Tax Year 2024
Lot Size 1.648 Acres
Acres 1.65
Property Description
Location
State PA
County York
Area York Twp (15254)
Zoning RS
Rooms
Other Rooms Dining Room, Sitting Room, Bedroom 2, Bedroom 3, Bedroom 4, Bedroom 5, Kitchen, Family Room, Foyer, Bedroom 1, Study, Sun/Florida Room, Exercise Room, Laundry, Office, Recreation Room, Media Room, Bedroom 6, Bonus Room, Full Bath, Half Bath
Basement Walkout Level, Fully Finished
Interior
Interior Features 2nd Kitchen, Additional Stairway, Attic, Attic/House Fan, Bathroom - Jetted Tub, Bathroom - Tub Shower, Bathroom - Walk-In Shower, Breakfast Area, Butlers Pantry, Chair Railings, Crown Moldings, Curved Staircase, Dining Area, Exposed Beams, Formal/Separate Dining Room, Kitchen - Eat-In, Kitchen - Island, Kitchen - Table Space, Laundry Chute, Pantry, Primary Bath(s), Recessed Lighting, Skylight(s), Sound System, Upgraded Countertops, Wainscotting, Walk-in Closet(s), Wet/Dry Bar
Hot Water Natural Gas
Heating Forced Air
Cooling Central A/C
Flooring Carpet, Ceramic Tile, Hardwood, Tile/Brick, Vinyl
Fireplaces Number 2
Fireplaces Type Gas/Propane, Wood
Inclusions electric cooktop, dishwasher, fountain, screen and projector, speaker system, movie chairs, ring doorbell and cameras, alarm system, exercise equipment, sauna
Fireplace Y
Heat Source Natural Gas
Laundry Main Floor
Exterior
Exterior Feature Balcony, Patio(s), Porch(es)
Parking Features Garage - Side Entry, Covered Parking, Inside Access, Oversized
Garage Spaces 3.0
Water Access N
View Panoramic
Roof Type Architectural Shingle
Accessibility None
Porch Balcony, Patio(s), Porch(es)
Attached Garage 3
Total Parking Spaces 3
Garage Y
Building
Story 2
Foundation Block
Sewer On Site Septic
Water Public
Architectural Style Colonial
Level or Stories 2
Additional Building Above Grade, Below Grade
Structure Type 9'+ Ceilings
New Construction N
Schools
School District Dallastown Area
Others
Senior Community No
Tax ID 54-000-HI-0481-00-00000
Ownership Fee Simple
SqFt Source Assessor
Security Features Security System
Acceptable Financing Cash, Conventional
Listing Terms Cash, Conventional
Financing Cash,Conventional
Special Listing Condition Standard







