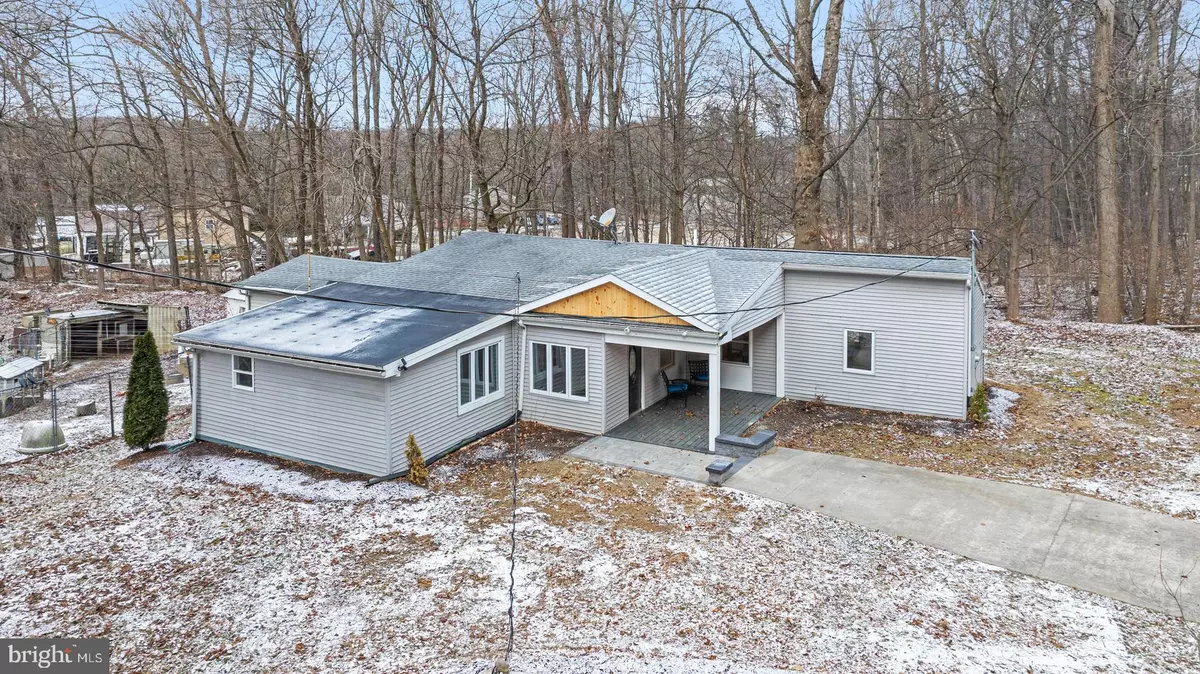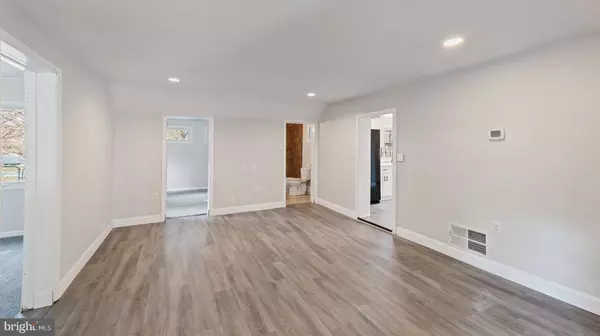112 PRICETOWN RD Fleetwood, PA 19522
3 Beds
2 Baths
1,452 SqFt
OPEN HOUSE
Sat Jan 11, 11:00am - 12:30pm
UPDATED:
01/11/2025 04:06 AM
Key Details
Property Type Single Family Home
Sub Type Detached
Listing Status Active
Purchase Type For Sale
Square Footage 1,452 sqft
Price per Sqft $206
Subdivision None Available
MLS Listing ID PABK2052394
Style Ranch/Rambler
Bedrooms 3
Full Baths 2
HOA Y/N N
Abv Grd Liv Area 1,452
Originating Board BRIGHT
Year Built 1950
Annual Tax Amount $2,968
Tax Year 2021
Lot Size 0.460 Acres
Acres 0.46
Property Description
Location
State PA
County Berks
Area Rockland Twp (10275)
Zoning RESIDENTIAL
Rooms
Basement Other
Main Level Bedrooms 3
Interior
Hot Water Electric
Heating Heat Pump(s)
Cooling Central A/C
Heat Source Oil
Exterior
Parking Features Garage - Front Entry
Garage Spaces 2.0
Carport Spaces 1
Water Access N
Accessibility None
Total Parking Spaces 2
Garage Y
Building
Story 1
Foundation Crawl Space
Sewer On Site Septic
Water Well
Architectural Style Ranch/Rambler
Level or Stories 1
Additional Building Above Grade, Below Grade
New Construction N
Schools
School District Brandywine Heights Area
Others
Senior Community No
Tax ID 75-5451-03-10-6103
Ownership Fee Simple
SqFt Source Estimated
Acceptable Financing Cash, Conventional
Listing Terms Cash, Conventional
Financing Cash,Conventional
Special Listing Condition Standard







