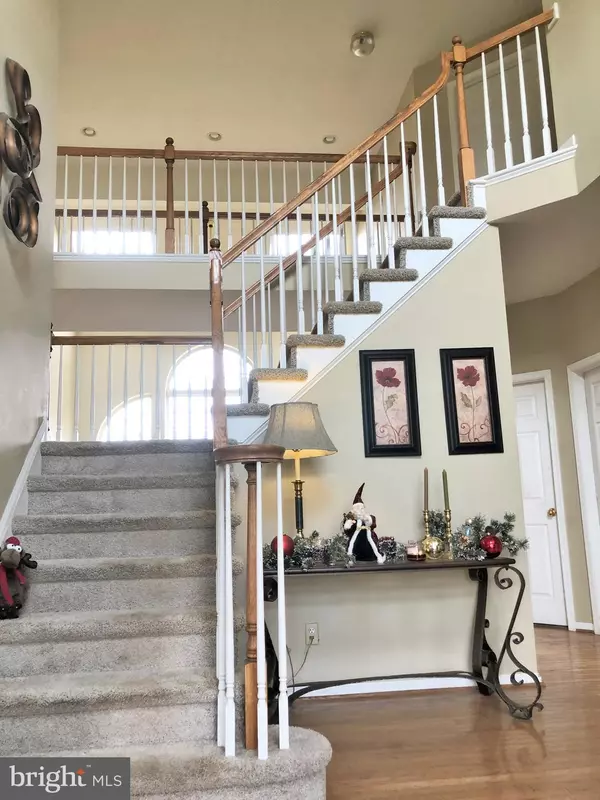815 JONA CIR Collegeville, PA 19426
6 Beds
3 Baths
3,813 SqFt
UPDATED:
01/07/2025 11:47 PM
Key Details
Property Type Single Family Home
Sub Type Detached
Listing Status Active
Purchase Type For Sale
Square Footage 3,813 sqft
Price per Sqft $183
Subdivision Skippack
MLS Listing ID PAMC2126694
Style Colonial
Bedrooms 6
Full Baths 3
HOA Y/N N
Abv Grd Liv Area 2,763
Originating Board BRIGHT
Year Built 1997
Annual Tax Amount $9,676
Tax Year 2023
Lot Size 0.985 Acres
Acres 0.99
Lot Dimensions 29.00 x 0.00
Property Description
Location
State PA
County Montgomery
Area Skippack Twp (10651)
Zoning R 1 RESIDENTIAL
Direction Southeast
Rooms
Other Rooms Living Room, Dining Room, Bedroom 2, Bedroom 3, Bedroom 4, Bedroom 5, Kitchen, Family Room, Den, Bedroom 1, Laundry, Recreation Room, Utility Room, Media Room, Bathroom 2
Basement Fully Finished, Heated, Sump Pump
Main Level Bedrooms 1
Interior
Interior Features Double/Dual Staircase, Kitchen - Eat-In, Kitchen - Island, Skylight(s), Walk-in Closet(s), Wet/Dry Bar
Hot Water Propane
Heating Forced Air
Cooling Central A/C
Fireplaces Number 1
Fireplaces Type Gas/Propane
Equipment Dishwasher, Oven/Range - Gas
Fireplace Y
Appliance Dishwasher, Oven/Range - Gas
Heat Source Propane - Owned
Laundry Main Floor
Exterior
Parking Features Inside Access, Oversized
Garage Spaces 7.0
Water Access N
Roof Type Architectural Shingle
Accessibility None
Attached Garage 2
Total Parking Spaces 7
Garage Y
Building
Lot Description Cul-de-sac, Interior, Rear Yard, SideYard(s)
Story 2
Foundation Concrete Perimeter
Sewer Public Sewer
Water Public
Architectural Style Colonial
Level or Stories 2
Additional Building Above Grade, Below Grade
New Construction N
Schools
Elementary Schools Skippack
Middle Schools Perkiomen Valley Middle School East
High Schools Perkiomen Valley
School District Perkiomen Valley
Others
Senior Community No
Tax ID 51-00-02103-213
Ownership Fee Simple
SqFt Source Assessor
Acceptable Financing Cash, Conventional
Listing Terms Cash, Conventional
Financing Cash,Conventional
Special Listing Condition Standard







