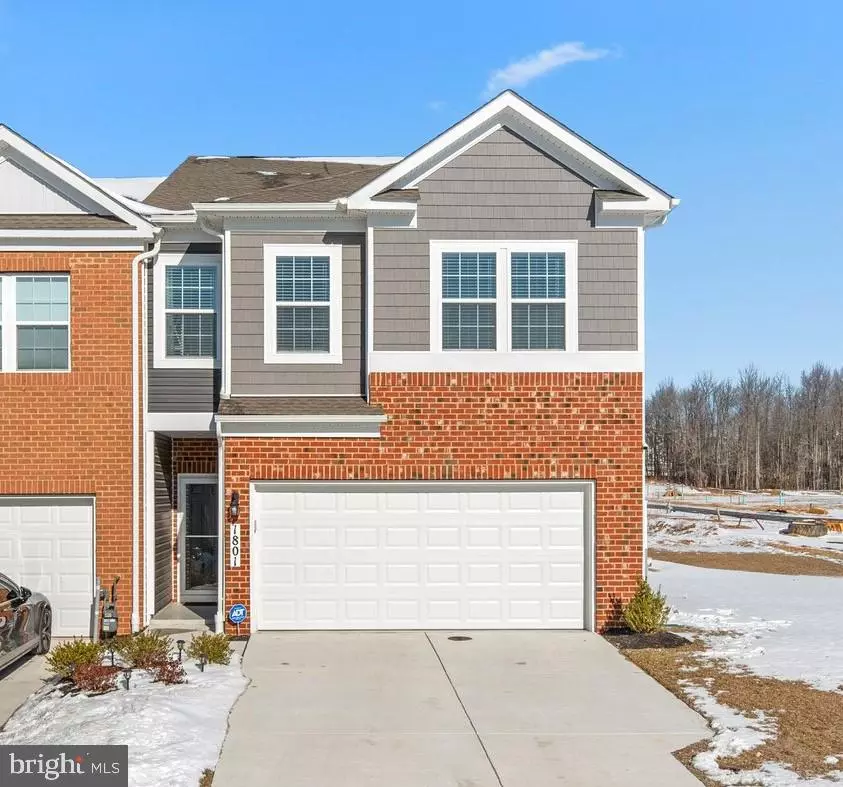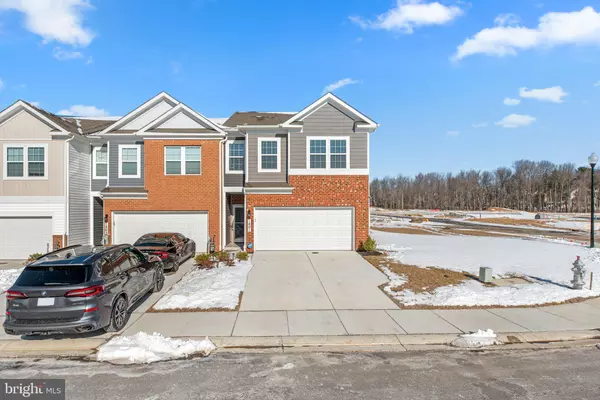1801 RANKOKUS DR Havre De Grace, MD 21078
4 Beds
3 Baths
1,962 SqFt
UPDATED:
01/11/2025 06:10 AM
Key Details
Property Type Townhouse
Sub Type Interior Row/Townhouse
Listing Status Active
Purchase Type For Sale
Square Footage 1,962 sqft
Price per Sqft $229
Subdivision Greenway Farms
MLS Listing ID MDHR2038762
Style Carriage House,Contemporary,Side-by-Side,Villa
Bedrooms 4
Full Baths 2
Half Baths 1
HOA Fees $168/mo
HOA Y/N Y
Abv Grd Liv Area 1,962
Originating Board BRIGHT
Year Built 2023
Annual Tax Amount $5,821
Tax Year 2024
Lot Size 3,900 Sqft
Acres 0.09
Lot Dimensions 0.00 x 0.00
Property Description
Upstairs, the thoughtfully designed layout includes a laundry nook in the hallway, a full bath with a double sink vanity, and four spacious bedrooms. The owner's suite features a large closet and an ensuite bathroom with a double sink vanity for added convenience.
This home is filled with natural light, has neutral paint throughout, and boasts a spotless 2-car garage with durable epoxy-coated flooring. Equipped with ADT Smart Home technology, this property offers modern living with security and ease.
Located near Aberdeen Proving Ground, Baltimore, and Delaware, Greenway Farm provides excellent commuter access. Don't miss the opportunity to make this beautiful home your own!
Location
State MD
County Harford
Zoning R2
Rooms
Other Rooms Primary Bedroom, Bedroom 2, Bedroom 3, Bedroom 4, Kitchen, Foyer, Great Room, Laundry, Bathroom 2, Primary Bathroom, Half Bath
Interior
Interior Features Attic, Combination Kitchen/Dining, Combination Kitchen/Living, Efficiency, Family Room Off Kitchen, Floor Plan - Open, Kitchen - Island, Primary Bath(s), Recessed Lighting, Sprinkler System, Upgraded Countertops, Walk-in Closet(s)
Hot Water Electric
Heating Forced Air
Cooling Central A/C
Flooring Carpet, Laminated
Fireplace N
Window Features Double Pane,Low-E,Screens
Heat Source Central, Natural Gas
Exterior
Parking Features Garage - Front Entry
Garage Spaces 2.0
Water Access N
View Garden/Lawn
Roof Type Architectural Shingle
Accessibility None
Attached Garage 2
Total Parking Spaces 2
Garage Y
Building
Lot Description Backs - Open Common Area, Front Yard, Landscaping, Level, Rear Yard
Story 2
Foundation Slab
Sewer Public Sewer
Water Public
Architectural Style Carriage House, Contemporary, Side-by-Side, Villa
Level or Stories 2
Additional Building Above Grade, Below Grade
Structure Type Dry Wall
New Construction N
Schools
High Schools Havre De Grace
School District Harford County Public Schools
Others
Pets Allowed Y
Senior Community No
Tax ID 1306401708
Ownership Fee Simple
SqFt Source Assessor
Special Listing Condition Standard
Pets Allowed No Pet Restrictions







