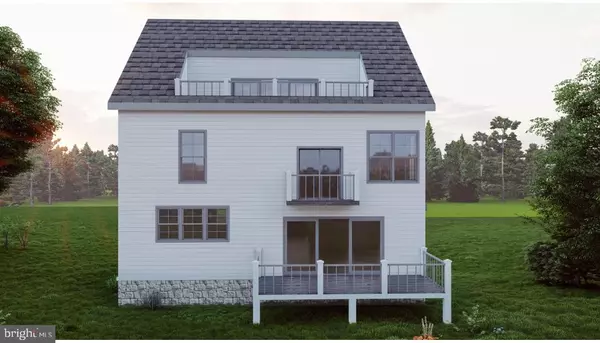OLD COUNTY RD Severna Park, MD 21146
6 Beds
5 Baths
4,979 SqFt
UPDATED:
01/09/2025 07:13 AM
Key Details
Property Type Single Family Home
Sub Type Detached
Listing Status Active
Purchase Type For Sale
Square Footage 4,979 sqft
Price per Sqft $321
Subdivision Round Bay
MLS Listing ID MDAA2095570
Style Tudor,Mid-Century Modern
Bedrooms 6
Full Baths 4
Half Baths 1
HOA Fees $400/ann
HOA Y/N Y
Abv Grd Liv Area 4,979
Originating Board BRIGHT
Year Built 2025
Annual Tax Amount $4,494
Tax Year 2024
Lot Size 0.500 Acres
Acres 0.5
Property Description
This luxurious 6 bedroom 4.5 bath Brand new build in the desired community of Round Bay is a dream home in a high-end community. Spanning over 4,900 SF, this magnificent residence graced by soaring ceilings and expansive windows is a haven for gazing at Severn River views from multiple vantage points. The grand entryway draws you into a voluminous layout made for entertaining. Feel right at home with an elegant formal dining room, Luxurious chef's kitchen, family room with a fireplace, and an elevator to conveniently take you to all 4 levels within the home. The Devine master suite presents massive windows, a private sitting room, a terrace overlooking the water, a walk in closet, and an opulent en-suite bath with a soaking tub and a walk through shower. The loft level houses a large rec room with a walk out terrace and wet bar for more entertaining. Park your boat at one of the two community marinas conveniently located steps away from your door. You'll also love the convenience of being near it all! Enjoy the comfort of being near exemplary schools, the city of Annapolis, dining, shopping and water activities. Also near major commuting routes to D. C, Baltimore and the Bay Bridge.
Note: This drawing is an artistic interpretation of the design. It is not meant to be an exact rendition. Some items may not be standard. Exact grading may differ.
Location
State MD
County Anne Arundel
Zoning R2
Direction East
Rooms
Basement Garage Access
Main Level Bedrooms 1
Interior
Interior Features Kitchen - Gourmet, Elevator, Family Room Off Kitchen, Floor Plan - Open
Hot Water Natural Gas
Heating Heat Pump(s)
Cooling Central A/C
Fireplaces Number 1
Fireplaces Type Fireplace - Glass Doors, Gas/Propane, Other
Equipment Stainless Steel Appliances
Furnishings No
Fireplace Y
Appliance Stainless Steel Appliances
Heat Source Natural Gas
Laundry Upper Floor
Exterior
Parking Features Basement Garage
Garage Spaces 2.0
Utilities Available Water Available, Sewer Available, Cable TV Available, Electric Available, Natural Gas Available
Water Access Y
Water Access Desc Boat - Powered,Fishing Allowed,Canoe/Kayak,Personal Watercraft (PWC),Private Access,Public Access,Public Beach,Waterski/Wakeboard,Swimming Allowed,Sail
View River
Roof Type Architectural Shingle
Street Surface Paved
Accessibility Elevator
Road Frontage Public
Attached Garage 2
Total Parking Spaces 2
Garage Y
Building
Story 4
Foundation Block
Sewer Public Sewer
Water Public
Architectural Style Tudor, Mid-Century Modern
Level or Stories 4
Additional Building Above Grade, Below Grade
New Construction Y
Schools
Elementary Schools Jones
Middle Schools Severna Park
High Schools Severna Park
School District Anne Arundel County Public Schools
Others
Senior Community No
Tax ID 020369790237808
Ownership Fee Simple
SqFt Source Estimated
Security Features 24 hour security,Carbon Monoxide Detector(s),Main Entrance Lock,Monitored,Sprinkler System - Indoor
Special Listing Condition Standard







