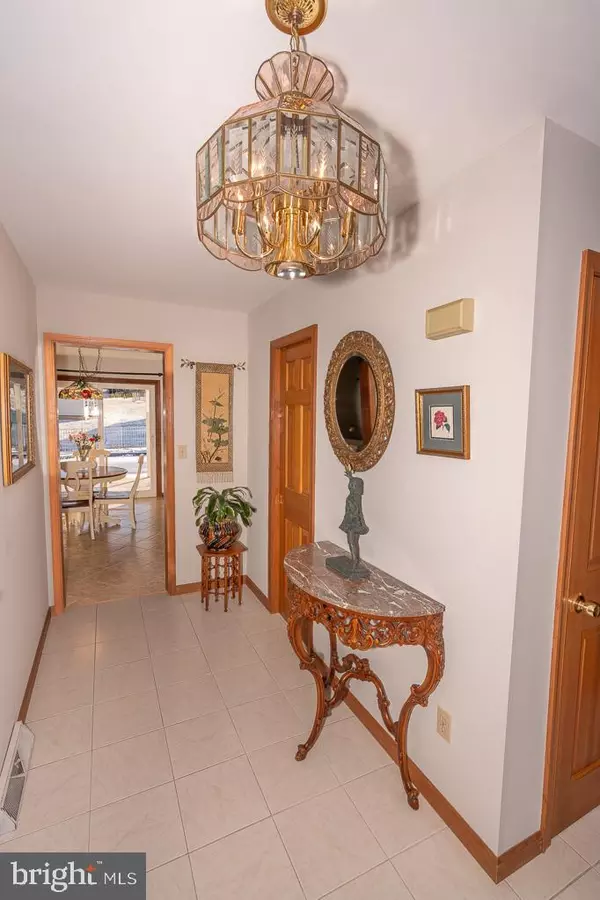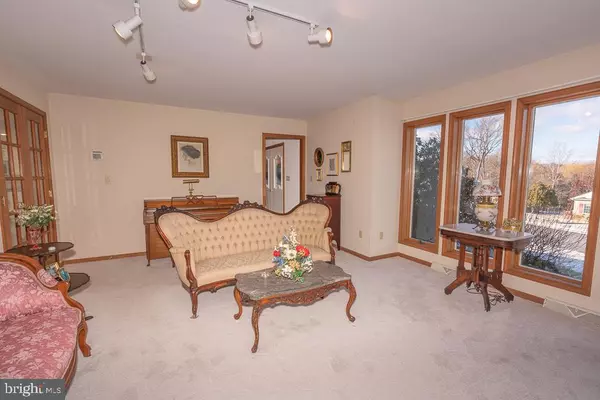5696 BLUE GRASS TRL Coopersburg, PA 18036
4 Beds
3 Baths
2,750 SqFt
OPEN HOUSE
Sun Jan 12, 1:00pm - 3:00pm
UPDATED:
01/09/2025 07:12 PM
Key Details
Property Type Single Family Home
Sub Type Detached
Listing Status Active
Purchase Type For Sale
Square Footage 2,750 sqft
Price per Sqft $217
Subdivision Bel Air
MLS Listing ID PALH2010814
Style Contemporary
Bedrooms 4
Full Baths 2
Half Baths 1
HOA Y/N N
Abv Grd Liv Area 2,750
Originating Board BRIGHT
Year Built 1987
Annual Tax Amount $7,121
Tax Year 2022
Lot Size 0.568 Acres
Acres 0.57
Lot Dimensions 0.00 x 0.00
Property Description
Recent:
Location
State PA
County Lehigh
Area Upper Saucon Twp (12322)
Zoning R-2
Direction North
Rooms
Other Rooms Living Room, Dining Room, Primary Bedroom, Bedroom 2, Bedroom 3, Bedroom 4, Kitchen, Family Room, Laundry, Storage Room, Bathroom 2, Primary Bathroom, Half Bath
Basement Poured Concrete, Unfinished, Outside Entrance
Interior
Interior Features Bathroom - Stall Shower, Bathroom - Tub Shower, Breakfast Area, Carpet, Ceiling Fan(s), Chair Railings, Crown Moldings, Family Room Off Kitchen, Formal/Separate Dining Room, Kitchen - Table Space, Upgraded Countertops, Walk-in Closet(s), Wood Floors
Hot Water Electric
Heating Heat Pump - Electric BackUp
Cooling Central A/C
Flooring Carpet, Ceramic Tile, Hardwood, Vinyl
Fireplaces Number 1
Inclusions Existing washer, dryer, kitchen refrigerator included in "as is" condition. Shelving, at sellers' discretion, in storage room to remain.
Equipment Built-In Microwave, Built-In Range, Dishwasher, Disposal, Dryer - Electric, Exhaust Fan, Oven - Self Cleaning, Refrigerator, Washer, Water Heater
Fireplace Y
Appliance Built-In Microwave, Built-In Range, Dishwasher, Disposal, Dryer - Electric, Exhaust Fan, Oven - Self Cleaning, Refrigerator, Washer, Water Heater
Heat Source Electric
Laundry Main Floor, Washer In Unit, Dryer In Unit
Exterior
Parking Features Garage - Side Entry, Garage Door Opener, Oversized
Garage Spaces 7.0
Pool Vinyl, In Ground, Fenced
Utilities Available Cable TV Available, Phone Connected, Under Ground
Water Access N
Roof Type Asphalt
Street Surface Paved
Accessibility None
Road Frontage Boro/Township, Public
Attached Garage 3
Total Parking Spaces 7
Garage Y
Building
Lot Description Corner
Story 2
Foundation Concrete Perimeter
Sewer Public Sewer
Water Well
Architectural Style Contemporary
Level or Stories 2
Additional Building Above Grade, Below Grade
Structure Type Dry Wall
New Construction N
Schools
Middle Schools Southern Lehigh
High Schools Southern Lehigh Senior
School District Southern Lehigh
Others
Senior Community No
Tax ID 641394030668-00001
Ownership Fee Simple
SqFt Source Assessor
Acceptable Financing Cash, Conventional
Horse Property N
Listing Terms Cash, Conventional
Financing Cash,Conventional
Special Listing Condition Standard







