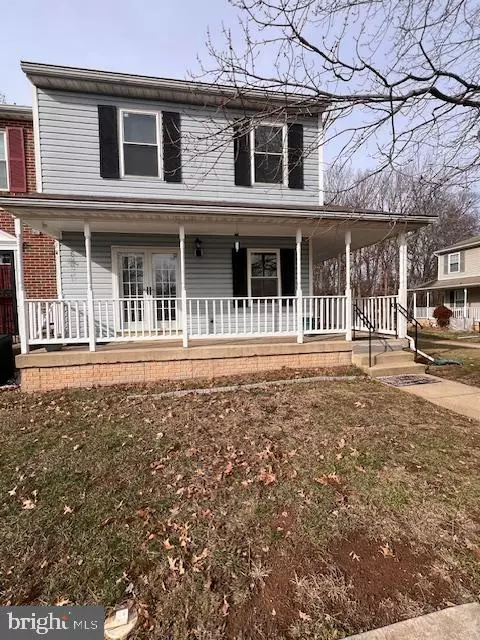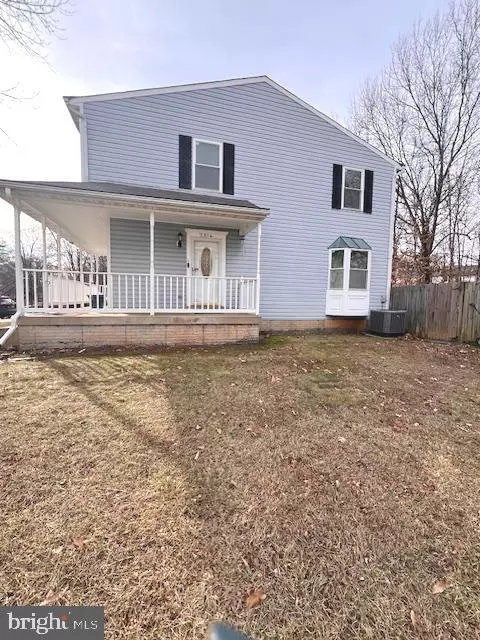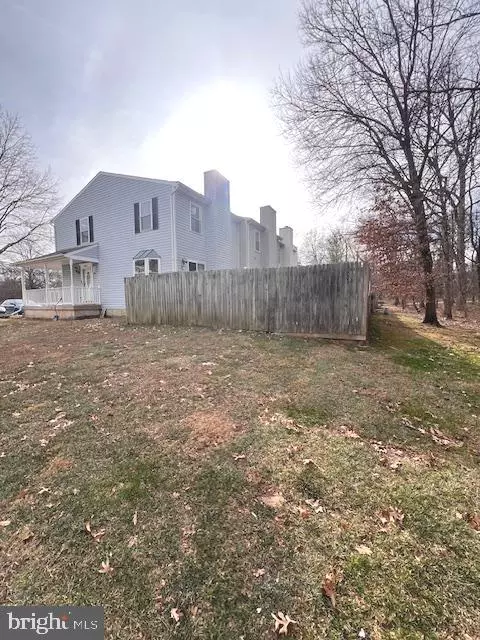2814 HORNBEAM CT Lanham, MD 20706
3 Beds
3 Baths
1,323 SqFt
UPDATED:
01/10/2025 06:23 PM
Key Details
Property Type Townhouse
Sub Type End of Row/Townhouse
Listing Status Active
Purchase Type For Sale
Square Footage 1,323 sqft
Price per Sqft $299
Subdivision Frost Sub Plat 1>
MLS Listing ID MDPG2137674
Style Traditional
Bedrooms 3
Full Baths 2
Half Baths 1
HOA Fees $85/mo
HOA Y/N Y
Abv Grd Liv Area 1,323
Originating Board BRIGHT
Year Built 1992
Annual Tax Amount $4,744
Tax Year 2024
Lot Size 2,250 Sqft
Acres 0.05
Property Description
Location
State MD
County Prince Georges
Zoning RSFA
Rooms
Other Rooms Living Room, Bedroom 1
Basement Fully Finished, Connecting Stairway
Interior
Interior Features Chair Railings, Crown Moldings, Floor Plan - Traditional, Kitchen - Eat-In, Wainscotting, Walk-in Closet(s), Window Treatments, Wood Floors
Hot Water Electric
Heating Heat Pump(s)
Cooling Central A/C
Flooring Carpet, Wood, Tile/Brick
Fireplaces Number 1
Fireplaces Type Fireplace - Glass Doors, Wood
Inclusions See Disclosure of inclusions/exclusions addendum
Equipment Built-In Microwave, Built-In Range, Dishwasher, Disposal, Dryer - Electric, Exhaust Fan, Extra Refrigerator/Freezer, Oven - Double, Oven/Range - Electric, Washer, Water Heater
Furnishings No
Fireplace Y
Window Features Energy Efficient,Bay/Bow,Low-E,Replacement,Screens,Sliding,Storm
Appliance Built-In Microwave, Built-In Range, Dishwasher, Disposal, Dryer - Electric, Exhaust Fan, Extra Refrigerator/Freezer, Oven - Double, Oven/Range - Electric, Washer, Water Heater
Heat Source Electric
Laundry Basement, Dryer In Unit, Washer In Unit
Exterior
Exterior Feature Deck(s), Porch(es), Wrap Around
Garage Spaces 2.0
Parking On Site 1
Fence Fully, Wood
Utilities Available Electric Available
Amenities Available None
Water Access N
Roof Type Architectural Shingle
Street Surface Black Top
Accessibility Level Entry - Main
Porch Deck(s), Porch(es), Wrap Around
Total Parking Spaces 2
Garage N
Building
Lot Description Backs to Trees, Corner, Rear Yard
Story 3
Foundation Block, Concrete Perimeter
Sewer Public Sewer
Water Public
Architectural Style Traditional
Level or Stories 3
Additional Building Above Grade, Below Grade
Structure Type Dry Wall
New Construction N
Schools
School District Prince George'S County Public Schools
Others
Pets Allowed Y
HOA Fee Include Common Area Maintenance,Snow Removal
Senior Community No
Tax ID 17131462944
Ownership Fee Simple
SqFt Source Assessor
Acceptable Financing Cash, Conventional, FHA, VA
Listing Terms Cash, Conventional, FHA, VA
Financing Cash,Conventional,FHA,VA
Special Listing Condition Standard
Pets Allowed Breed Restrictions







