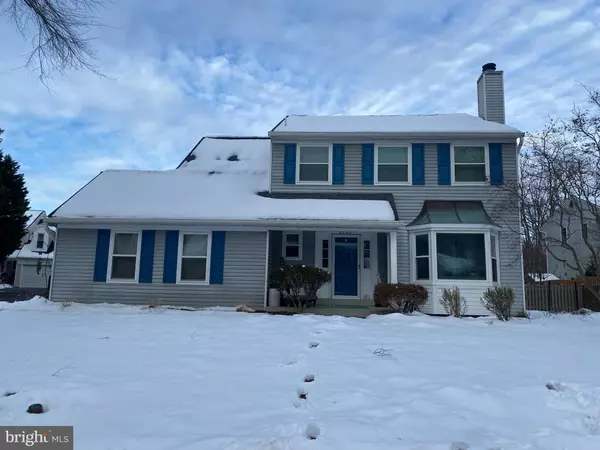2316 PUTNAM LN Crofton, MD 21114
4 Beds
4 Baths
2,032 SqFt
UPDATED:
01/11/2025 12:11 PM
Key Details
Property Type Single Family Home
Sub Type Detached
Listing Status Coming Soon
Purchase Type For Sale
Square Footage 2,032 sqft
Price per Sqft $356
Subdivision Briarleigh
MLS Listing ID MDAA2101650
Style Colonial
Bedrooms 4
Full Baths 3
Half Baths 1
HOA Fees $520/ann
HOA Y/N Y
Abv Grd Liv Area 2,032
Originating Board BRIGHT
Year Built 1993
Annual Tax Amount $5,908
Tax Year 2024
Lot Size 7,170 Sqft
Acres 0.16
Property Description
Discover this beautifully maintained 4-bedroom, 3.5-bathroom single-family home in the highly sought-after Briarleigh community. Combining comfort, style and convenience, this home offers an inviting layout perfect for modern living.
Step inside to a light-filled living space with gleaming wood floors. Relax by the cozy wood-burning fireplace in the living room after a long day, or entertain guests in the open kitchen and adjoining family room.
Upstairs, the spacious primary suite boasts pergo floors, a walk-in closet and an ensuite bathroom. Three additional bedrooms and another full bathroom provide plenty of space for everyone. The finished basement adds even more versatility with a full bathroom, laundry room, built-in shelving for extra storage and recreation space.
Outside, you'll love the large brick patio, fire pit area, and fully fenced yard—perfect for outdoor gatherings. There's even a hot tub hookup ready for your relaxation!
Recent updates include a new roof, windows, hardwood floors, gutters, HVAC, garage doors, hot water heater and stove.
Living in Briarleigh comes with fantastic amenities, including access to two community pools, tennis courts, tot lots, a sand volleyball court, basketball courts and a jogging trail. The home's prime location offers easy access to Baltimore, Annapolis and DC.
**Seller experienced a leak in basement near the window in 2023 after a heavy rain. Seller made the necessary repairs to include adding a French drain system. No additional water infiltration has been noted. **
Professional photos coming soon!
Location
State MD
County Anne Arundel
Zoning R5
Rooms
Other Rooms Living Room, Dining Room, Kitchen, Family Room, Foyer
Basement Poured Concrete, Partially Finished
Interior
Interior Features Ceiling Fan(s), Combination Kitchen/Living, Floor Plan - Traditional, Formal/Separate Dining Room
Hot Water Electric
Heating Heat Pump(s)
Cooling Central A/C
Flooring Ceramic Tile, Engineered Wood, Hardwood
Fireplaces Number 1
Fireplaces Type Wood
Inclusions See Disclosure of Inclusions/Exclusions
Equipment Built-In Microwave, Dishwasher, Disposal, Dryer, Exhaust Fan, Extra Refrigerator/Freezer, Refrigerator, Stove, Washer, Water Heater
Fireplace Y
Appliance Built-In Microwave, Dishwasher, Disposal, Dryer, Exhaust Fan, Extra Refrigerator/Freezer, Refrigerator, Stove, Washer, Water Heater
Heat Source Natural Gas
Laundry Basement
Exterior
Exterior Feature Patio(s)
Parking Features Garage - Side Entry, Garage Door Opener
Garage Spaces 4.0
Fence Wood
Amenities Available Common Grounds, Jog/Walk Path, Pool - Outdoor, Tennis Courts, Tot Lots/Playground, Baseball Field, Volleyball Courts
Water Access N
Roof Type Architectural Shingle
Accessibility None
Porch Patio(s)
Attached Garage 2
Total Parking Spaces 4
Garage Y
Building
Story 3
Foundation Concrete Perimeter
Sewer Public Sewer
Water Public
Architectural Style Colonial
Level or Stories 3
Additional Building Above Grade, Below Grade
New Construction N
Schools
Elementary Schools Nantucket
Middle Schools Crofton
High Schools Crofton
School District Anne Arundel County Public Schools
Others
HOA Fee Include Common Area Maintenance
Senior Community No
Tax ID 020220090063111
Ownership Fee Simple
SqFt Source Assessor
Acceptable Financing Cash, Conventional, FHA, Negotiable, VA
Listing Terms Cash, Conventional, FHA, Negotiable, VA
Financing Cash,Conventional,FHA,Negotiable,VA
Special Listing Condition Standard




