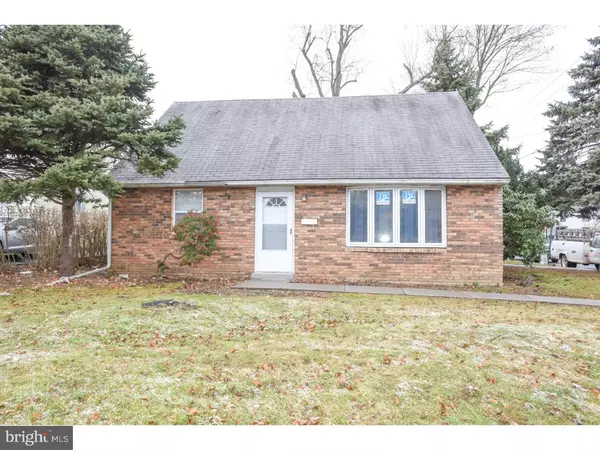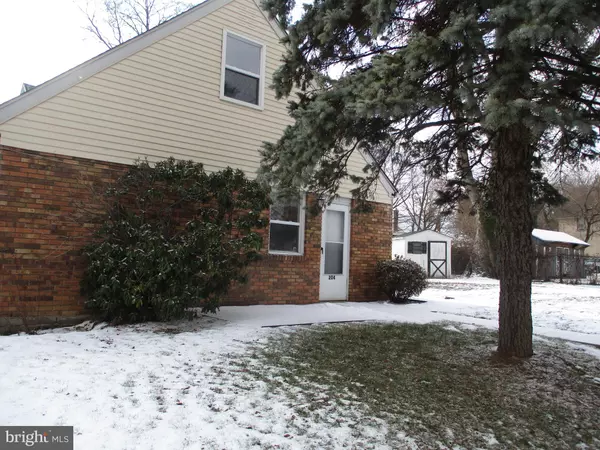204 S PINE ST Langhorne, PA 19047
4 Beds
2 Baths
1,426 SqFt
UPDATED:
01/11/2025 06:04 PM
Key Details
Property Type Single Family Home
Sub Type Detached
Listing Status Active
Purchase Type For Sale
Square Footage 1,426 sqft
Price per Sqft $293
MLS Listing ID PABU2083980
Style Cape Cod
Bedrooms 4
Full Baths 2
HOA Y/N N
Abv Grd Liv Area 1,426
Originating Board BRIGHT
Year Built 1978
Annual Tax Amount $4,957
Tax Year 2024
Lot Size 6,784 Sqft
Acres 0.16
Lot Dimensions 106X64
Property Description
Location
State PA
County Bucks
Area Langhorne Boro (10118)
Zoning R2
Rooms
Other Rooms Living Room, Primary Bedroom, Bedroom 2, Bedroom 3, Kitchen, Bedroom 1
Main Level Bedrooms 2
Interior
Interior Features Breakfast Area, Bathroom - Tub Shower, Carpet, Combination Dining/Living
Hot Water Oil
Heating Hot Water
Cooling Central A/C
Flooring Fully Carpeted, Ceramic Tile
Inclusions Washer/Dryer/Refrig as is
Equipment Range Hood, Refrigerator, Washer, Dryer, Microwave
Furnishings No
Fireplace N
Window Features Replacement
Appliance Range Hood, Refrigerator, Washer, Dryer, Microwave
Heat Source Oil
Laundry Main Floor
Exterior
Garage Spaces 2.0
Water Access N
Accessibility None
Total Parking Spaces 2
Garage N
Building
Lot Description Corner
Story 2
Foundation Slab
Sewer Public Sewer
Water Public
Architectural Style Cape Cod
Level or Stories 2
Additional Building Above Grade, Below Grade
New Construction N
Schools
School District Neshaminy
Others
Pets Allowed N
Senior Community No
Tax ID 18-004-216
Ownership Fee Simple
SqFt Source Assessor
Special Listing Condition Standard







