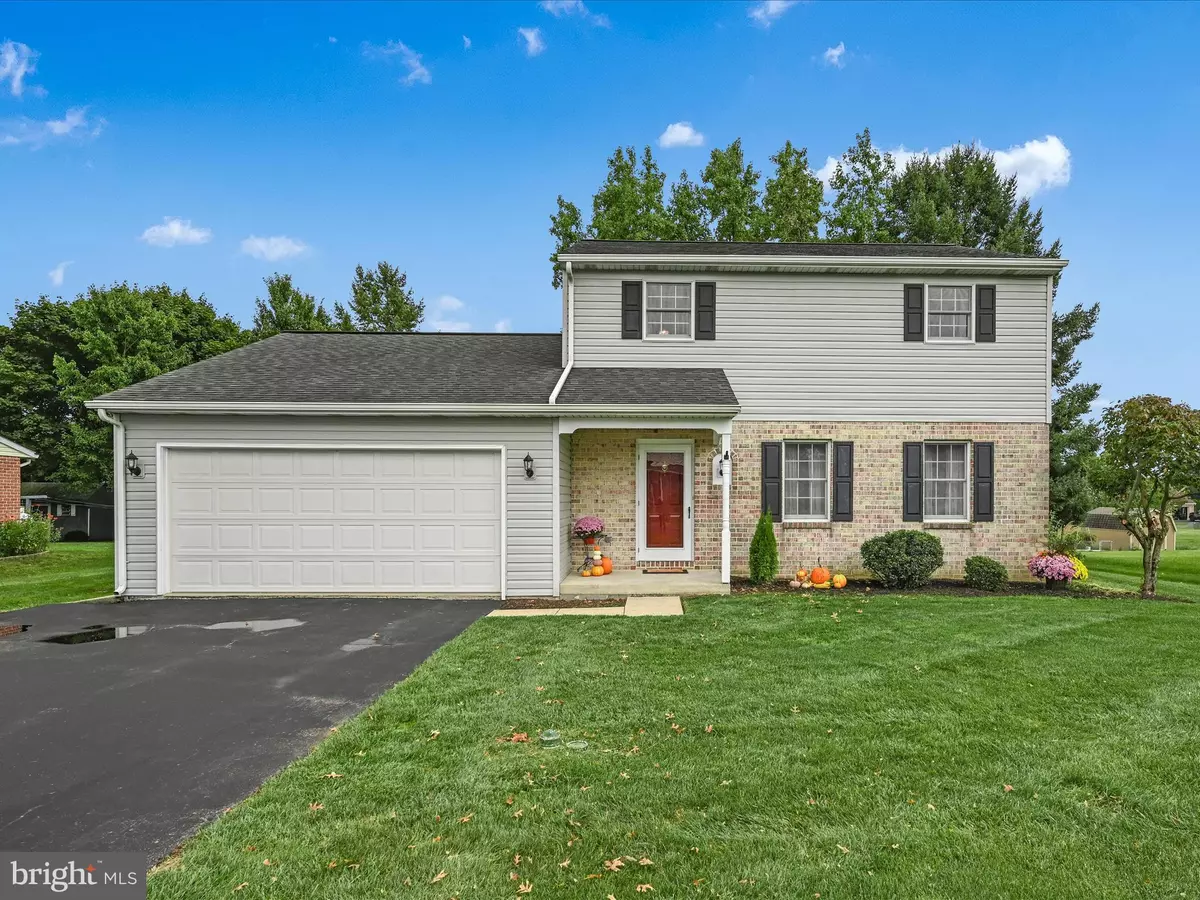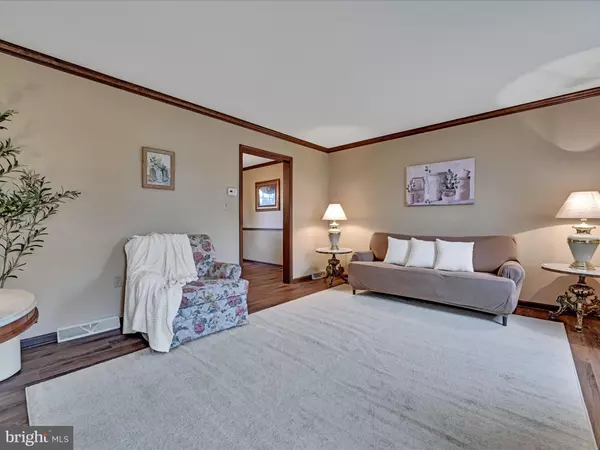275 WOODCHUCK DR Ephrata, PA 17522
3 Beds
2 Baths
1,800 SqFt
UPDATED:
01/15/2025 03:47 PM
Key Details
Property Type Single Family Home
Sub Type Detached
Listing Status Active
Purchase Type For Sale
Square Footage 1,800 sqft
Price per Sqft $202
Subdivision Countryside Acres
MLS Listing ID PALA2062948
Style Colonial,Traditional
Bedrooms 3
Full Baths 1
Half Baths 1
HOA Y/N N
Abv Grd Liv Area 1,635
Originating Board BRIGHT
Year Built 1987
Annual Tax Amount $4,622
Tax Year 2024
Lot Size 0.290 Acres
Acres 0.29
Property Description
Outdoor living is a breeze with a 20' x 20' shaded deck overlooking the spacious & private, level backyard—ideal for pets, gardening, or kids' play. The quiet street and walkable neighborhood are perfect for biking and evening strolls.
Enjoy ample storage with built-in shelving, a pantry, attic space over the 2-car garage, and more. Recent updates include fresh paint and new flooring, making this home move-in ready. Conveniently located near major roads (322/222/272), schools, and stores, this property offers the perfect blend of comfort and convenience. Don't miss this opportunity!
Location
State PA
County Lancaster
Area Clay Twp (10507)
Zoning R-2
Direction West
Rooms
Other Rooms Living Room, Dining Room, Bedroom 2, Bedroom 3, Kitchen, Family Room, Breakfast Room, Bedroom 1, Laundry, Recreation Room, Bathroom 1, Hobby Room, Half Bath
Basement Improved, Partially Finished, Unfinished, Windows, Interior Access
Interior
Interior Features Attic, Bathroom - Tub Shower, Breakfast Area, Built-Ins, Carpet, Chair Railings, Crown Moldings, Dining Area, Family Room Off Kitchen, Floor Plan - Traditional, Formal/Separate Dining Room, Pantry, Window Treatments
Hot Water Electric
Heating Forced Air, Heat Pump(s)
Cooling Central A/C, Heat Pump(s)
Flooring Carpet, Luxury Vinyl Plank, Vinyl
Fireplaces Number 1
Fireplaces Type Brick, Fireplace - Glass Doors, Mantel(s), Screen, Wood
Inclusions washer, dryer, stove, 2 refrigerators, microwave, curtains/window treatments
Equipment Dishwasher, Dryer - Electric, Dryer - Front Loading, Extra Refrigerator/Freezer, Microwave, Oven - Self Cleaning, Oven/Range - Electric, Range Hood, Refrigerator, Washer, Water Heater
Furnishings No
Fireplace Y
Window Features Double Hung,Insulated,Screens
Appliance Dishwasher, Dryer - Electric, Dryer - Front Loading, Extra Refrigerator/Freezer, Microwave, Oven - Self Cleaning, Oven/Range - Electric, Range Hood, Refrigerator, Washer, Water Heater
Heat Source Electric
Laundry Basement
Exterior
Exterior Feature Porch(es), Deck(s)
Parking Features Garage - Front Entry, Garage Door Opener, Built In, Inside Access
Garage Spaces 6.0
Utilities Available Cable TV, Phone Connected
Water Access N
Roof Type Shingle
Street Surface Black Top
Accessibility None
Porch Porch(es), Deck(s)
Road Frontage Boro/Township
Attached Garage 2
Total Parking Spaces 6
Garage Y
Building
Lot Description Front Yard, Level, Rear Yard, Road Frontage
Story 2
Foundation Block, Crawl Space
Sewer Public Sewer
Water Public
Architectural Style Colonial, Traditional
Level or Stories 2
Additional Building Above Grade, Below Grade
Structure Type Dry Wall
New Construction N
Schools
Elementary Schools Clay
Middle Schools Ephrata
High Schools Ephrata
School District Ephrata Area
Others
Senior Community No
Tax ID 070-40234-0-0000
Ownership Fee Simple
SqFt Source Assessor
Security Features Smoke Detector
Acceptable Financing Cash, Conventional
Horse Property N
Listing Terms Cash, Conventional
Financing Cash,Conventional
Special Listing Condition Standard







