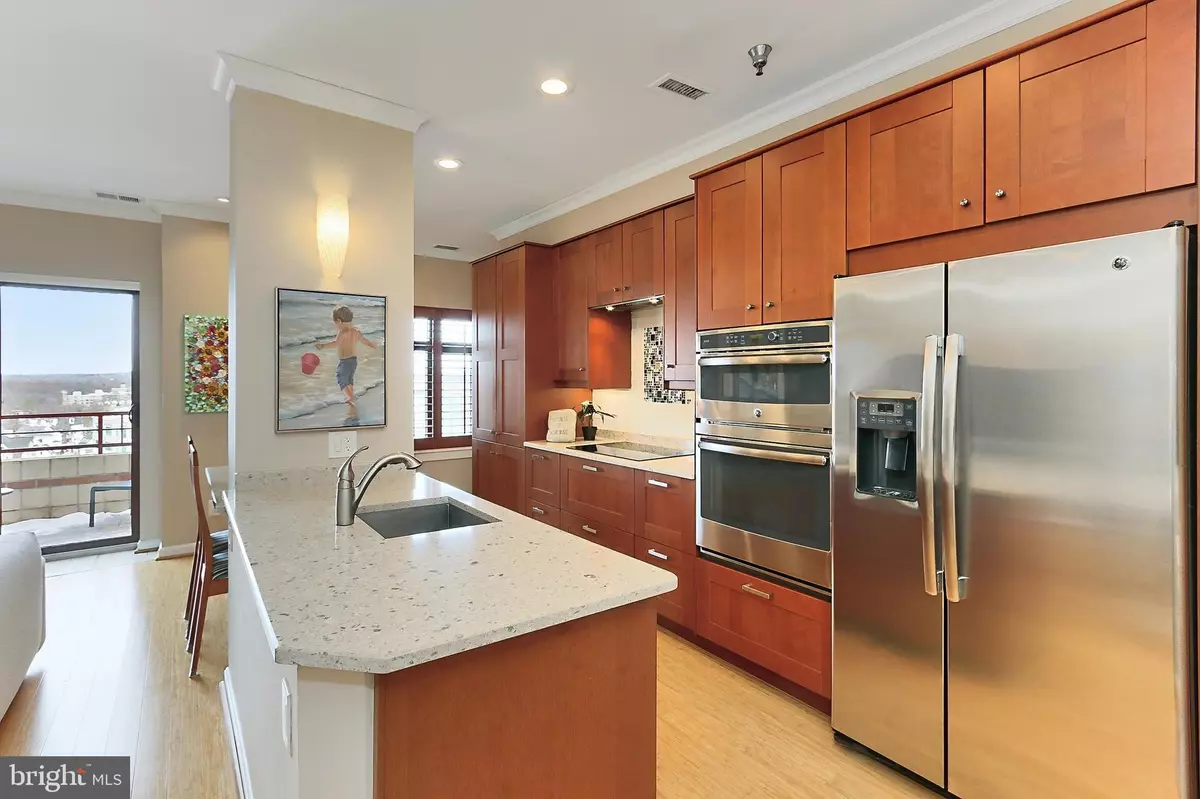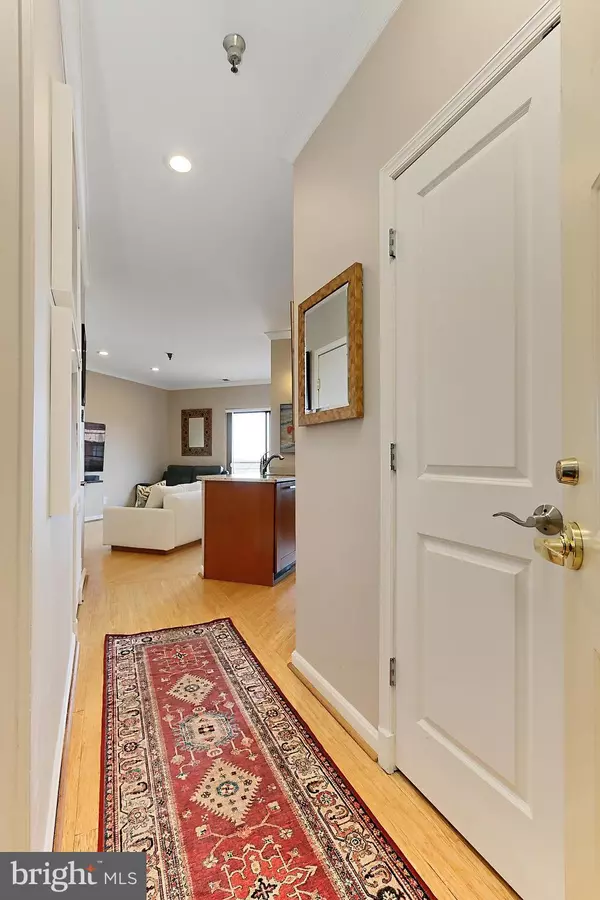2400 CLARENDON BLVD #PH14 Arlington, VA 22201
2 Beds
2 Baths
1,020 SqFt
UPDATED:
01/22/2025 07:30 PM
Key Details
Property Type Condo
Sub Type Condo/Co-op
Listing Status Active
Purchase Type For Sale
Square Footage 1,020 sqft
Price per Sqft $661
Subdivision Charleston Condo
MLS Listing ID VAAR2052586
Style Contemporary
Bedrooms 2
Full Baths 2
Condo Fees $1,009/mo
HOA Y/N N
Abv Grd Liv Area 1,020
Originating Board BRIGHT
Year Built 1991
Annual Tax Amount $6,310
Tax Year 2024
Property Description
doors, floors, lighting, flooring, sliding glass doors, Glass
Fireplace, ceiling fans, washer/dryer, window treatments & more! Sleek kitchen w/Cherry look cabinets, GE Profile appliances, Quartz counters, Tiled Back splash!! Pretty Bamboo flooring throughout! Recessed & directional lighting! Wood shutters on windows!! 2 Gorgeous replaced baths - custom tile work, quality cabinets, Quartz counters & quality mirrored cabinets!! Super well managed association -- over $1,000,000 in escrows* Building window s replaced, New concrete floors in garage!! Reasonable monthly electric fee of $61.66. Outdoor community Pool, Very large Workout room! 8am to 8pm Front Desk w/cameras throughout common areas!
Location
State VA
County Arlington
Zoning RA4.8
Direction West
Rooms
Main Level Bedrooms 2
Interior
Interior Features Dining Area, Kitchen - Gourmet, Crown Moldings, Upgraded Countertops, Window Treatments, Wood Floors, Elevator, Primary Bath(s), Floor Plan - Open
Hot Water Natural Gas
Heating Forced Air, Heat Pump - Electric BackUp
Cooling Central A/C
Flooring Bamboo
Equipment Dishwasher, Disposal, Dryer, Exhaust Fan, Icemaker, Microwave, Oven/Range - Electric, Refrigerator, Stove
Furnishings No
Fireplace N
Window Features ENERGY STAR Qualified,Double Pane
Appliance Dishwasher, Disposal, Dryer, Exhaust Fan, Icemaker, Microwave, Oven/Range - Electric, Refrigerator, Stove
Heat Source Electric
Laundry Dryer In Unit, Washer In Unit, Has Laundry
Exterior
Exterior Feature Balcony
Utilities Available Electric Available, Sewer Available, Water Available
Amenities Available Concierge, Club House, Exercise Room, Extra Storage, Party Room, Pool - Outdoor
Water Access N
Roof Type Unknown
Accessibility 32\"+ wide Doors, Other, Elevator, Chairlift
Porch Balcony
Garage N
Building
Story 1
Unit Features Hi-Rise 9+ Floors
Sewer Public Sewer
Water Public
Architectural Style Contemporary
Level or Stories 1
Additional Building Above Grade, Below Grade
Structure Type 9'+ Ceilings,High,Dry Wall
New Construction N
Schools
School District Arlington County Public Schools
Others
Pets Allowed Y
HOA Fee Include Water
Senior Community No
Tax ID 18-006-190
Ownership Condominium
Security Features 24 hour security,Desk in Lobby,Main Entrance Lock,Monitored,Sprinkler System - Indoor
Acceptable Financing Cash, Conventional, FHA, VA
Horse Property N
Listing Terms Cash, Conventional, FHA, VA
Financing Cash,Conventional,FHA,VA
Special Listing Condition Standard
Pets Allowed Number Limit, Size/Weight Restriction







