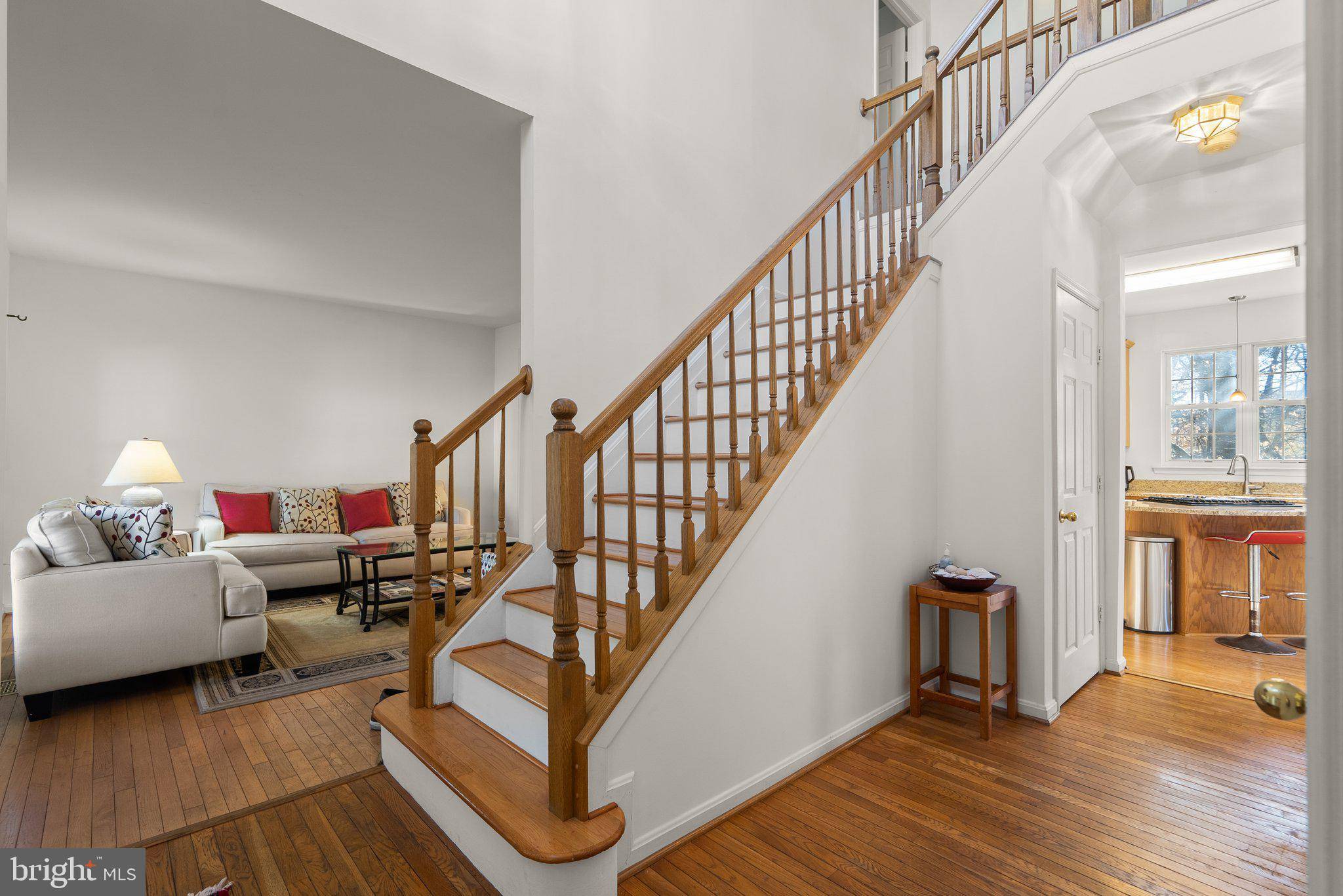3001 MANDARIN PL Waldorf, MD 20603
4 Beds
3 Baths
2,860 SqFt
UPDATED:
Key Details
Property Type Single Family Home
Sub Type Detached
Listing Status Active
Purchase Type For Sale
Square Footage 2,860 sqft
Price per Sqft $209
Subdivision Streamview Sub
MLS Listing ID MDCH2041174
Style Colonial
Bedrooms 4
Full Baths 2
Half Baths 1
HOA Fees $360/ann
HOA Y/N Y
Abv Grd Liv Area 2,860
Originating Board BRIGHT
Year Built 1998
Available Date 2025-03-27
Annual Tax Amount $5,438
Tax Year 2024
Lot Size 0.360 Acres
Acres 0.36
Property Sub-Type Detached
Property Description
The kitchen is a chef's dream, featuring stainless steel appliances that blend seamlessly with the warm and inviting atmosphere of the home. A cozy fireplace in the living room offers a perfect spot to relax during cooler evenings, creating a welcoming space for family gatherings. The deck off the back of the home is an excellent retreat for outdoor living, whether you're enjoying a quiet moment or hosting a summer barbecue.
The unfinished basement provides plenty of potential, offering a blank canvas for customization into a home gym, entertainment space, or additional storage. This well-maintained home offers both comfort and practicality in a peaceful setting. Whether you're looking for room to grow or a quiet retreat, this property provides the ideal space for your next chapter.
Location
State MD
County Charles
Zoning RM
Rooms
Other Rooms Living Room, Primary Bedroom, Bedroom 3, Kitchen, Family Room, Basement, Foyer, Bedroom 1, Study
Basement Unfinished
Interior
Interior Features Combination Kitchen/Dining, Wood Floors, Floor Plan - Traditional
Hot Water Electric
Heating Central
Cooling Central A/C
Fireplaces Number 1
Fireplaces Type Screen, Equipment
Equipment Dishwasher, Disposal, Cooktop, Dryer, Exhaust Fan, Microwave, Washer, Stove, Oven - Single
Fireplace Y
Appliance Dishwasher, Disposal, Cooktop, Dryer, Exhaust Fan, Microwave, Washer, Stove, Oven - Single
Heat Source Natural Gas
Exterior
Exterior Feature Deck(s), Porch(es)
Parking Features Garage - Front Entry
Garage Spaces 2.0
Utilities Available Cable TV Available
Water Access N
Accessibility None
Porch Deck(s), Porch(es)
Attached Garage 2
Total Parking Spaces 2
Garage Y
Building
Lot Description Backs to Trees, Cul-de-sac, Flag, No Thru Street
Story 2
Foundation Permanent
Sewer Public Septic, Public Sewer
Water Public
Architectural Style Colonial
Level or Stories 2
Additional Building Above Grade, Below Grade
Structure Type 2 Story Ceilings,9'+ Ceilings
New Construction N
Schools
High Schools North Point
School District Charles County Public Schools
Others
Pets Allowed Y
Senior Community No
Tax ID 0906241115
Ownership Fee Simple
SqFt Source Estimated
Security Features Security System
Special Listing Condition Standard
Pets Allowed Case by Case Basis, Breed Restrictions, Pet Addendum/Deposit, Size/Weight Restriction







