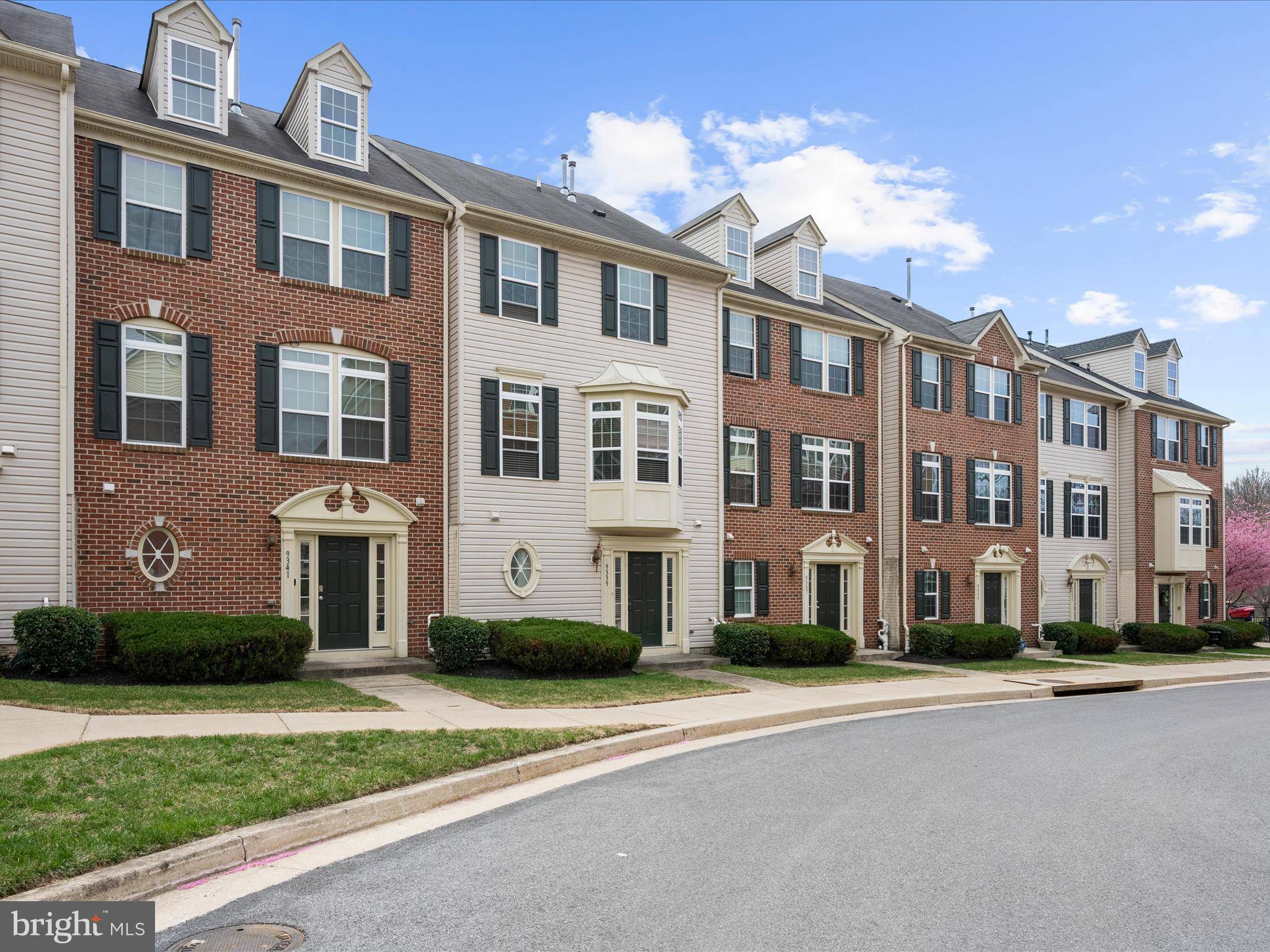9339 PARAGON WAY Owings Mills, MD 21117
3 Beds
3 Baths
1,670 SqFt
UPDATED:
Key Details
Property Type Condo
Sub Type Condo/Co-op
Listing Status Active
Purchase Type For Sale
Square Footage 1,670 sqft
Price per Sqft $269
Subdivision Red Run Villa
MLS Listing ID MDBC2123012
Style Contemporary
Bedrooms 3
Full Baths 2
Half Baths 1
Condo Fees $253/mo
HOA Y/N N
Abv Grd Liv Area 1,430
Originating Board BRIGHT
Year Built 2010
Annual Tax Amount $3,384
Tax Year 2024
Lot Size 1,016 Sqft
Acres 0.02
Property Sub-Type Condo/Co-op
Property Description
The top-level loft is a flexible space—use it as a second living area, media room, home gym, or even a fourth bedroom. With modern finishes, a thoughtful layout, and plenty of space to spread out, this home has so much to offer. Schedule your showing today and see it for yourself!
Location
State MD
County Baltimore
Zoning R
Interior
Interior Features Attic, Kitchen - Gourmet, Upgraded Countertops, Window Treatments, Floor Plan - Open
Hot Water Natural Gas
Heating Forced Air
Cooling Ceiling Fan(s), Central A/C, Programmable Thermostat
Equipment Dishwasher, Disposal, Dryer, Exhaust Fan, Icemaker, Microwave, Refrigerator, Stove, Washer
Fireplace N
Appliance Dishwasher, Disposal, Dryer, Exhaust Fan, Icemaker, Microwave, Refrigerator, Stove, Washer
Heat Source Natural Gas
Exterior
Exterior Feature Deck(s)
Parking Features Garage Door Opener
Garage Spaces 2.0
Amenities Available Common Grounds
Water Access N
Accessibility Other
Porch Deck(s)
Attached Garage 2
Total Parking Spaces 2
Garage Y
Building
Story 4
Foundation Slab
Sewer Public Sewer
Water Public
Architectural Style Contemporary
Level or Stories 4
Additional Building Above Grade, Below Grade
New Construction N
Schools
Elementary Schools New Town
High Schools New Town
School District Baltimore County Public Schools
Others
Pets Allowed N
HOA Fee Include Snow Removal,Trash,Management,Insurance
Senior Community No
Tax ID 04042500008010
Ownership Fee Simple
SqFt Source Assessor
Special Listing Condition Standard







