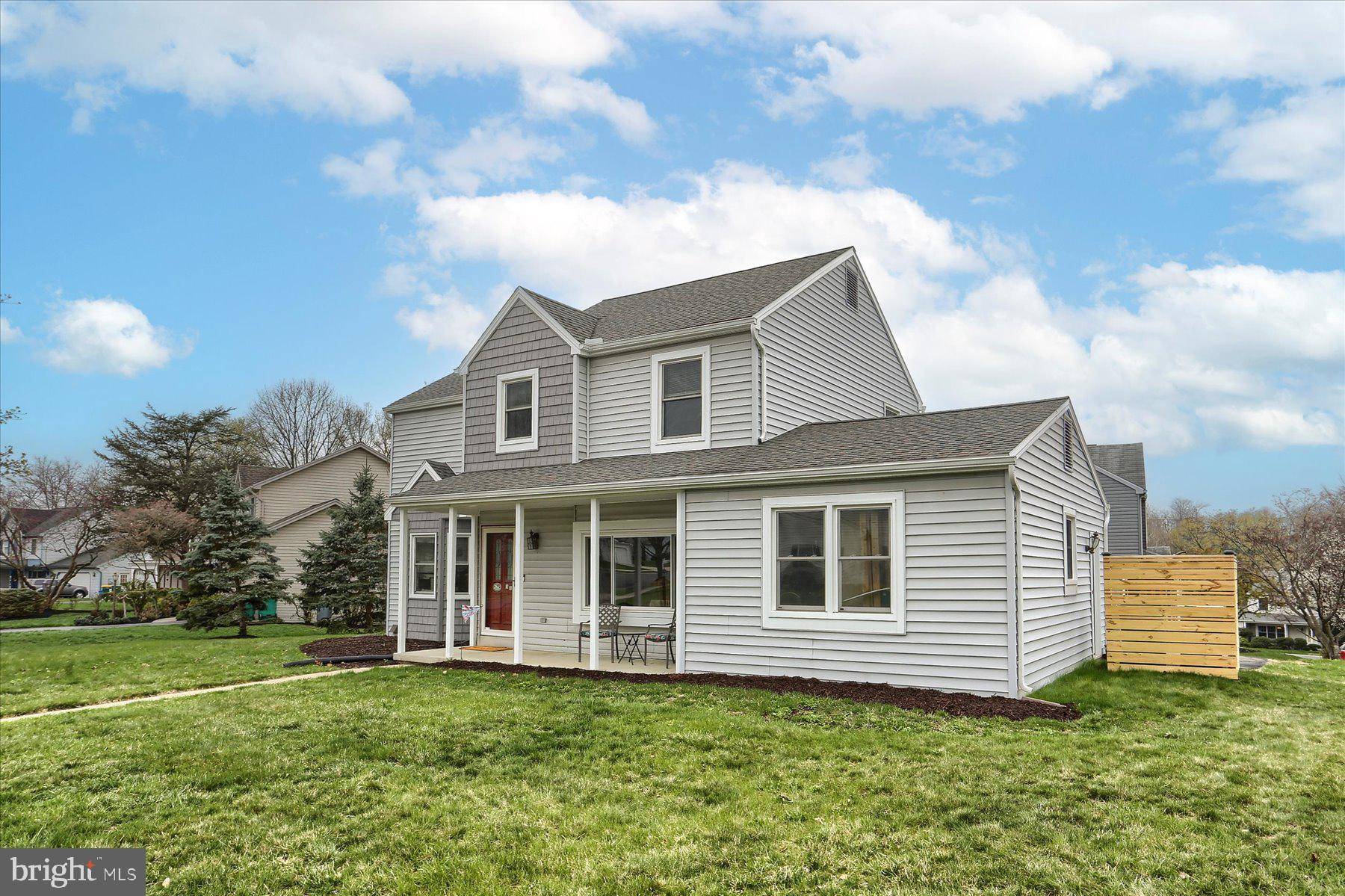37 VICTORIA WAY Camp Hill, PA 17011
3 Beds
3 Baths
2,291 SqFt
UPDATED:
Key Details
Property Type Single Family Home
Sub Type Detached
Listing Status Active
Purchase Type For Sale
Square Footage 2,291 sqft
Price per Sqft $163
Subdivision Victoria Glen
MLS Listing ID PACB2040992
Style Victorian
Bedrooms 3
Full Baths 2
Half Baths 1
HOA Y/N N
Abv Grd Liv Area 1,949
Originating Board BRIGHT
Year Built 1987
Annual Tax Amount $4,517
Tax Year 2024
Lot Size 8,712 Sqft
Acres 0.2
Property Sub-Type Detached
Property Description
Step inside to a bright and inviting living room and a large bay window that fills the space with natural light. The family room, complete with a cozy gas fireplace and a wet bar, is perfect for entertaining or relaxing evenings at home.
The spacious master suite offers a vaulted ceiling with a skylight, a walk-in closet, and a private bath with a double vanity and a shower stall—your own personal retreat.
Downstairs, the partially finished basement provides a versatile area, abundant storage space, and built-in shelving.
Enjoy outdoor living at its best with a privacy-fenced deck, perfect for entertaining or quiet relaxation. Accessed via the screened-in porch, it's a great space to take in the outdoors in comfort.
Location
State PA
County Cumberland
Area East Pennsboro Twp (14409)
Zoning RESIDENTIAL
Rooms
Basement Improved, Interior Access, Partially Finished, Shelving
Interior
Interior Features Ceiling Fan(s), Family Room Off Kitchen, Formal/Separate Dining Room, Primary Bath(s), Recessed Lighting, Skylight(s), Walk-in Closet(s), Window Treatments
Hot Water Natural Gas
Heating Forced Air
Cooling Ceiling Fan(s), Central A/C
Flooring Carpet, Laminated, Vinyl
Fireplaces Number 1
Fireplaces Type Gas/Propane
Inclusions kitchen refrigerator, washer and dryer, refrigerator in garage, floating shelves in living room and kitchen
Equipment Built-In Microwave, Dryer, Refrigerator, Washer
Fireplace Y
Appliance Built-In Microwave, Dryer, Refrigerator, Washer
Heat Source Natural Gas
Laundry Upper Floor
Exterior
Exterior Feature Deck(s)
Parking Features Garage - Rear Entry, Garage Door Opener
Garage Spaces 4.0
Fence Privacy
Water Access N
Roof Type Asphalt
Street Surface Access - On Grade
Accessibility 2+ Access Exits
Porch Deck(s)
Attached Garage 1
Total Parking Spaces 4
Garage Y
Building
Lot Description Corner, Front Yard, Level
Story 2
Foundation Block
Sewer Public Sewer
Water Public
Architectural Style Victorian
Level or Stories 2
Additional Building Above Grade, Below Grade
Structure Type Dry Wall,Vaulted Ceilings
New Construction N
Schools
High Schools East Pennsboro Area Shs
School District East Pennsboro Area
Others
Senior Community No
Tax ID 09-17-1042-196
Ownership Fee Simple
SqFt Source Assessor
Acceptable Financing Cash, Conventional, FHA, VA
Listing Terms Cash, Conventional, FHA, VA
Financing Cash,Conventional,FHA,VA
Special Listing Condition Standard
Virtual Tour https://360tourdesigns-central-pa.hd.pics/37-Victoria-Way/idx







