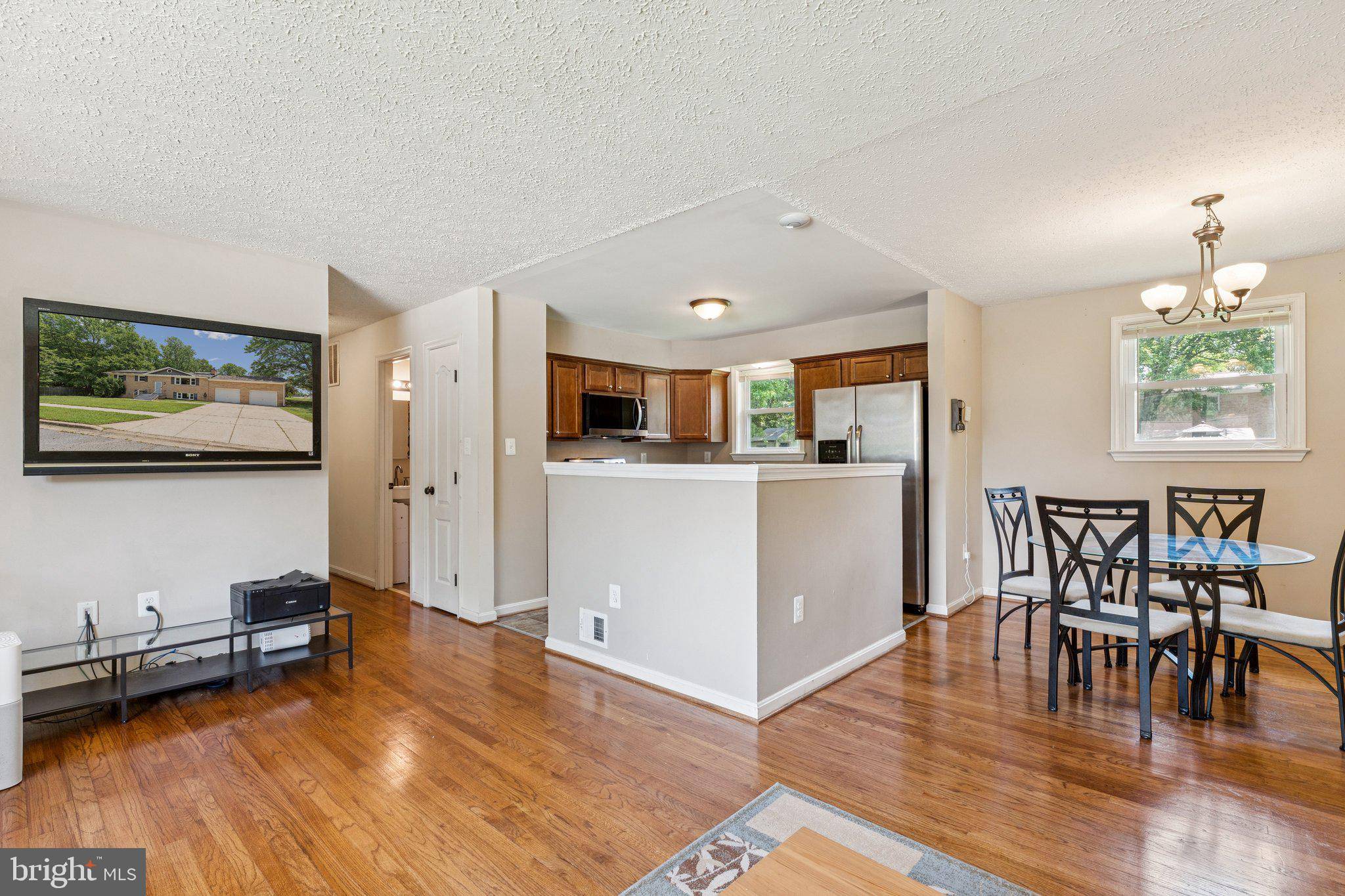11010 WELCH ST Clinton, MD 20735
3 Beds
2 Baths
1,125 SqFt
UPDATED:
Key Details
Property Type Single Family Home
Sub Type Detached
Listing Status Active
Purchase Type For Sale
Square Footage 1,125 sqft
Price per Sqft $444
Subdivision Rolee Estates
MLS Listing ID MDPG2157432
Style Split Foyer
Bedrooms 3
Full Baths 2
HOA Y/N N
Abv Grd Liv Area 1,125
Year Built 1968
Available Date 2025-06-30
Annual Tax Amount $5,070
Tax Year 2024
Lot Size 10,490 Sqft
Acres 0.24
Property Sub-Type Detached
Source BRIGHT
Property Description
Step inside to find hardwood floors throughout and an open-concept kitchen featuring stainless steel appliances and ample counter space, ideal for everyday living and entertaining. The spacious layout flows seamlessly into the dining and living areas, creating a warm and inviting atmosphere.
Downstairs, the fully finished basement offers a fireplace, an open floor plan for entertaining, and a dedicated bar area—perfect for hosting guests or enjoying cozy nights in. You'll also love the large laundry room equipped with a high-efficiency washer and dryer for added convenience.
Additional highlights include a 2-car garage and the privacy of a corner lot, all without the restrictions or fees of an HOA.
This home truly checks every box—schedule your tour today!
Location
State MD
County Prince Georges
Zoning RR
Rooms
Other Rooms Great Room, Utility Room, Workshop
Basement Other
Main Level Bedrooms 3
Interior
Interior Features Attic, Kitchen - Country, Kitchen - Table Space, Primary Bath(s), Upgraded Countertops, Wood Floors
Hot Water Electric
Heating Forced Air, Heat Pump(s)
Cooling Central A/C
Fireplaces Number 1
Equipment Dishwasher, Disposal, Exhaust Fan, Microwave, Oven/Range - Electric, Refrigerator
Fireplace Y
Appliance Dishwasher, Disposal, Exhaust Fan, Microwave, Oven/Range - Electric, Refrigerator
Heat Source Electric
Laundry Basement
Exterior
Parking Features Garage - Front Entry
Garage Spaces 2.0
Water Access N
Roof Type Architectural Shingle
Accessibility None
Attached Garage 2
Total Parking Spaces 2
Garage Y
Building
Story 2
Foundation Brick/Mortar
Sewer Public Sewer
Water Public
Architectural Style Split Foyer
Level or Stories 2
Additional Building Above Grade, Below Grade
New Construction N
Schools
School District Prince George'S County Public Schools
Others
Senior Community No
Tax ID 17050276535
Ownership Fee Simple
SqFt Source Assessor
Acceptable Financing VA, FHA, Conventional, Cash
Horse Property N
Listing Terms VA, FHA, Conventional, Cash
Financing VA,FHA,Conventional,Cash
Special Listing Condition Standard
Virtual Tour https://my.matterport.com/models/cmjkGPWGWpr







