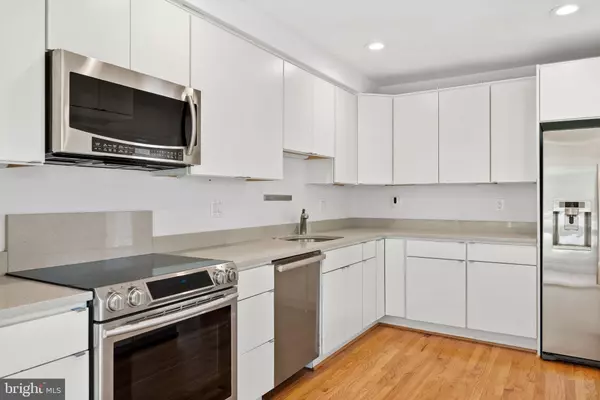4929 JAMESTOWN RD Bethesda, MD 20816
3 Beds
4 Baths
3,450 SqFt
UPDATED:
Key Details
Property Type Single Family Home
Sub Type Detached
Listing Status Active
Purchase Type For Rent
Square Footage 3,450 sqft
Subdivision Westgate
MLS Listing ID MDMC2189758
Style Split Level
Bedrooms 3
Full Baths 3
Half Baths 1
HOA Y/N N
Abv Grd Liv Area 2,750
Year Built 1956
Lot Size 7,810 Sqft
Acres 0.18
Property Sub-Type Detached
Source BRIGHT
Property Description
Thoughtfully designed for modern living, this 4BR, 4.5BA home blends clean architectural lines with light-filled interiors and effortless flow. Cathedral ceilings, oversized windows, and the lushly landscaped lot create a harmonious connection between indoor and outdoor spaces, offering a serene retreat just minutes from the heart of the city.
The open-concept main level centers around a vaulted family room that flows into the dining area and sleek kitchen, complete with a breakfast bar, table space, state-of-the-art appliances, and expansive windows that bring the outside in. A custom mudroom entry, off the driveway, ensures easy transitions.
The main level also includes a formal living room, home office, den (or second home office), powder room, a large en suite bedroom with full bath and laundry room.
Upstairs, the spacious primary suite features an en suite bath and a private sitting room. An additional bedroom offers its own lounge area (used as a teen retreat for studying and gaming), walk-in closet, and full bath. The lower level includes a rec room (or fourth bedroom), full bath, and storage. The space is perfect for guests or recreation.
The corner lot is marked by lush gardens, stone patios, a charming pergola, along with a driveway for off-street parking.
Westbrook Elementary, Westland Middle, and B-CC High (with IB curriculum) serve the neighborhood, while local parochial and private schools are close by.
Located just moments to Spring Valley (DC), Friendship Heights, and Embassy Row, the property offers exceptional access to downtown Washington, D.C., Bethesda, Arlington, McLean, and Rockville. Convenient to the Capital Crescent Trail, Westbard Square, Tenleytown and Metro.
Whether you're relocating from abroad, across the country, or within the neighborhood, 4929 Jamestown Road offers a rare blend of elevated design, flexible living, and one of the most connected addresses in the Washington metropolitan area.
Location
State MD
County Montgomery
Zoning R60
Rooms
Other Rooms Living Room, Dining Room, Primary Bedroom, Bedroom 2, Kitchen, Family Room, Library, Sun/Florida Room, Other, Storage Room, Utility Room, Bathroom 2, Bathroom 3, Primary Bathroom, Half Bath
Basement Connecting Stairway, Daylight, Partial, Shelving, Windows, Workshop
Interior
Interior Features Breakfast Area, Built-Ins, Carpet, Dining Area, Floor Plan - Open, Formal/Separate Dining Room, Kitchen - Island, Laundry Chute, Primary Bath(s), Recessed Lighting, Upgraded Countertops, Walk-in Closet(s), Wood Floors
Hot Water Natural Gas
Heating Forced Air, Humidifier
Cooling Central A/C
Flooring Hardwood, Partially Carpeted, Ceramic Tile, Tile/Brick
Fireplaces Number 1
Fireplaces Type Brick, Fireplace - Glass Doors, Gas/Propane
Equipment Built-In Microwave, Dishwasher, Disposal, Dryer - Electric, Icemaker, Oven/Range - Electric, Refrigerator, Stainless Steel Appliances, Washer, Water Heater
Fireplace Y
Window Features Double Pane,Replacement
Appliance Built-In Microwave, Dishwasher, Disposal, Dryer - Electric, Icemaker, Oven/Range - Electric, Refrigerator, Stainless Steel Appliances, Washer, Water Heater
Heat Source Natural Gas
Exterior
Exterior Feature Balcony, Porch(es), Terrace
Fence Board, Partially
Water Access N
Roof Type Shingle
Accessibility None
Porch Balcony, Porch(es), Terrace
Garage N
Building
Lot Description Corner, Landscaping, Private
Story 2
Foundation Block
Sewer Public Sewer
Water Public
Architectural Style Split Level
Level or Stories 2
Additional Building Above Grade, Below Grade
Structure Type 2 Story Ceilings,Vaulted Ceilings
New Construction N
Schools
Elementary Schools Westbrook
Middle Schools Westland
High Schools Bethesda-Chevy Chase
School District Montgomery County Public Schools
Others
Pets Allowed Y
Senior Community No
Tax ID 160700542218
Ownership Other
SqFt Source Assessor
Pets Allowed Case by Case Basis







