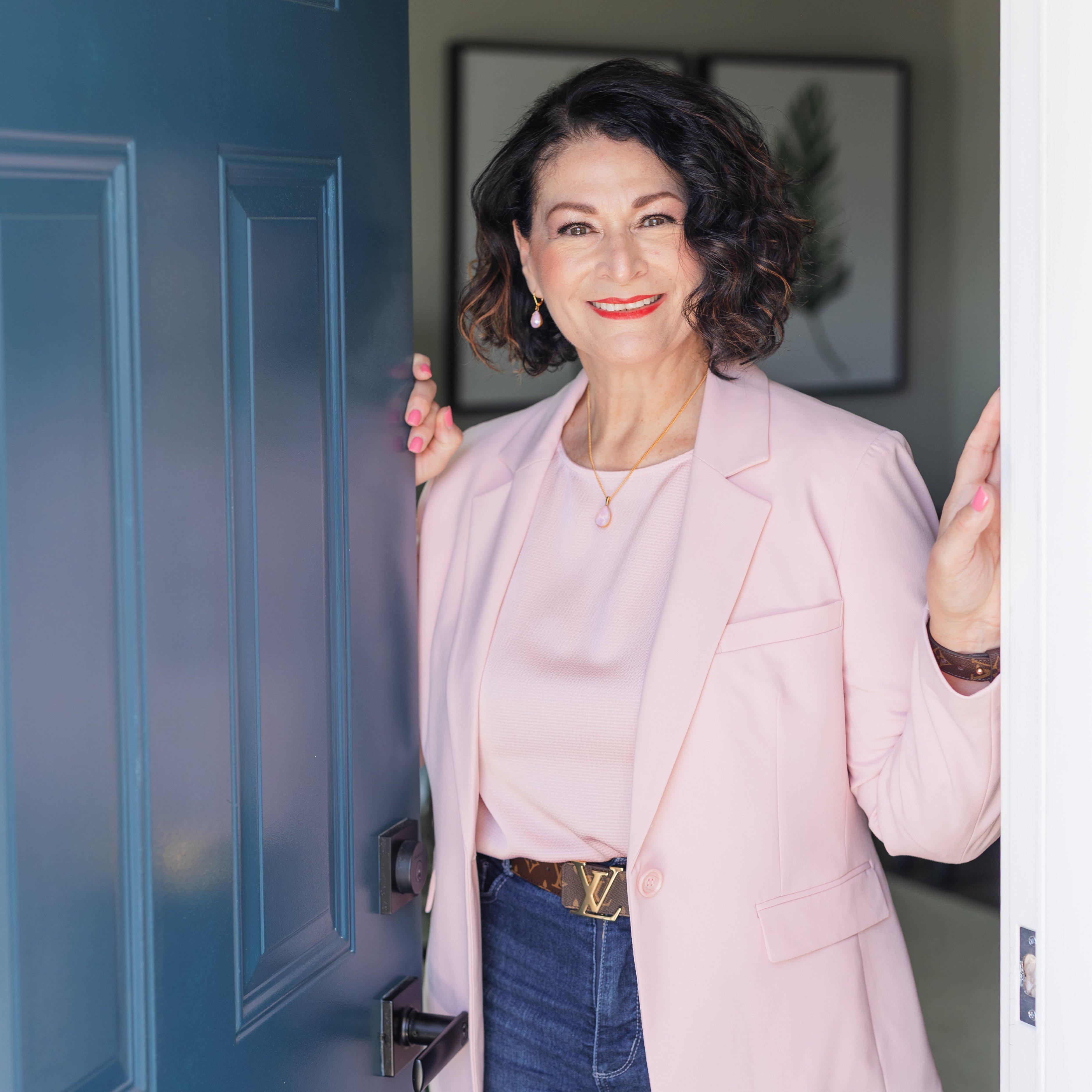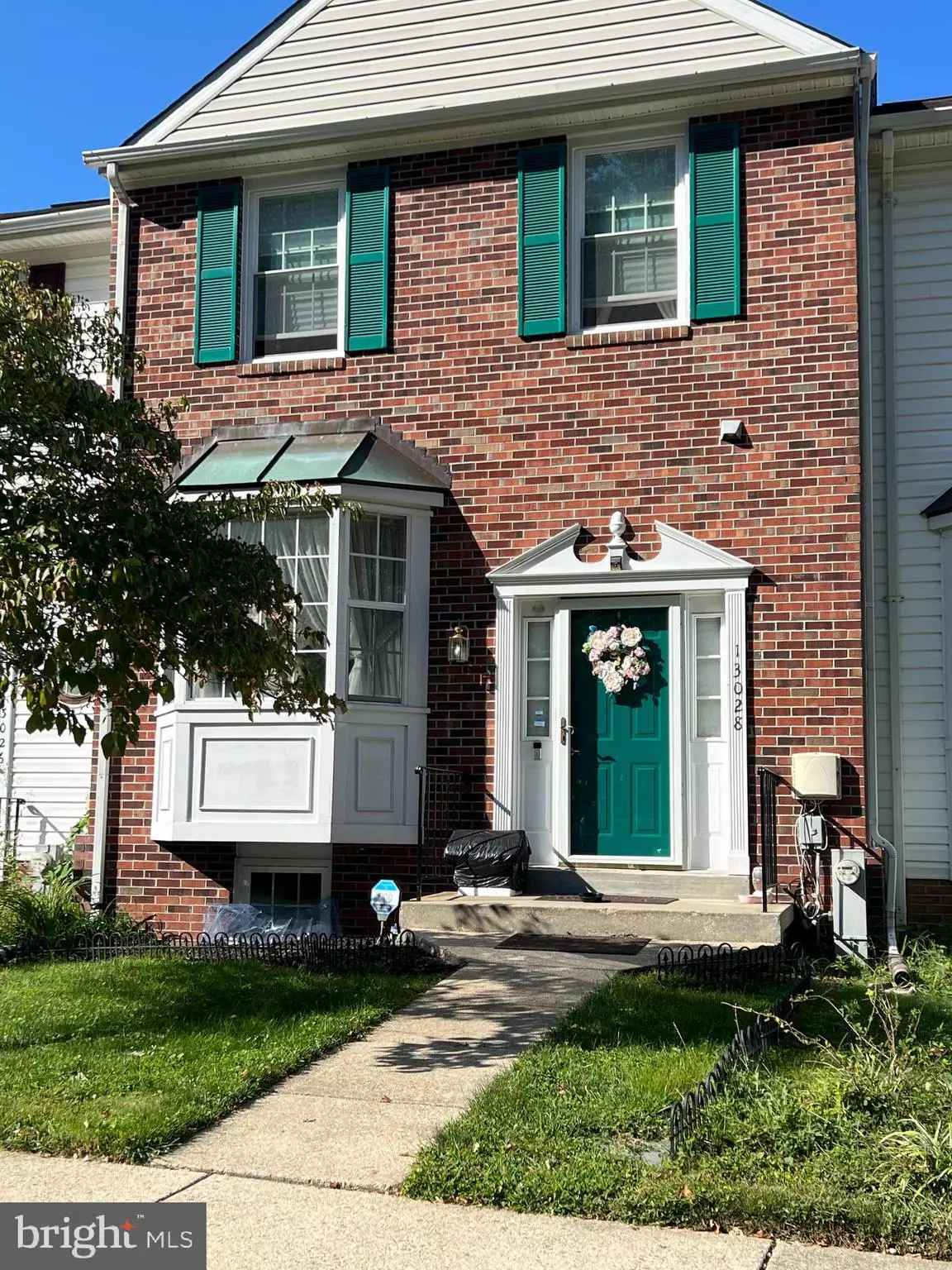
13028 SILVER MAPLE CT Bowie, MD 20715
4 Beds
4 Baths
2,184 SqFt
UPDATED:
Key Details
Property Type Townhouse
Sub Type Interior Row/Townhouse
Listing Status Pending
Purchase Type For Sale
Square Footage 2,184 sqft
Price per Sqft $176
Subdivision Bowie Forest
MLS Listing ID MDPG2166532
Style Colonial
Bedrooms 4
Full Baths 3
Half Baths 1
HOA Fees $60/mo
HOA Y/N Y
Year Built 1991
Available Date 2025-09-19
Annual Tax Amount $5,517
Tax Year 2024
Lot Size 1,600 Sqft
Acres 0.04
Property Sub-Type Interior Row/Townhouse
Source BRIGHT
Property Description
Welcome to this spacious 4-bedroom, 3-bath brick townhome in the heart of Bowie. With strong bones, thoughtful maintenance, and over $35,000 in built-in equity, this home offers a rare opportunity in today's market—affordability and the chance to personalize your space exactly the way you want it.
Step inside and you'll find an open floor plan that makes everyday living and entertaining a breeze. The separate dining room flows effortlessly into the living room, while sliding doors lead to your private deck—perfect for morning coffee or evening gatherings. The lower level features updated berber carpeting, a versatile recreation space, and a full bath, offering flexibility for guests, a home office, or a workout area.
Yes, this home is ready for some cosmetic love—new carpet, fresh paint, updated appliances, and bathroom touches will truly make it shine. But that's the beauty here: you get to choose the finishes that reflect your style, all while building instant equity.
Located just minutes from Route 301 and Route 450, this property offers unbeatable convenience to shopping, dining, and commuting routes. The current owner has cared for this home with pride, making it a fantastic foundation for its next chapter.
✨ A rare find: affordable, spacious, and filled with potential. Don't miss the chance to make this home your own!
Location
State MD
County Prince Georges
Zoning RSFA
Rooms
Basement Rear Entrance, Fully Finished, Improved, Walkout Level
Interior
Interior Features Attic, Breakfast Area, Kitchen - Gourmet, Kitchen - Country, Kitchen - Table Space, Dining Area, Window Treatments, Primary Bath(s), Floor Plan - Open
Hot Water Electric
Heating Forced Air
Cooling Central A/C
Equipment Dishwasher, Disposal, Dryer, Energy Efficient Appliances, Exhaust Fan, Freezer, Icemaker, Oven - Self Cleaning, Oven/Range - Electric, Refrigerator, Stove, Washer
Fireplace N
Window Features Bay/Bow,Double Pane,Skylights
Appliance Dishwasher, Disposal, Dryer, Energy Efficient Appliances, Exhaust Fan, Freezer, Icemaker, Oven - Self Cleaning, Oven/Range - Electric, Refrigerator, Stove, Washer
Heat Source Electric
Exterior
Exterior Feature Deck(s)
Garage Spaces 2.0
Parking On Site 2
Fence Rear
Utilities Available Cable TV Available
Amenities Available Bike Trail, Common Grounds, Jog/Walk Path, Tot Lots/Playground
Water Access N
Accessibility None
Porch Deck(s)
Total Parking Spaces 2
Garage N
Building
Lot Description Backs - Open Common Area, No Thru Street, Trees/Wooded
Story 3
Foundation Slab
Sewer Public Sewer
Water Public
Architectural Style Colonial
Level or Stories 3
Additional Building Above Grade, Below Grade
Structure Type Cathedral Ceilings
New Construction N
Schools
School District Prince George'S County Public Schools
Others
Pets Allowed N
HOA Fee Include Common Area Maintenance,Lawn Maintenance,Management,Insurance,Snow Removal,Trash
Senior Community No
Tax ID 17070727347
Ownership Fee Simple
SqFt Source Assessor
Acceptable Financing Cash, Conventional, FHA, VA
Listing Terms Cash, Conventional, FHA, VA
Financing Cash,Conventional,FHA,VA
Special Listing Condition Standard








