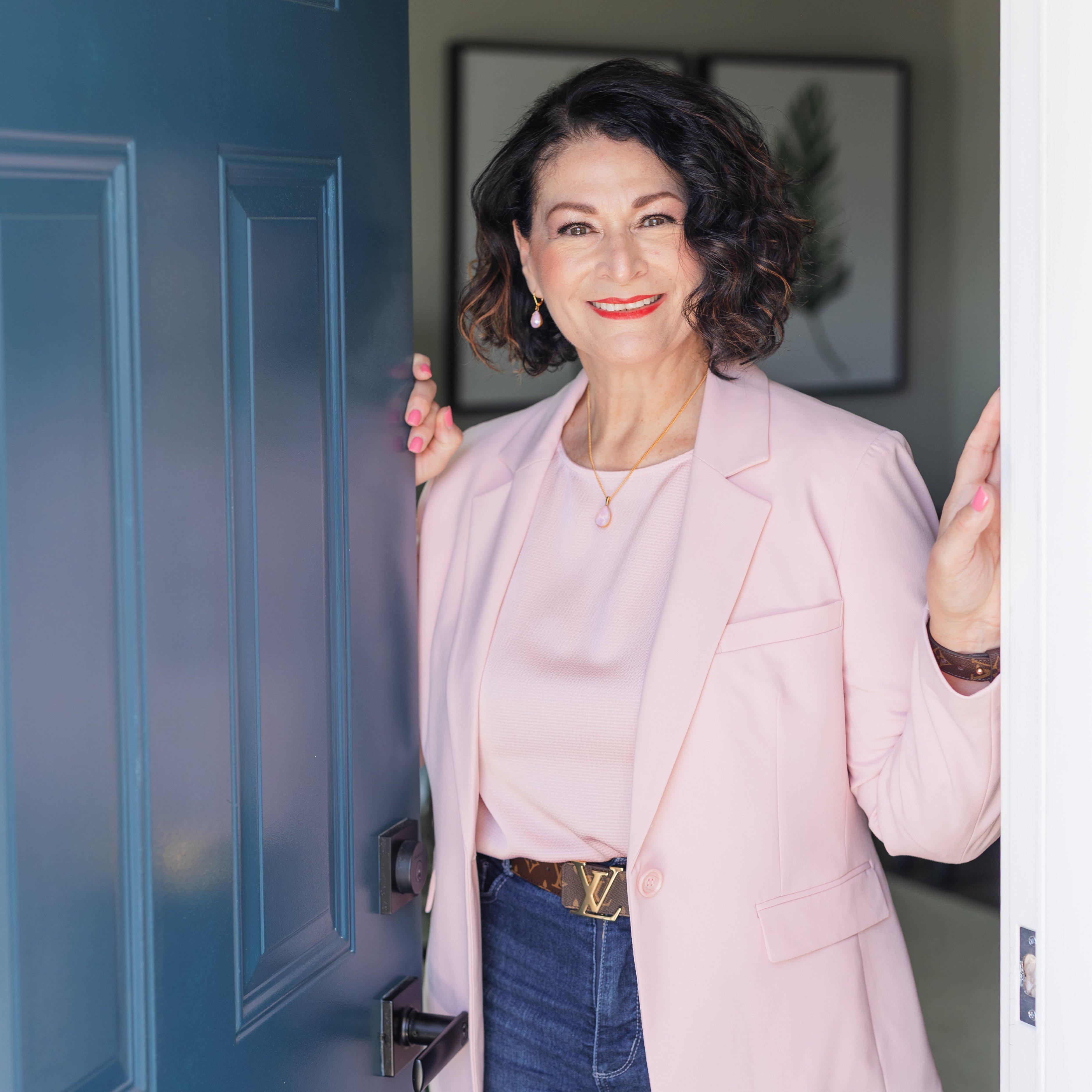
1706 N PARK DR #B2 Wilmington, DE 19806
2 Beds
3 Baths
1,574 SqFt
UPDATED:
Key Details
Property Type Condo
Sub Type Condo/Co-op
Listing Status Coming Soon
Purchase Type For Sale
Square Footage 1,574 sqft
Price per Sqft $285
Subdivision Brandywine Park
MLS Listing ID DENC2089032
Style Unit/Flat
Bedrooms 2
Full Baths 2
Half Baths 1
Condo Fees $905/mo
HOA Y/N N
Year Built 1987
Available Date 2025-09-18
Annual Tax Amount $5,642
Tax Year 2025
Property Sub-Type Condo/Co-op
Source BRIGHT
Property Description
Discover a rare opportunity to own a truly unique residence in the historic Old Mill at Brandywine Park Condominiums. Once a working mill in the late 1800s, this landmark building was transformed into just nine exclusive residences each with its own distinctive character. This ground level 2 bedroom, 2.5 bath condo offers breathtaking views of the Brandywine River. From the moment you enter the foyer with its rich hardwood flooring, crown molding, 10+ foot ceilings and classic detailing sets the tone for refined living. The open concept main living space boasts soaring 10+ foot ceilings, exposed original wood beams, built-in bookshelves, floor to ceiling windows and a seamless flow between the living room, dining area and kitchen. The eat-in kitchen with its tiled flooring and wide slated window shelving includes all appliances.
The large primary suite offers recessed lighting, elegant chandelier and custom window seat. Off the primary bedroom leading to the full private bath are mirrored custom closets on both sides opening into a large master bathroom with extra long vanity with marble countertops, tiled floor and shower stall with glass doors and recessed lighting. A second bedroom with ensuite bath, tiled flooring and shower stall is perfect for guests or office use. Additional conveniences include a powder room, laundry room, large hall/storage closet and pull down stairs to an attic for additional storage.
Whether entertaining or enjoying a quiet evening step outside to your private 17x17 slate terrace where the sounds of the Brandywine create a peaceful retreat and soothing backdrop.
Ownership includes two reserved parking spaces, a personal storage locker, and access to Brandywine Park's full suite of amenities: security, health/fitness club, pool, community room, cable, water, sewer, and trash removal—all covered by the monthly condo fee.
Ideally located near walking and biking trails, parks, and shopping, this residence blends historic charm with modern luxury. This gated community is steps away from Downtown City of Wilmington and popular Trolley Square with their abundant restaurants/cafes and night life. Also part of the Brandywine Park experience are the beautiful Josephine Gardens with its renown roses, Brandywine Zoo, Christiana Care Wilmington Hospital and so much more. Don't miss the chance to own in one of the area's most distinctive addresses.
STOP by for a visit.
Location
State DE
County New Castle
Area Brandywine (30901)
Zoning NCAP
Rooms
Main Level Bedrooms 2
Interior
Interior Features Built-Ins, Carpet, Ceiling Fan(s), Combination Dining/Living, Crown Moldings, Dining Area, Entry Level Bedroom, Exposed Beams, Floor Plan - Open, Kitchen - Eat-In, Primary Bath(s), Recessed Lighting, Bathroom - Stall Shower, Window Treatments, Wood Floors
Hot Water Electric
Heating Forced Air
Cooling Central A/C
Inclusions To be determined by Sept. 18 Active date
Fireplace N
Heat Source Electric
Exterior
Exterior Feature Patio(s), Terrace
Parking Features Covered Parking, Inside Access
Garage Spaces 2.0
Parking On Site 2
Utilities Available Cable TV, Phone Available
Amenities Available Cable, Club House, Common Grounds, Elevator, Exercise Room, Extra Storage, Fitness Center, Game Room, Gated Community, Meeting Room, Pool - Outdoor, Reserved/Assigned Parking, Sauna, Security
Water Access Y
View River
Accessibility Level Entry - Main
Porch Patio(s), Terrace
Total Parking Spaces 2
Garage Y
Building
Story 1
Unit Features Garden 1 - 4 Floors
Sewer Public Sewer
Water Public
Architectural Style Unit/Flat
Level or Stories 1
Additional Building Above Grade, Below Grade
New Construction N
Schools
School District Brandywine
Others
Pets Allowed Y
HOA Fee Include All Ground Fee,Cable TV,Common Area Maintenance,Ext Bldg Maint,Health Club,Insurance,Lawn Maintenance,Management,Parking Fee,Pest Control,Pool(s),Sauna,Security Gate,Sewer,Snow Removal,Trash,Water
Senior Community No
Tax ID 06-143.00-001.C.B002
Ownership Fee Simple
SqFt Source Estimated
Security Features Desk in Lobby,Exterior Cameras,Monitored,Security Gate,Smoke Detector
Acceptable Financing Cash, Conventional
Listing Terms Cash, Conventional
Financing Cash,Conventional
Special Listing Condition Standard
Pets Allowed Case by Case Basis
Virtual Tour https://vt-idx.psre.com/HK31912








