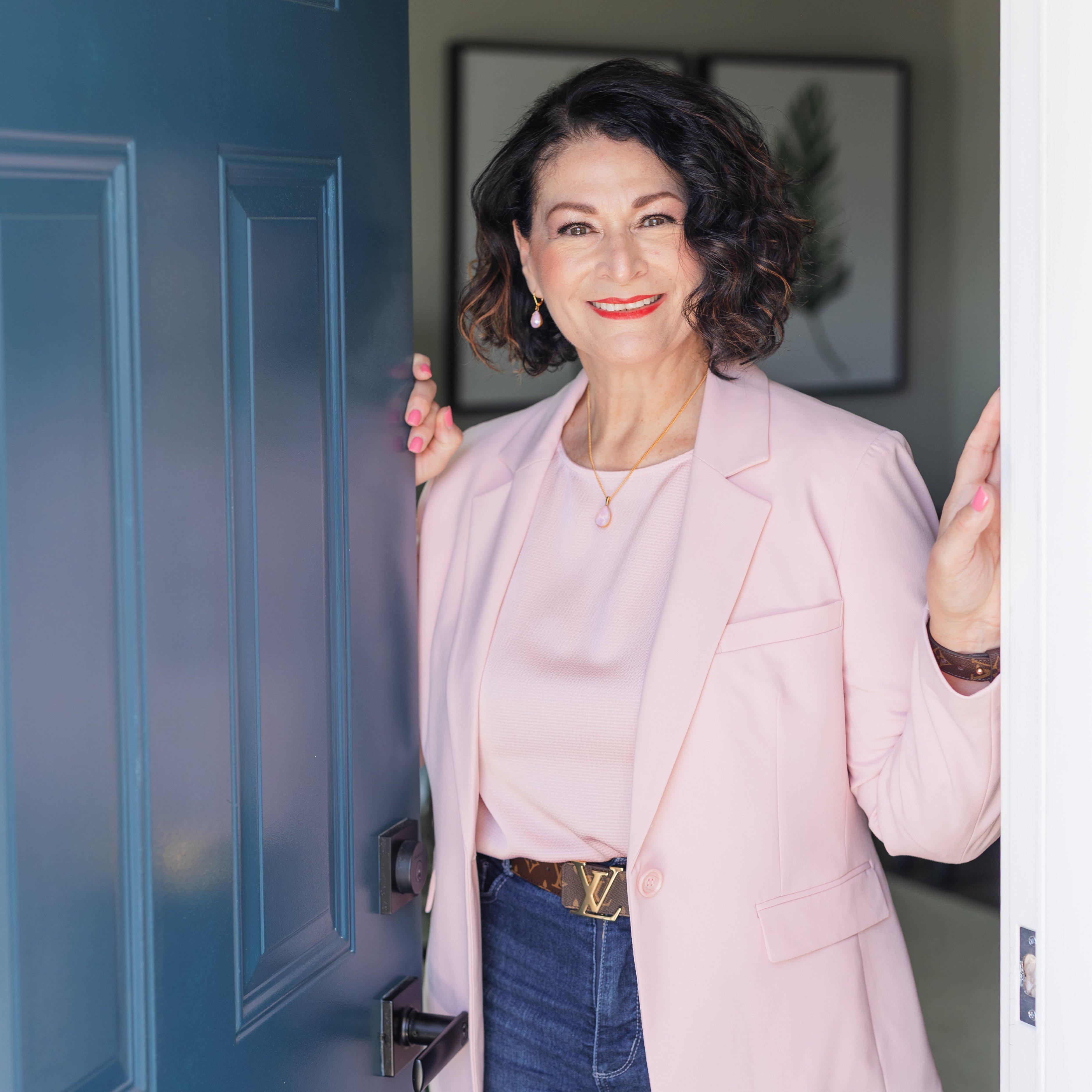
101 TREQUASSIN DR Stevensville, MD 21666
4 Beds
2 Baths
2,100 SqFt
UPDATED:
Key Details
Property Type Single Family Home
Sub Type Detached
Listing Status Active
Purchase Type For Sale
Square Footage 2,100 sqft
Price per Sqft $259
Subdivision Kent Point Farm
MLS Listing ID MDQA2014790
Style Cape Cod
Bedrooms 4
Full Baths 2
HOA Y/N N
Year Built 2003
Available Date 2025-09-17
Annual Tax Amount $3,843
Tax Year 2025
Lot Size 0.373 Acres
Acres 0.37
Property Sub-Type Detached
Source BRIGHT
Property Description
Location
State MD
County Queen Annes
Zoning NC-20
Rooms
Main Level Bedrooms 3
Interior
Interior Features Chair Railings, Entry Level Bedroom, Family Room Off Kitchen, Kitchen - Eat-In, Kitchen - Gourmet, Kitchen - Island, Kitchen - Table Space, Primary Bath(s), Recessed Lighting, Stove - Wood, Wet/Dry Bar, Window Treatments, Wood Floors
Hot Water Electric
Heating Heat Pump(s)
Cooling Ceiling Fan(s), Central A/C, Programmable Thermostat, Zoned
Fireplaces Number 1
Fireplaces Type Free Standing
Equipment Dishwasher, Disposal, Dryer, Energy Efficient Appliances, Exhaust Fan, Icemaker, Microwave, Oven - Double, Oven - Self Cleaning, Refrigerator, Washer, Washer/Dryer Hookups Only
Fireplace Y
Window Features Bay/Bow,Skylights
Appliance Dishwasher, Disposal, Dryer, Energy Efficient Appliances, Exhaust Fan, Icemaker, Microwave, Oven - Double, Oven - Self Cleaning, Refrigerator, Washer, Washer/Dryer Hookups Only
Heat Source Electric, Wood
Laundry Main Floor
Exterior
Exterior Feature Deck(s), Porch(es), Screened
Parking Features Additional Storage Area, Covered Parking, Garage - Front Entry
Garage Spaces 2.0
Fence Rear
Utilities Available Cable TV Available
Amenities Available Beach
Water Access Y
View Other, Street, Trees/Woods, Water
Roof Type Shingle
Street Surface Black Top
Accessibility None
Porch Deck(s), Porch(es), Screened
Total Parking Spaces 2
Garage Y
Building
Lot Description Corner, Landscaping
Story 2
Foundation Crawl Space
Sewer On Site Septic
Water Well
Architectural Style Cape Cod
Level or Stories 2
Additional Building Above Grade
Structure Type 9'+ Ceilings,Dry Wall,High,Vaulted Ceilings
New Construction N
Schools
Elementary Schools Matapeake
Middle Schools Matapeake
High Schools Kent Island
School District Queen Anne'S County Public Schools
Others
Senior Community No
Tax ID 1804041283
Ownership Fee Simple
SqFt Source Estimated
Special Listing Condition Standard
Virtual Tour https://listings.hdbros.com/videos/01995178-8839-737d-afb1-55091223c888?v=160








