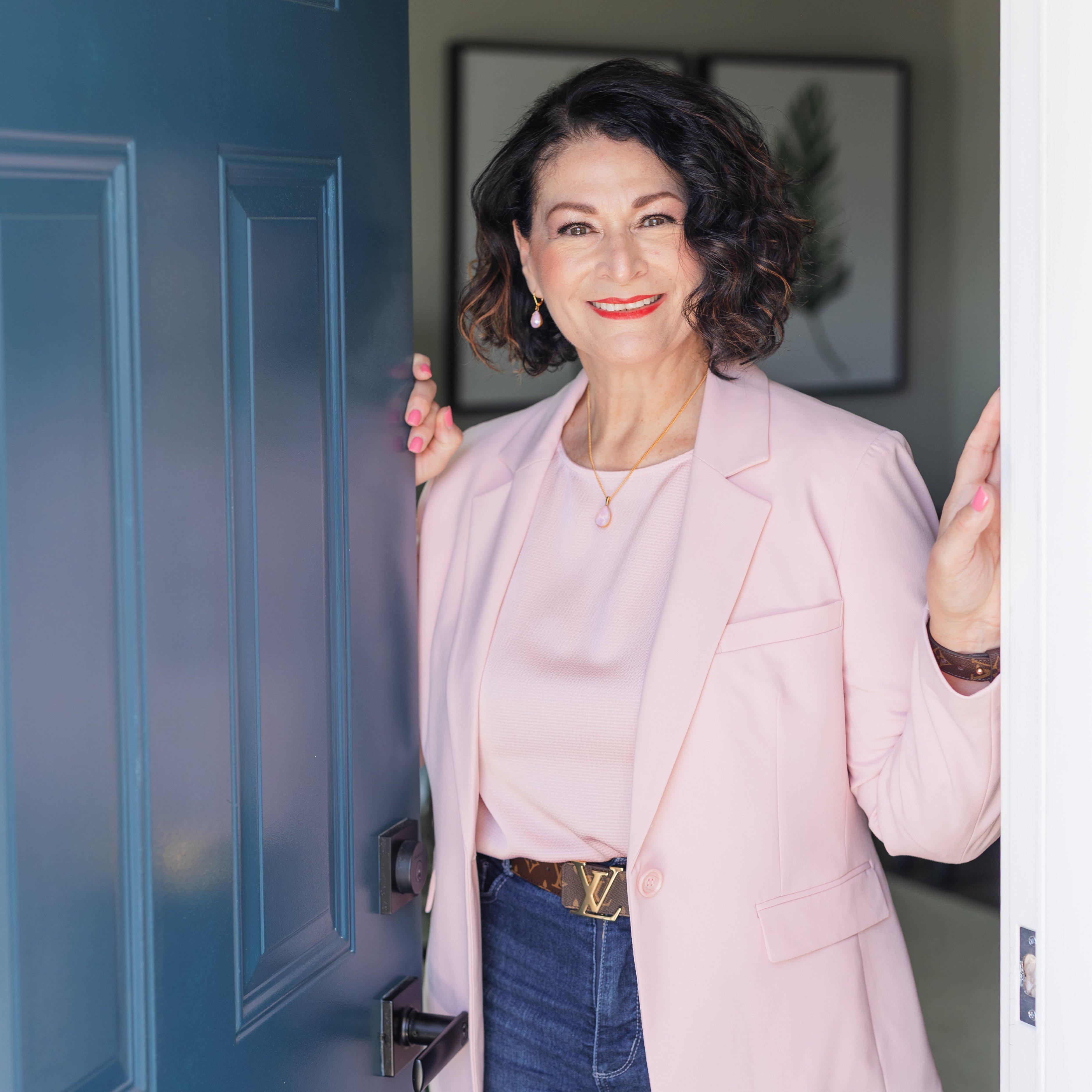
11600 LOCUST GLEN DR Bowie, MD 20721
4 Beds
3 Baths
2,633 SqFt
UPDATED:
Key Details
Property Type Single Family Home
Sub Type Detached
Listing Status Active
Purchase Type For Sale
Square Footage 2,633 sqft
Price per Sqft $246
Subdivision Locust Grove
MLS Listing ID MDPG2165264
Style Ranch/Rambler
Bedrooms 4
Full Baths 2
Half Baths 1
HOA Y/N N
Year Built 1985
Available Date 2025-09-14
Annual Tax Amount $9,456
Tax Year 2024
Lot Size 2.920 Acres
Acres 2.92
Property Sub-Type Detached
Source BRIGHT
Property Description
The spacious kitchen opens to a sunny breakfast room, while the separate dining and living rooms provide even more flexibility for hosting. A private office completes the main level and offers the ideal space to work or unwind.
An oversized, finished 2½-car garage adds even more value, providing plenty of storage and room for vehicles. One of the standout upgrades to this home is its dual 200-amp electrical panels providing a total of 400-amp service. Wiring already in place in both the basement and garage can support electric vehicle chargers and heavy-duty tools for DIY projects.
Downstairs, the full unfinished basement is ready for your creative vision. With a rough-in for a 3rd bath and pre-constructed with a chimney stack to accommodate the addition of a cozy wood stove, it's the perfect foundation for a home theater, fitness studio, or recreation space.
Step outside to your nearly 400 sq. ft. deck and take in the peaceful, rolling backyard. With open space to spare, you can easily add a pool, pickleball court, or even expand the home itself—the possibilities are endless.
And the location? You can't beat it. Just minutes from FedEx Field, Bowie Baysox Stadium, Bowie Town Center, the Federal Park Equestrian Center, and Woodmore Country Club, plus easy access to Washington, D.C., Virginia, and Annapolis. Locust Glen offers privacy, natural beauty, and protected low-density zoning—making this a rare find.
Location
State MD
County Prince Georges
Zoning AR
Rooms
Other Rooms Living Room, Dining Room, Primary Bedroom, Bedroom 2, Bedroom 3, Bedroom 4, Kitchen, Family Room, Breakfast Room, Mud Room, Office, Bathroom 2, Primary Bathroom, Half Bath
Basement Unfinished, Walkout Level, Daylight, Partial, Interior Access, Outside Entrance, Rough Bath Plumb, Shelving, Space For Rooms
Main Level Bedrooms 4
Interior
Interior Features Bathroom - Stall Shower, Carpet, Ceiling Fan(s), Dining Area, Exposed Beams, Entry Level Bedroom, Family Room Off Kitchen, Floor Plan - Open, Primary Bath(s), Walk-in Closet(s), Wood Floors, Kitchen - Eat-In, Kitchen - Island, Kitchen - Table Space, Bathroom - Tub Shower, Breakfast Area, Formal/Separate Dining Room, Recessed Lighting, Water Treat System, Butlers Pantry, Wet/Dry Bar
Hot Water Electric
Heating Heat Pump(s)
Cooling Central A/C, Ceiling Fan(s)
Flooring Carpet, Ceramic Tile, Hardwood
Fireplaces Number 1
Fireplaces Type Brick, Fireplace - Glass Doors, Mantel(s)
Equipment Dishwasher, Dryer, Oven - Wall, Oven - Single, Refrigerator, Washer, Water Heater, Cooktop, Water Conditioner - Owned, Freezer
Furnishings No
Fireplace Y
Appliance Dishwasher, Dryer, Oven - Wall, Oven - Single, Refrigerator, Washer, Water Heater, Cooktop, Water Conditioner - Owned, Freezer
Heat Source Electric
Laundry Main Floor, Dryer In Unit, Washer In Unit
Exterior
Exterior Feature Deck(s)
Parking Features Garage - Side Entry, Inside Access, Oversized
Garage Spaces 8.0
Water Access N
View Garden/Lawn, Trees/Woods
Accessibility Level Entry - Main
Porch Deck(s)
Attached Garage 2
Total Parking Spaces 8
Garage Y
Building
Lot Description Backs to Trees, Corner, Front Yard, Landscaping, Level, Premium, Private, Rear Yard, Secluded, SideYard(s), Trees/Wooded, No Thru Street
Story 2
Foundation Block
Sewer Private Septic Tank
Water Well, Conditioner
Architectural Style Ranch/Rambler
Level or Stories 2
Additional Building Above Grade, Below Grade
Structure Type Dry Wall,Beamed Ceilings,High,Cathedral Ceilings
New Construction N
Schools
School District Prince George'S County Public Schools
Others
Senior Community No
Tax ID 17070711143
Ownership Fee Simple
SqFt Source Assessor
Acceptable Financing Cash, Conventional, FHA, VA
Horse Property N
Listing Terms Cash, Conventional, FHA, VA
Financing Cash,Conventional,FHA,VA
Special Listing Condition Standard








