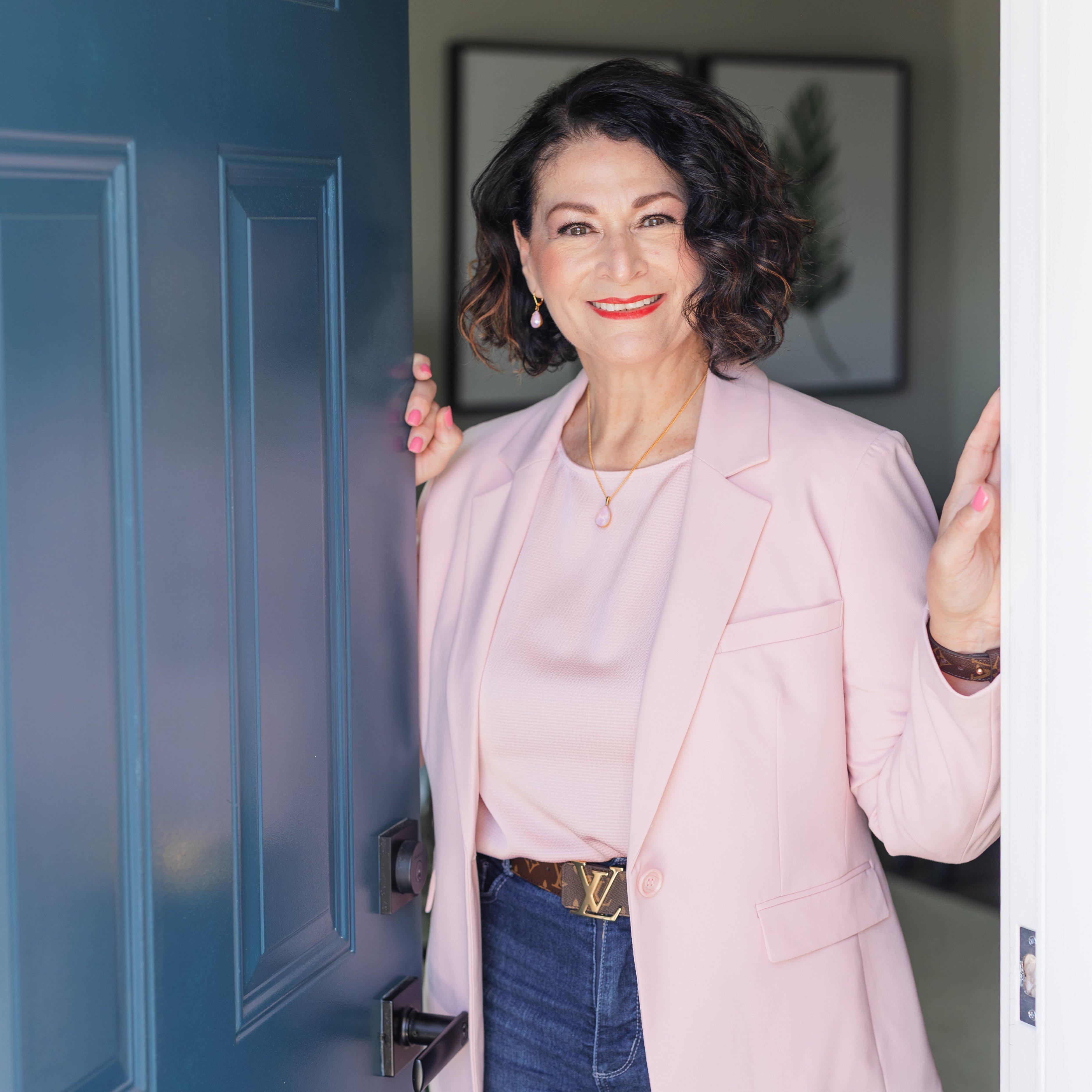
475 K ST NW #1005 Washington, DC 20001
2 Beds
1 Bath
879 SqFt
UPDATED:
Key Details
Property Type Single Family Home, Condo
Sub Type Unit/Flat/Apartment
Listing Status Active
Purchase Type For Rent
Square Footage 879 sqft
Subdivision Mount Vernon
MLS Listing ID DCDC2222460
Style Contemporary
Bedrooms 2
Full Baths 1
Year Built 2008
Property Sub-Type Unit/Flat/Apartment
Source BRIGHT
Property Description
Residents enjoy resort-style amenities like a rooftop pool and hot tub, outdoor grilling areas, 24/7 concierge, landscaped courtyard, and clubroom — Situated in the heart of Mount Vernon Square / City Vista, this home offers access to everything: Safeway is right downstairs, plus dozens of popular restaurants, cafes, and nightlife options just steps away. Multiple Metro stations are within walking distance for easy commuting. Walk or bike to the Convention Center, National Mall, Penn Quarter, Chinatown – all just a moment from your front door.
Live the best of city life with comfort and style at The K.
Location
State DC
County Washington
Zoning D-4-R
Rooms
Other Rooms Bedroom 2, Kitchen, Family Room, Bedroom 1, Bathroom 1
Basement Other
Main Level Bedrooms 2
Interior
Interior Features Floor Plan - Open, Kitchen - Island, Primary Bath(s), Recessed Lighting, Upgraded Countertops, Window Treatments
Hot Water Electric
Heating Forced Air
Cooling Central A/C, Programmable Thermostat
Flooring Engineered Wood, Carpet
Equipment Dishwasher, Disposal, Exhaust Fan, Extra Refrigerator/Freezer, Microwave, Refrigerator, Stove, Washer/Dryer Stacked
Appliance Dishwasher, Disposal, Exhaust Fan, Extra Refrigerator/Freezer, Microwave, Refrigerator, Stove, Washer/Dryer Stacked
Heat Source Electric
Exterior
Exterior Feature Balcony
Parking Features Underground
Garage Spaces 1.0
Amenities Available Club House, Common Grounds, Elevator, Party Room, Pool - Outdoor, Security, Swimming Pool
Water Access N
View City, Garden/Lawn
Accessibility Elevator
Porch Balcony
Attached Garage 1
Total Parking Spaces 1
Garage Y
Building
Story 1
Unit Features Hi-Rise 9+ Floors
Sewer Public Sewer
Water Public
Architectural Style Contemporary
Level or Stories 1
Additional Building Above Grade, Below Grade
Structure Type 9'+ Ceilings
New Construction Y
Schools
School District District Of Columbia Public Schools
Others
Pets Allowed N
HOA Fee Include Pool(s),Sewer,Trash,Water
Senior Community No
Tax ID 0515//3146
Ownership Other
Miscellaneous Gas,Water








