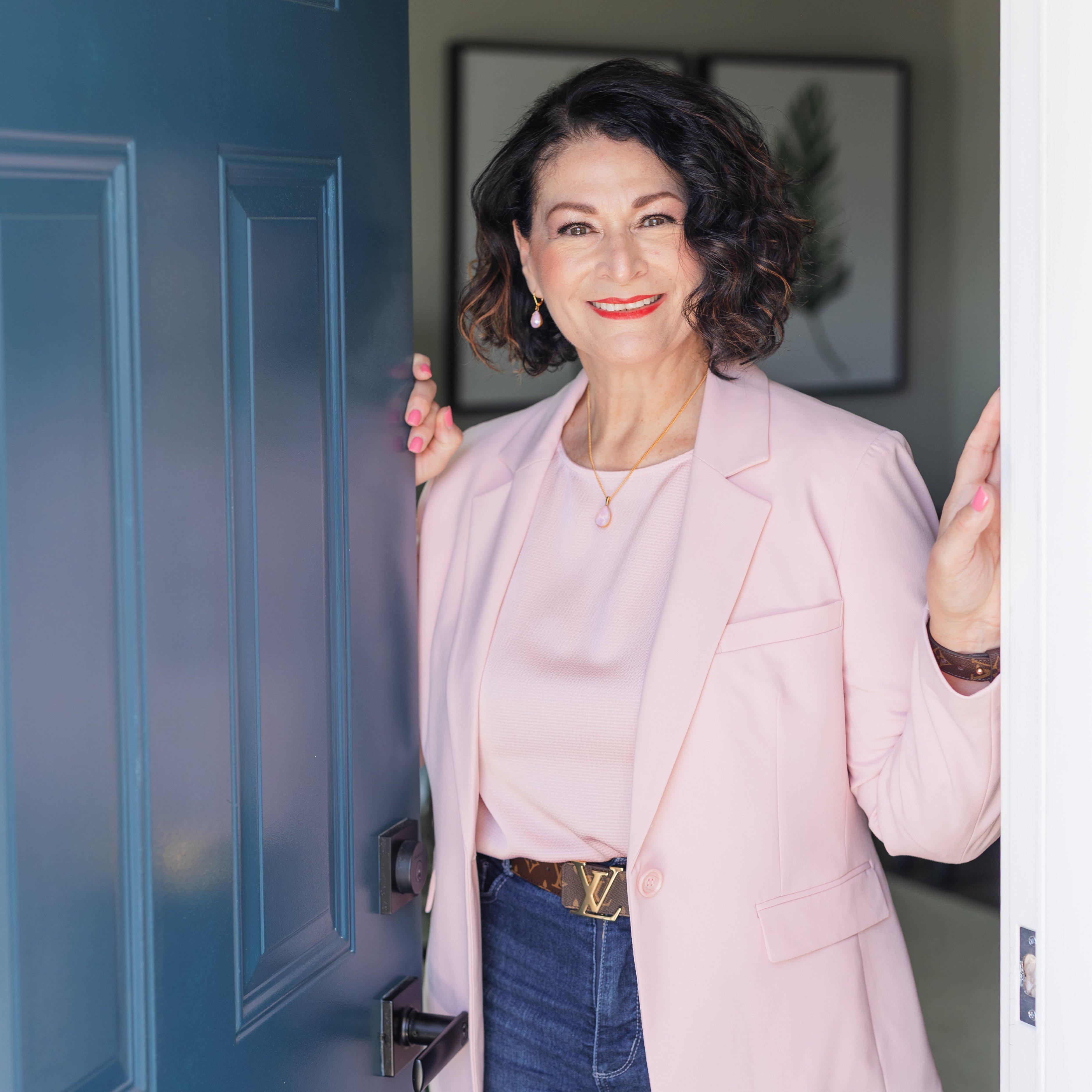
301 14TH ST #107 Ocean City, MD 21842
3 Beds
4 Baths
1,909 SqFt
UPDATED:
Key Details
Property Type Condo
Sub Type Condo/Co-op
Listing Status Active
Purchase Type For Sale
Square Footage 1,909 sqft
Price per Sqft $361
Subdivision None Available
MLS Listing ID MDWO2033336
Style Contemporary,Coastal
Bedrooms 3
Full Baths 3
Half Baths 1
Condo Fees $3,072/qua
HOA Y/N N
Year Built 2005
Available Date 2025-09-15
Annual Tax Amount $7,416
Tax Year 2025
Lot Dimensions 0.00 x 0.00
Property Sub-Type Condo/Co-op
Source BRIGHT
Property Description
Laguna Vista is one of the premier waterfront buildings in Ocean City, MD. Don't miss this "like new," fully-furnished, unit overlooking Hidden Harbour Marina, where you can watch the daily White Marlin weigh-ins during the event week. This spacious open floor plan features 3 bedrooms and 3.5 bathrooms, offering luxurious comfort and privacy. Relax on the balcony with your beverage of choice as you breathe in the salt air and enjoy the subtle bay breezes. Sunsets are purely delightful. While this unit has never been rented, the income at the unit next door averages $45K/year. Laguna Vista features an indoor pool with shower and a separate fitness center. Make it your home away from home or, if you prefer, year-round living. Go ahead...treat yourself and your family. You'll be glad you did!
Location
State MD
County Worcester
Area Bayside Waterfront (84)
Zoning R3
Rooms
Main Level Bedrooms 3
Interior
Interior Features Recessed Lighting, Kitchen - Island, Crown Moldings, Carpet, Dining Area, Ceiling Fan(s), Combination Dining/Living, Primary Bath(s), Bathroom - Tub Shower, Bathroom - Stall Shower, Bathroom - Soaking Tub, Bathroom - Walk-In Shower, Combination Kitchen/Dining, Combination Kitchen/Living, Elevator, Entry Level Bedroom, Family Room Off Kitchen, Kitchen - Gourmet, Window Treatments
Hot Water Electric
Cooling Central A/C
Fireplaces Number 1
Fireplaces Type Gas/Propane
Inclusions Furniture, accessories, kitchen contents, outdoor furnishings
Equipment Stainless Steel Appliances, Refrigerator, Icemaker, Built-In Microwave, Stove, Dishwasher
Furnishings Yes
Fireplace Y
Appliance Stainless Steel Appliances, Refrigerator, Icemaker, Built-In Microwave, Stove, Dishwasher
Heat Source Electric
Laundry Dryer In Unit, Washer In Unit
Exterior
Parking Features Covered Parking
Garage Spaces 2.0
Amenities Available Elevator, Exercise Room, Fitness Center, Pool - Indoor, Swimming Pool
Water Access Y
Accessibility None
Total Parking Spaces 2
Garage Y
Building
Story 1
Unit Features Garden 1 - 4 Floors
Sewer Public Sewer
Water Public
Architectural Style Contemporary, Coastal
Level or Stories 1
Additional Building Above Grade, Below Grade
New Construction N
Schools
High Schools Stephen Decatur
School District Worcester County Public Schools
Others
Pets Allowed Y
HOA Fee Include Air Conditioning,Common Area Maintenance,Custodial Services Maintenance,Health Club,Management,Pool(s),Recreation Facility,Snow Removal,Trash,Other
Senior Community No
Tax ID 2410440203
Ownership Fee Simple
Acceptable Financing Conventional, Cash
Listing Terms Conventional, Cash
Financing Conventional,Cash
Special Listing Condition Standard
Pets Allowed Cats OK, Dogs OK








