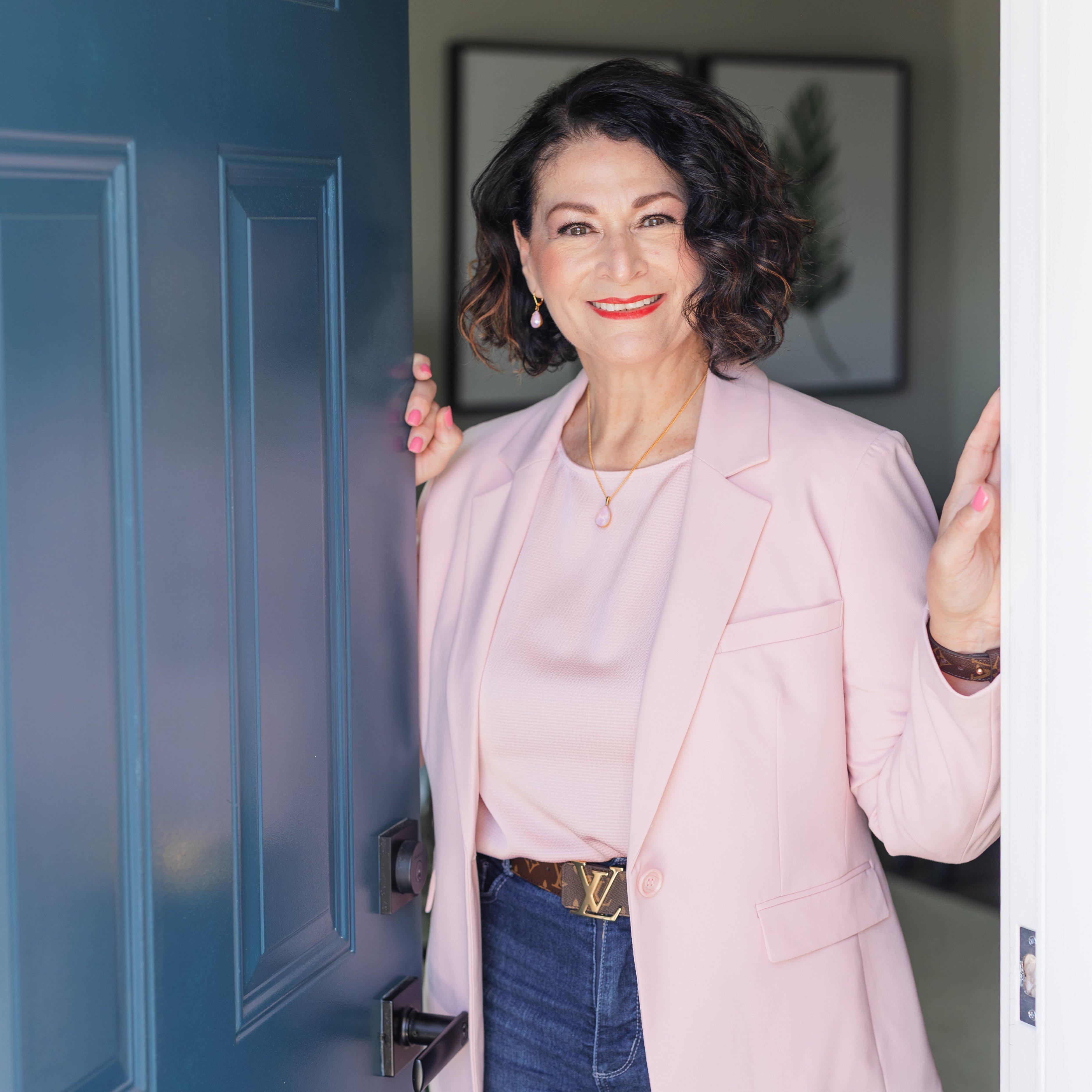
3162 18TH ST NW #1 Washington, DC 20010
2 Beds
3 Baths
1,589 SqFt
Open House
Sun Sep 21, 1:00pm - 3:00pm
UPDATED:
Key Details
Property Type Condo
Sub Type Condo/Co-op
Listing Status Active
Purchase Type For Sale
Square Footage 1,589 sqft
Price per Sqft $566
Subdivision Mount Pleasant
MLS Listing ID DCDC2221550
Style Victorian
Bedrooms 2
Full Baths 2
Half Baths 1
Condo Fees $200/mo
HOA Y/N N
Year Built 1907
Annual Tax Amount $7,198
Tax Year 2024
Property Sub-Type Condo/Co-op
Source BRIGHT
Property Description
Upon entering, you'll be greeted by the sophisticated charm of exposed brick walls and the warmth of a gas fireplace, setting the tone for an inviting living space. The home is designed with built-ins and an abundance of storage options, including a walk-in coat closet, ensuring that everything has its place.
Beyond the comfortable living room is the separate dining room and Chef's kitchen with granite countertops, gas cooking, built-in microwave, island with additional seating, and a window overlooking the back yard. There's also a large walk-in pantry for all your storage and organizational needs. This floor also offers a windowed half bathroom.
At the back of the home is a separate den / home office with built-in desks and access to the back balcony and private, fenced in terrace with ample room for seating, relaxing and entertaining.
The lower level of the home is the private retreat. The front king-size bedroom offers two closets plus an en-suite bathroom with a double vanity and walk-in shower. The back king-size bedroom offers an en-suite bathroom with separate soaking tub and walk-in shower. The in-unit washer and dryer plus a linen closet complete this space.
The low monthly condo dues ($200) cover water, sewer, and natural gas. Paid for solar panels off-set the monthly electricity costs. This two unit condo building is pet friendly and rental friendly.
This elegant home is a rare find, combining modern amenities with timeless charm, offering a luxurious lifestyle in one of DC's most vibrant neighborhoods. Are you ready to call this residence home?
Location
State DC
County Washington
Zoning LOOK UP
Rooms
Other Rooms Living Room, Dining Room, Primary Bedroom, Bedroom 2, Kitchen, Family Room, Bathroom 2, Primary Bathroom, Half Bath
Interior
Interior Features Bathroom - Walk-In Shower, Built-Ins, Combination Dining/Living, Family Room Off Kitchen, Floor Plan - Open, Kitchen - Gourmet, Kitchen - Island, Pantry, Primary Bath(s), Recessed Lighting, Upgraded Countertops, Walk-in Closet(s), Window Treatments, Wood Floors
Hot Water Electric
Heating Forced Air
Cooling Central A/C
Fireplaces Number 1
Fireplaces Type Gas/Propane
Equipment Built-In Microwave, Dishwasher, Disposal, Dryer, Oven/Range - Gas, Refrigerator, Stainless Steel Appliances, Washer, Water Heater, Microwave
Fireplace Y
Appliance Built-In Microwave, Dishwasher, Disposal, Dryer, Oven/Range - Gas, Refrigerator, Stainless Steel Appliances, Washer, Water Heater, Microwave
Heat Source Natural Gas
Laundry Dryer In Unit, Washer In Unit, Lower Floor
Exterior
Exterior Feature Patio(s), Porch(es)
Amenities Available Common Grounds
Water Access N
Accessibility None
Porch Patio(s), Porch(es)
Garage N
Building
Story 2
Unit Features Garden 1 - 4 Floors
Sewer Public Sewer
Water Public
Architectural Style Victorian
Level or Stories 2
Additional Building Above Grade
New Construction N
Schools
Elementary Schools Bancroft
Middle Schools Deal Junior High School
High Schools Jackson-Reed
School District District Of Columbia Public Schools
Others
Pets Allowed Y
HOA Fee Include Gas,Sewer,Water
Senior Community No
Tax ID 2603//2005
Ownership Condominium
Special Listing Condition Standard
Pets Allowed No Pet Restrictions
Virtual Tour https://my.matterport.com/show/?m=PFU32pgNnnM








