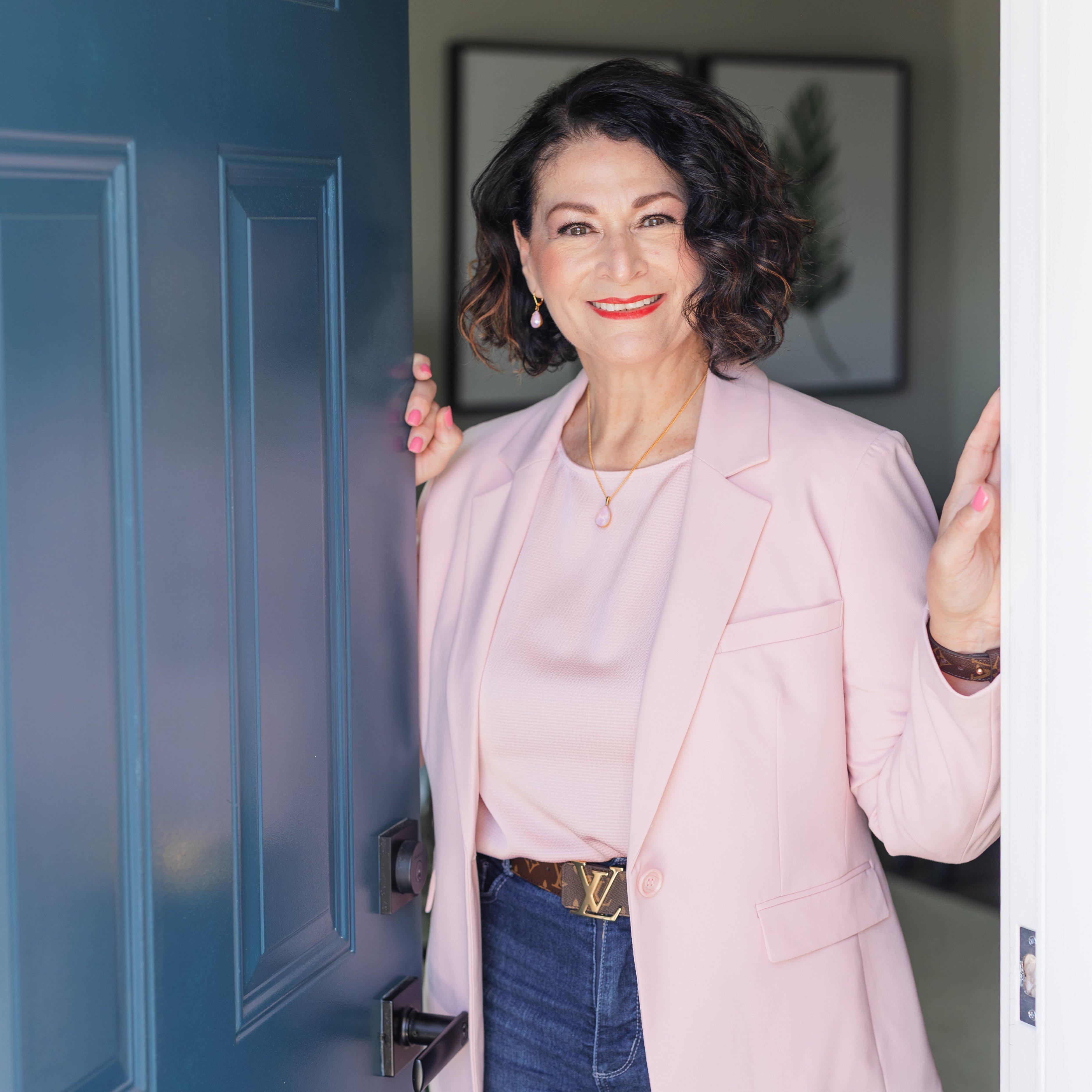
4611 MEWS DR Owings Mills, MD 21117
3 Beds
2 Baths
1,140 SqFt
Open House
Sat Sep 20, 11:00am - 1:00pm
Sun Sep 21, 11:00am - 1:00pm
UPDATED:
Key Details
Property Type Townhouse
Sub Type Interior Row/Townhouse
Listing Status Coming Soon
Purchase Type For Sale
Square Footage 1,140 sqft
Price per Sqft $288
Subdivision New Town
MLS Listing ID MDBC2139308
Style Traditional
Bedrooms 3
Full Baths 1
Half Baths 1
HOA Fees $63/mo
HOA Y/N Y
Year Built 1992
Available Date 2025-09-18
Annual Tax Amount $2,401
Tax Year 2025
Lot Size 1,742 Sqft
Acres 0.04
Property Sub-Type Interior Row/Townhouse
Source BRIGHT
Property Description
The updated eat-in kitchen is a true highlight, featuring stainless steel appliances, gas cooking, and granite countertops—perfect for everyday meals or entertaining. Just off the kitchen, the light-filled living room creates a cozy gathering space and opens through elegant French doors to a spacious deck, ideal for relaxing or hosting friends. Upstairs, the generous primary bedroom is joined by two additional bedrooms, all sharing a beautifully updated bathroom with a soaking tub and separate shower. The finished lower level offers incredible flexibility with a large recreation room and an additional office/den. Guests will feel right at home here, and with a bathroom rough-in already in place, there's potential to easily add another full bath. Ample storage and a utility room complete this level.
Not only has this home been lovingly cared for, but it's also been thoughtfully upgraded for energy efficiency, with a hybrid water heater and a fully insulated attic. All of this comes with the unbeatable lifestyle of New Town—community pools, parks, trails, shops, dining, and more are just steps away, with major commuter routes and the Metro conveniently close by. Move-in ready with numerous updates throughout, this home offers the perfect blend of comfort, convenience, and community living.
Location
State MD
County Baltimore
Zoning DR 10.5
Rooms
Other Rooms Living Room, Primary Bedroom, Bedroom 2, Kitchen, Bedroom 1, Office, Recreation Room, Utility Room, Bathroom 1
Basement Daylight, Full, Connecting Stairway, Rough Bath Plumb, Sump Pump, Windows
Interior
Hot Water Natural Gas
Heating Forced Air
Cooling Central A/C
Flooring Hardwood, Carpet, Ceramic Tile
Window Features Double Pane,Screens
Heat Source Natural Gas
Exterior
Exterior Feature Deck(s)
Utilities Available Cable TV Available, Electric Available, Natural Gas Available
Amenities Available Jog/Walk Path, Pool - Outdoor, Tennis Courts, Tot Lots/Playground, Community Center, Dog Park
Water Access N
View Trees/Woods
Roof Type Asphalt
Accessibility None
Porch Deck(s)
Garage N
Building
Lot Description Backs - Open Common Area
Story 3
Foundation Concrete Perimeter
Sewer Public Sewer
Water Public
Architectural Style Traditional
Level or Stories 3
Additional Building Above Grade, Below Grade
New Construction N
Schools
School District Baltimore County Public Schools
Others
Pets Allowed Y
HOA Fee Include Common Area Maintenance,Management,Pool(s),Snow Removal,Trash
Senior Community No
Tax ID 04022200002598
Ownership Fee Simple
SqFt Source Estimated
Acceptable Financing Cash, Conventional, FHA, VA
Listing Terms Cash, Conventional, FHA, VA
Financing Cash,Conventional,FHA,VA
Special Listing Condition Standard
Pets Allowed Case by Case Basis








