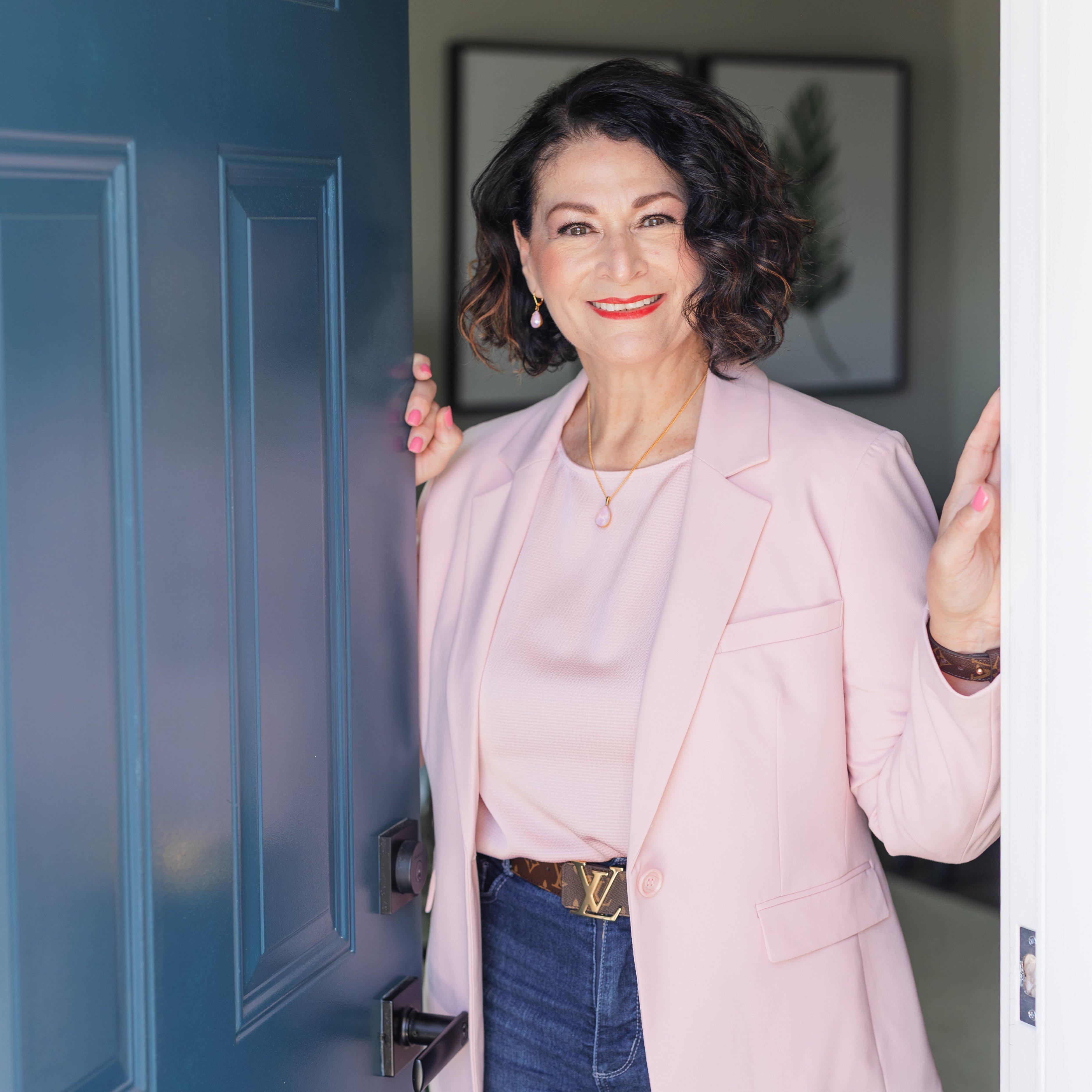
18636 MUSTARD SEED CT Germantown, MD 20874
4 Beds
3 Baths
1,464 SqFt
Open House
Fri Sep 19, 5:00pm - 7:00pm
Sat Sep 20, 1:00pm - 3:00pm
Sun Sep 21, 1:00pm - 3:00pm
UPDATED:
Key Details
Property Type Townhouse
Sub Type End of Row/Townhouse
Listing Status Active
Purchase Type For Sale
Square Footage 1,464 sqft
Price per Sqft $262
Subdivision Germantown Park
MLS Listing ID MDMC2198538
Style Contemporary
Bedrooms 4
Full Baths 2
Half Baths 1
HOA Fees $180/mo
HOA Y/N Y
Year Built 1978
Annual Tax Amount $3,727
Tax Year 2025
Lot Size 2,000 Sqft
Acres 0.05
Property Sub-Type End of Row/Townhouse
Source BRIGHT
Property Description
Your next chapter starts here—in style.
Step into this beautifully renovated end-unit townhome in the heart of Germantown, where natural light, modern updates, and spacious design come together to create a home that simply feels right.
From the moment you walk in, you're welcomed by an airy, open-concept layout that makes everyday living effortless. The sunlit living room flows seamlessly into a large dining space and an updated kitchen—complete with sliding glass doors that open to your own private, fully fenced patio and green space. Whether you're hosting or relaxing, this outdoor escape adds an extra layer of comfort and calm.
Upstairs, the vibe is just as inviting. Three spacious bedrooms, all with brand new luxury vinyl plank flooring, give everyone their own space to recharge. The oversized full bath shines with sleek, modern finishes, while the primary suite offers a true retreat with its generous open concept closet space and newly updated ensuite bath.
Additional perks? A main-level powder room, in-unit laundry, outdoor storage shed, and a location that checks every box.
📍 Why you'll love it here:
Tucked into the desirable Germantown Park community
Surrounded by over 70 acres of scenic vegetation, beautiful trees, streams, and walking trails.
Minutes from I-270, MARC train, shopping, dining, and parks
Low-maintenance living with HOA-covered amenities
Whether you're buying your first home or looking for something that finally feels like the one—this is a space that fits your lifestyle and your future.
Welcome home.
Location
State MD
County Montgomery
Zoning R60
Rooms
Other Rooms Living Room, Dining Room, Kitchen, Family Room, Breakfast Room, Utility Room, Half Bath
Interior
Interior Features Kitchen - Country, Primary Bath(s), Attic, Bathroom - Tub Shower, Ceiling Fan(s), Carpet, Combination Kitchen/Dining, Floor Plan - Open, Pantry, Recessed Lighting, Window Treatments
Hot Water Electric
Heating Heat Pump(s)
Cooling Central A/C
Flooring Ceramic Tile, Luxury Vinyl Plank
Equipment Dishwasher, Disposal, Dryer, Exhaust Fan, Oven/Range - Electric, Refrigerator, Washer
Furnishings No
Fireplace N
Window Features Sliding
Appliance Dishwasher, Disposal, Dryer, Exhaust Fan, Oven/Range - Electric, Refrigerator, Washer
Heat Source Electric
Laundry Dryer In Unit, Has Laundry, Main Floor, Washer In Unit
Exterior
Parking On Site 1
Water Access N
Roof Type Asphalt
Accessibility None
Garage N
Building
Story 2
Foundation Slab
Sewer Public Sewer
Water Public
Architectural Style Contemporary
Level or Stories 2
Additional Building Above Grade, Below Grade
New Construction N
Schools
School District Montgomery County Public Schools
Others
Pets Allowed Y
HOA Fee Include Insurance,Management,Pool(s),Snow Removal,Trash,Common Area Maintenance
Senior Community No
Tax ID 160901623526
Ownership Fee Simple
SqFt Source Estimated
Acceptable Financing Cash, Conventional, FHA, FHVA
Horse Property N
Listing Terms Cash, Conventional, FHA, FHVA
Financing Cash,Conventional,FHA,FHVA
Special Listing Condition Standard
Pets Allowed No Pet Restrictions




