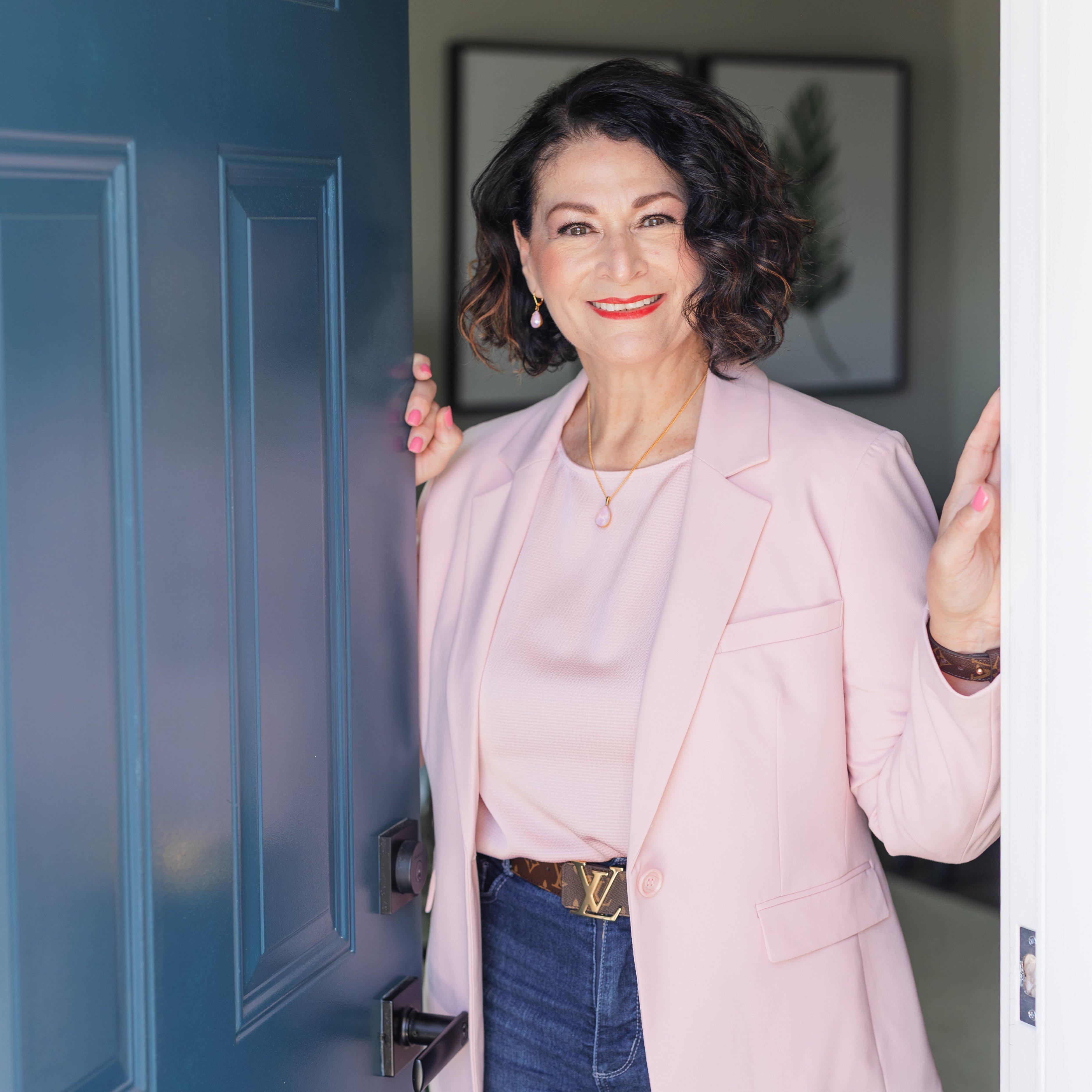
3700 ELIZABETH RIVER DR Upper Marlboro, MD 20772
2 Beds
3 Baths
1,895 SqFt
UPDATED:
Key Details
Property Type Townhouse
Sub Type End of Row/Townhouse
Listing Status Active
Purchase Type For Sale
Square Footage 1,895 sqft
Price per Sqft $303
Subdivision Parkside
MLS Listing ID MDPG2165328
Style Villa
Bedrooms 2
Full Baths 2
Half Baths 1
HOA Fees $173/mo
HOA Y/N Y
Year Built 2025
Tax Year 2025
Lot Size 3,377 Sqft
Acres 0.08
Property Sub-Type End of Row/Townhouse
Source BRIGHT
Property Description
ONLY available Awaken End-Unit Quick Move-in! Exclusive 55+ Active Lifestyle community with tons of amenities and very low maintenance living! The main entryway leads into a spacious kitchen, café, and family room with a luxurious Modern Linear 42” electric fireplace for a perfect place to unwind! Continue outside to a lovely screened in outdoor living space to getaway! Experience a convenient main level primary suite with double vanity sinks, a private water closet, a seated shower, and a spacious walk-in closet! Continue upstairs to a secondary bedroom and bathroom, along with a spacious upgraded game room!
Location
State MD
County Prince Georges
Zoning LCD
Rooms
Main Level Bedrooms 1
Interior
Interior Features Entry Level Bedroom, Family Room Off Kitchen, Dining Area, Walk-in Closet(s), Recessed Lighting, Combination Dining/Living, Combination Kitchen/Dining, Combination Kitchen/Living
Hot Water Tankless
Heating Programmable Thermostat
Cooling Programmable Thermostat, Central A/C
Fireplaces Number 1
Fireplaces Type Gas/Propane
Equipment Refrigerator, Microwave, Dishwasher, Disposal, Stainless Steel Appliances, Oven/Range - Gas
Fireplace Y
Appliance Refrigerator, Microwave, Dishwasher, Disposal, Stainless Steel Appliances, Oven/Range - Gas
Heat Source Natural Gas
Exterior
Exterior Feature Porch(es), Screened
Parking Features Garage - Front Entry
Garage Spaces 2.0
Amenities Available Swimming Pool, Club House, Picnic Area, Bike Trail, Tennis Courts, Exercise Room, Dog Park, Fitness Center, Tot Lots/Playground
Water Access N
Roof Type Architectural Shingle
Accessibility None
Porch Porch(es), Screened
Attached Garage 2
Total Parking Spaces 2
Garage Y
Building
Story 2
Foundation Slab
Sewer Public Sewer
Water Public
Architectural Style Villa
Level or Stories 2
Additional Building Above Grade, Below Grade
New Construction Y
Schools
School District Prince George'S County Public Schools
Others
Senior Community Yes
Age Restriction 55
Tax ID 17065667362
Ownership Fee Simple
SqFt Source Estimated
Special Listing Condition Standard








