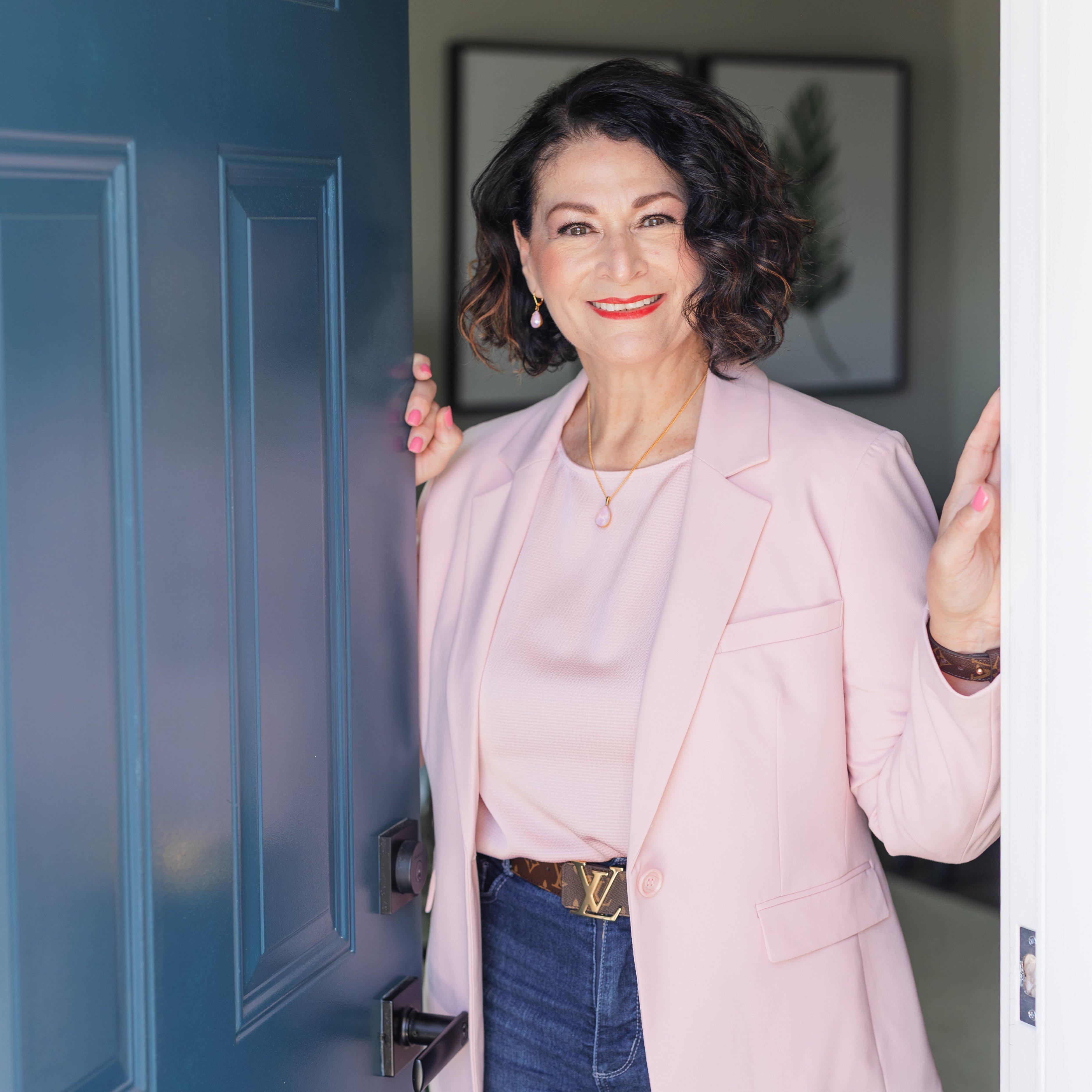
5915 RIVER RD Bryans Road, MD 20616
3 Beds
2 Baths
1,933 SqFt
UPDATED:
Key Details
Property Type Single Family Home
Sub Type Detached
Listing Status Active
Purchase Type For Sale
Square Footage 1,933 sqft
Price per Sqft $300
Subdivision None Available
MLS Listing ID MDCH2047260
Style Ranch/Rambler
Bedrooms 3
Full Baths 2
HOA Y/N N
Abv Grd Liv Area 1,933
Year Built 1986
Annual Tax Amount $5,601
Tax Year 2025
Lot Size 1.280 Acres
Acres 1.28
Property Sub-Type Detached
Source BRIGHT
Property Description
Tucked away in a peaceful cul-de-sac, this newly updated sun-drenched one-level brick Ranch home offers modern conveniences minutes from town in a private, natural setting. Enjoy abundant wildlife from the 1.28-acre lot backing to mature trees and open pasture or go fishing and boating 500 feet away on the Potomac River, with water access through a private right-of-way.
The new kitchen features upgraded quartz countertops and backsplashes, new cabinets, SS appliances, wood flooring, a custom pantry and a sunny breakfast nook overlooking the rear yard. A renovated laundry room with full-sized stacked W/D and pantry storage space leads to the two-car attached side load garage with new Smart garage opener. Meticulously maintained and spotlessly clean, with hard wood floors and fresh paint in every room, this home is move-in ready.
A sunny family room off the kitchen is a step away from the expansive patio with a fire pit, seating area and gazebo, accessed through a set of triple sliding doors and windows. The indoor-outdoor access is perfect for entertaining guests, or enjoying the established organic garden planted with apple trees and berry bushes. Raise chickens and gather your own eggs in the portable chicken coop that conveys, along with the large storage shed.
A custom dining room area with built-in storage bench provides plenty of seating for larger gatherings while the living room off the foyer overlooks the front yard and offers a quiet space for reading or working, using the wired Verizon Fios high speed internet.
The updated primary suite with corner windows is a true retreat, complete with a walk-in closet with new flooring, new double vanities, new mirrors and shower and vanity fixtures. Thoughtful built-ins and ceiling fans enhance comfort and style throughout, while the Smart Thermostat always keeps the home comfortable. The Smart Home Security System allows for remote monitoring.
Two additional bedrooms feature ceiling fans, hard wood floors and abundant light through over-sized windows. The hall bathroom was renovated with the addition of a new tub and fixtures, new tile, flooring, vanity and mirror. Brand new LG washer and dryer in the laundry room.
This is more than a home – it's a rare opportunity to enjoy refined living in a natural setting, with easy access to boating, fishing, and kayaking on the Potomac, plus the perfect blend of seclusion and accessibility to numerous State Parks, a public boat launch, a Park and Ride, and nearby highways.
Location
State MD
County Charles
Zoning RC
Rooms
Other Rooms Living Room, Dining Room, Bedroom 2, Bedroom 3, Kitchen, Family Room, Bedroom 1, Laundry, Bathroom 1, Bathroom 2
Main Level Bedrooms 3
Interior
Interior Features Bathroom - Walk-In Shower, Bathroom - Tub Shower, Breakfast Area, Built-Ins, Ceiling Fan(s), Combination Kitchen/Dining, Combination Dining/Living, Entry Level Bedroom, Family Room Off Kitchen, Floor Plan - Open, Kitchen - Eat-In, Kitchen - Gourmet, Upgraded Countertops, Walk-in Closet(s), Window Treatments, Wood Floors
Hot Water Oil
Heating Heat Pump(s), Programmable Thermostat
Cooling Central A/C, Programmable Thermostat
Flooring Hardwood
Equipment Dishwasher, Disposal, Dryer, Microwave, Oven/Range - Electric, Refrigerator, Washer, Washer/Dryer Stacked
Furnishings No
Fireplace N
Window Features Double Hung,Double Pane,Energy Efficient
Appliance Dishwasher, Disposal, Dryer, Microwave, Oven/Range - Electric, Refrigerator, Washer, Washer/Dryer Stacked
Heat Source Electric
Laundry Main Floor, Has Laundry
Exterior
Exterior Feature Patio(s)
Parking Features Garage - Side Entry, Garage Door Opener, Inside Access
Garage Spaces 6.0
Fence Partially, Rear
Water Access Y
Water Access Desc Boat - Powered,Canoe/Kayak,Fishing Allowed,Private Access,Personal Watercraft (PWC)
View Pasture, Trees/Woods
Accessibility 32\"+ wide Doors
Porch Patio(s)
Attached Garage 2
Total Parking Spaces 6
Garage Y
Building
Lot Description Backs to Trees, Cleared, Cul-de-sac, Front Yard, Landscaping, Level, Road Frontage, Secluded
Story 1
Foundation Block, Concrete Perimeter, Crawl Space
Above Ground Finished SqFt 1933
Sewer Private Septic Tank
Water Well
Architectural Style Ranch/Rambler
Level or Stories 1
Additional Building Above Grade, Below Grade
New Construction N
Schools
Elementary Schools J C Parks
Middle Schools Matthew Henson
High Schools Henry E. Lackey
School District Charles County Public Schools
Others
Pets Allowed Y
Senior Community No
Tax ID 0907041012
Ownership Fee Simple
SqFt Source 1933
Security Features Smoke Detector
Acceptable Financing Cash, Conventional, FHA, VA
Horse Property N
Listing Terms Cash, Conventional, FHA, VA
Financing Cash,Conventional,FHA,VA
Special Listing Condition Standard
Pets Allowed No Pet Restrictions








