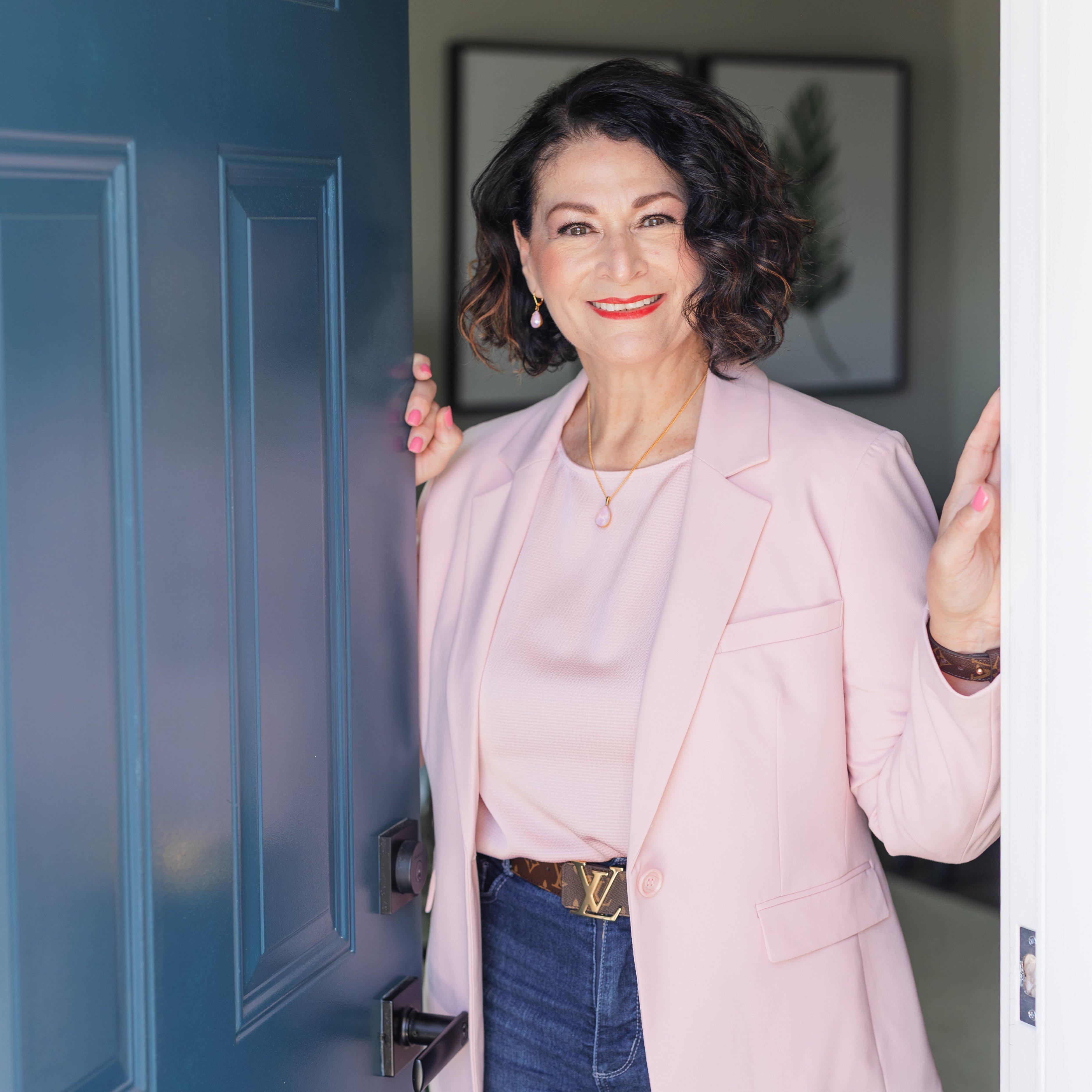
156 RAE CT Luray, VA 22835
3 Beds
3 Baths
1,500 SqFt
UPDATED:
Key Details
Property Type Townhouse
Sub Type Interior Row/Townhouse
Listing Status Active
Purchase Type For Rent
Square Footage 1,500 sqft
Subdivision Luray Landing
MLS Listing ID VAPA2005390
Style Traditional
Bedrooms 3
Full Baths 2
Half Baths 1
Abv Grd Liv Area 1,500
Year Built 2025
Available Date 2025-09-19
Lot Size 2,613 Sqft
Acres 0.06
Property Sub-Type Interior Row/Townhouse
Source BRIGHT
Property Description
✨ Features you'll love:
Stylish kitchen with granite counters, breakfast bar, stainless steel appliances, large pantry, and built-in microwave
Great room with durable LVP flooring and walkout access to the backyard
3 generously sized bedrooms upstairs, including a luxurious primary suite with walk-in closet and double vanity.
Convenient upper-level laundry
Garage and driveway parking
🌿 Community amenities: grilling area, playground, and scenic trails
🌄 Location perks: breathtaking mountain views and minutes from Luray Caverns, shopping, and dining
Don't miss the chance to call this brand-new home yours!
Location
State VA
County Page
Zoning R
Rooms
Other Rooms Primary Bedroom, Bedroom 2, Bedroom 3, Kitchen, Great Room, Laundry, Bathroom 2, Primary Bathroom, Half Bath
Interior
Interior Features Bathroom - Tub Shower, Carpet, Combination Dining/Living, Family Room Off Kitchen, Floor Plan - Open, Pantry, Primary Bath(s), Recessed Lighting, Upgraded Countertops, Walk-in Closet(s), Other
Hot Water Electric
Heating Central
Cooling Central A/C
Flooring Luxury Vinyl Plank, Carpet
Equipment Built-In Microwave, Dishwasher, Disposal, Dryer, Exhaust Fan, Oven/Range - Electric, Refrigerator, Stainless Steel Appliances, Washer
Furnishings No
Fireplace N
Appliance Built-In Microwave, Dishwasher, Disposal, Dryer, Exhaust Fan, Oven/Range - Electric, Refrigerator, Stainless Steel Appliances, Washer
Heat Source Electric
Laundry Upper Floor
Exterior
Parking Features Garage - Front Entry, Garage Door Opener, Inside Access
Garage Spaces 2.0
Amenities Available Tot Lots/Playground, Jog/Walk Path
Water Access N
View Mountain
Accessibility None
Attached Garage 1
Total Parking Spaces 2
Garage Y
Building
Story 2
Foundation Slab
Sewer Public Sewer
Water Public
Architectural Style Traditional
Level or Stories 2
Additional Building Above Grade
New Construction Y
Schools
Elementary Schools Luray
Middle Schools Luray
High Schools Luray
School District Page County Public Schools
Others
Pets Allowed Y
Senior Community No
Tax ID NO TAX RECORD
Ownership Other
SqFt Source 1500
Pets Allowed Case by Case Basis, Cats OK, Dogs OK








