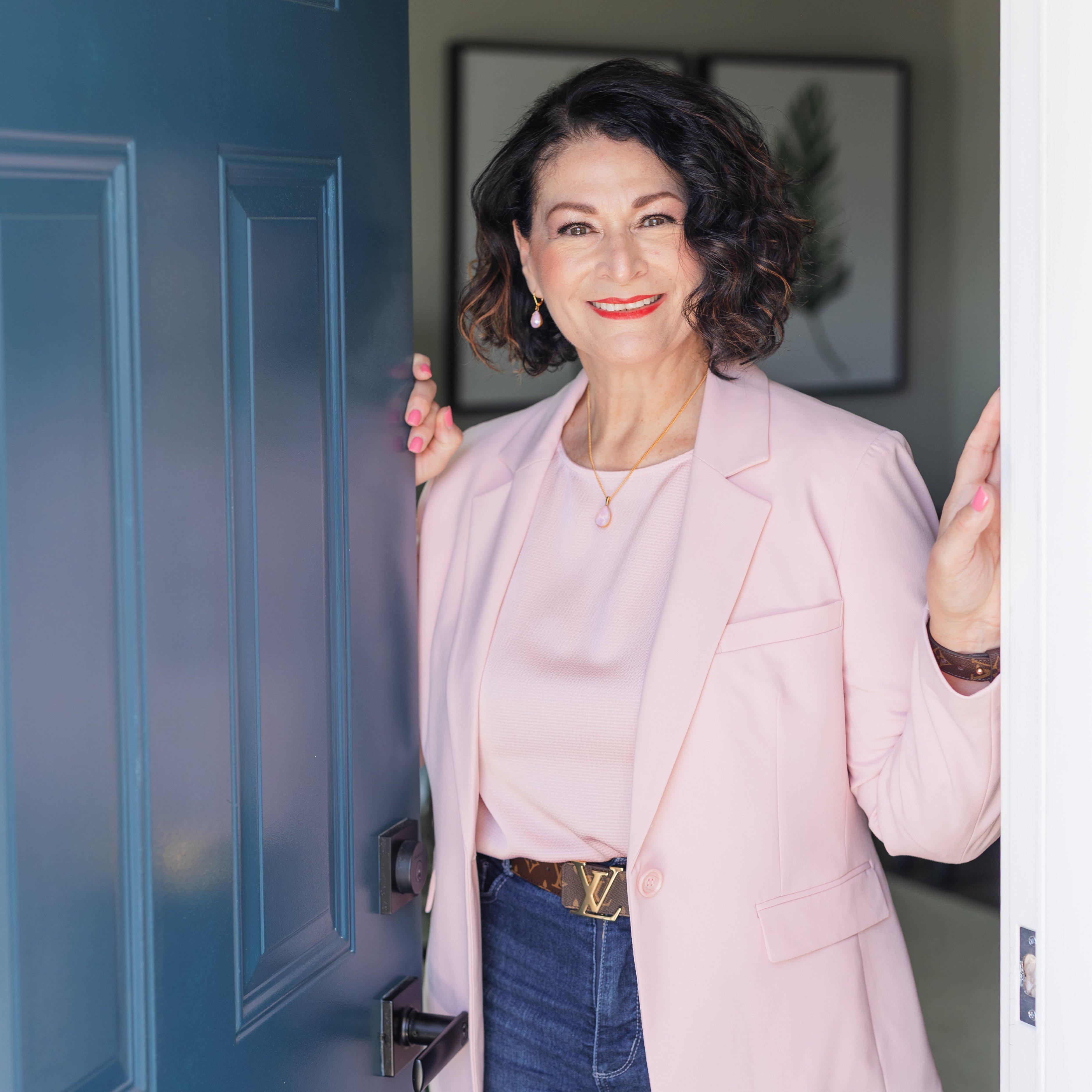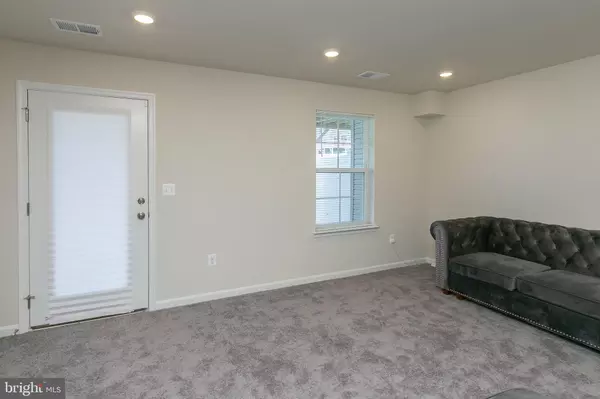
156 WINTERPLACE DR Charles Town, WV 25414
3 Beds
4 Baths
1,922 SqFt
UPDATED:
Key Details
Property Type Townhouse
Sub Type Interior Row/Townhouse
Listing Status Active
Purchase Type For Sale
Square Footage 1,922 sqft
Price per Sqft $187
Subdivision Norborne Glebe
MLS Listing ID WVJF2019626
Style Traditional
Bedrooms 3
Full Baths 2
Half Baths 2
HOA Fees $75/mo
HOA Y/N Y
Abv Grd Liv Area 1,922
Year Built 2024
Annual Tax Amount $2,541
Tax Year 2025
Lot Size 2,238 Sqft
Acres 0.05
Lot Dimensions 0.00 x 0.00
Property Sub-Type Interior Row/Townhouse
Source BRIGHT
Property Description
Upstairs, you'll find three generously sized bedrooms and two full bathrooms. The primary suite includes a walk-in closet with a custom organizer and an ensuite bath featuring dual sinks and a tiled shower with a seat. Two secondary bedrooms share a full hall bath, and the laundry is conveniently located on the upper level. The current owner has added valuable upgrades, including custom cabinet pulls, a designer kitchen backsplash, window blinds throughout, framed vanity mirrors in the full bathrooms, a custom closet organizer in the primary suite, and a saltless water softener to extend the life of appliances. This move-in ready home combines modern finishes, thoughtful upgrades, and a functional layout in a highly desirable location. The neighborhood offers fantastic amenities, including a community swimming pool, playground, and scenic walking trails.
Location
State WV
County Jefferson
Zoning 101
Rooms
Other Rooms Dining Room, Primary Bedroom, Bedroom 2, Bedroom 3, Kitchen, Family Room, Foyer, Laundry, Recreation Room, Primary Bathroom, Full Bath, Half Bath
Interior
Interior Features Attic, Bathroom - Walk-In Shower, Breakfast Area, Carpet, Ceiling Fan(s), Combination Kitchen/Dining, Family Room Off Kitchen, Floor Plan - Open, Kitchen - Eat-In, Kitchen - Island, Kitchen - Table Space, Pantry, Primary Bath(s), Recessed Lighting, Upgraded Countertops, Walk-in Closet(s), Water Treat System, Window Treatments
Hot Water Electric
Heating Heat Pump(s), Central
Cooling Central A/C, Ceiling Fan(s)
Flooring Luxury Vinyl Plank, Ceramic Tile
Equipment Built-In Microwave, Dishwasher, Disposal, Washer, Dryer, Refrigerator, Stainless Steel Appliances, Stove, Water Heater, Water Conditioner - Owned
Fireplace N
Appliance Built-In Microwave, Dishwasher, Disposal, Washer, Dryer, Refrigerator, Stainless Steel Appliances, Stove, Water Heater, Water Conditioner - Owned
Heat Source Electric
Laundry Upper Floor
Exterior
Exterior Feature Deck(s)
Parking Features Garage - Front Entry, Inside Access
Garage Spaces 2.0
Utilities Available Cable TV Available, Phone Available, Water Available, Sewer Available
Water Access N
Roof Type Architectural Shingle
Accessibility None
Porch Deck(s)
Attached Garage 1
Total Parking Spaces 2
Garage Y
Building
Lot Description Backs - Open Common Area
Story 3
Foundation Slab
Sewer Public Sewer
Water Public
Architectural Style Traditional
Level or Stories 3
Additional Building Above Grade, Below Grade
Structure Type 9'+ Ceilings
New Construction N
Schools
School District Jefferson County Schools
Others
Senior Community No
Tax ID 03 12D011800000000
Ownership Fee Simple
SqFt Source 1922
Acceptable Financing Cash, Conventional, FHA, USDA, VA
Listing Terms Cash, Conventional, FHA, USDA, VA
Financing Cash,Conventional,FHA,USDA,VA
Special Listing Condition Standard








