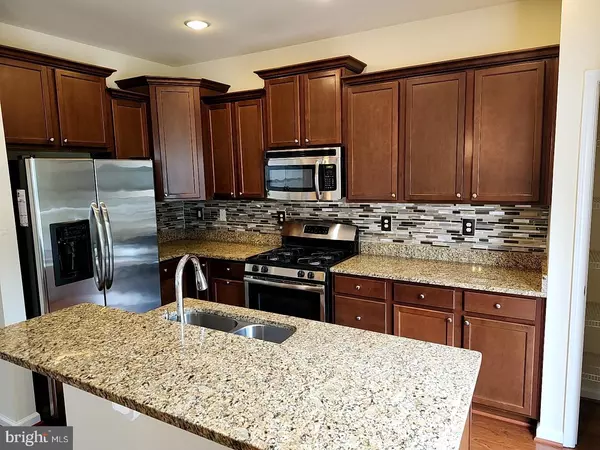
2941 SEDGEMORE PL Bryans Road, MD 20616
3 Beds
4 Baths
2,212 SqFt
UPDATED:
Key Details
Property Type Townhouse
Sub Type Interior Row/Townhouse
Listing Status Active
Purchase Type For Rent
Square Footage 2,212 sqft
Subdivision Chelsea Manor
MLS Listing ID MDCH2047700
Style Colonial
Bedrooms 3
Full Baths 2
Half Baths 2
HOA Y/N N
Abv Grd Liv Area 2,212
Year Built 2014
Lot Size 2,178 Sqft
Acres 0.05
Property Sub-Type Interior Row/Townhouse
Source BRIGHT
Property Description
Welcome to this spacious and well-appointed 3-level townhouse, offering comfort, style, and convenience in the heart of Bryans Road. With 3 bedrooms, 2 full bathrooms, and 2 half bathrooms, this home is designed for modern living. Main Level:
Step inside to gleaming hardwood floors and an open floor plan filled with natural light. The kitchen is a chef's delight, featuring stainless steel appliances, recessed lighting, wood-grain cabinetry, and a large island perfect for meal prep or casual dining. Enjoy gatherings in the adjoining dining area, or step out onto the oversized deck for outdoor entertaining. Upper Level: Upstairs, the master suite boasts a cathedral ceiling and a spa-like en suite bathroom with dual his-and-her sinks, a soaking tub, and a separate shower. A washer and dryer are conveniently located on this level, along with two additional bedrooms and a full bath. Lower Level:
The finished recreation room provides the perfect space for a home theater, office, or playroom, with access to a stone patio tucked under the deck for shaded relaxation. This level also includes a two-car garage for added convenience. Additional Features:
Ceiling fans throughout, Hardwood floors on the main level, Ample storage space, Contemporary finishes and thoughtful layout.
This townhouse combines comfort, style, and functionality, making it the perfect place to call home.
Location
State MD
County Charles
Zoning UNK
Rooms
Other Rooms Bedroom 2, Bedroom 3, Bedroom 1, Bathroom 1, Bathroom 2, Half Bath
Basement Fully Finished, Garage Access, Rear Entrance, Walkout Level
Main Level Bedrooms 3
Interior
Interior Features Bathroom - Soaking Tub
Hot Water Electric
Heating Forced Air
Cooling Central A/C
Equipment Cooktop, Dishwasher, Disposal, Dryer - Electric, Microwave, Refrigerator, Stainless Steel Appliances, Washer
Appliance Cooktop, Dishwasher, Disposal, Dryer - Electric, Microwave, Refrigerator, Stainless Steel Appliances, Washer
Heat Source Natural Gas
Exterior
Exterior Feature Deck(s)
Parking Features Basement Garage, Garage - Front Entry
Garage Spaces 2.0
Water Access N
Accessibility None
Porch Deck(s)
Attached Garage 2
Total Parking Spaces 2
Garage Y
Building
Story 3
Foundation Slab
Above Ground Finished SqFt 2212
Sewer Public Sewer
Water Public
Architectural Style Colonial
Level or Stories 3
Additional Building Above Grade
New Construction N
Schools
School District Charles County Public Schools
Others
Pets Allowed N
HOA Fee Include Management,Road Maintenance,Snow Removal
Senior Community No
Tax ID 0907352164
Ownership Other
SqFt Source 2212
Miscellaneous HOA/Condo Fee








