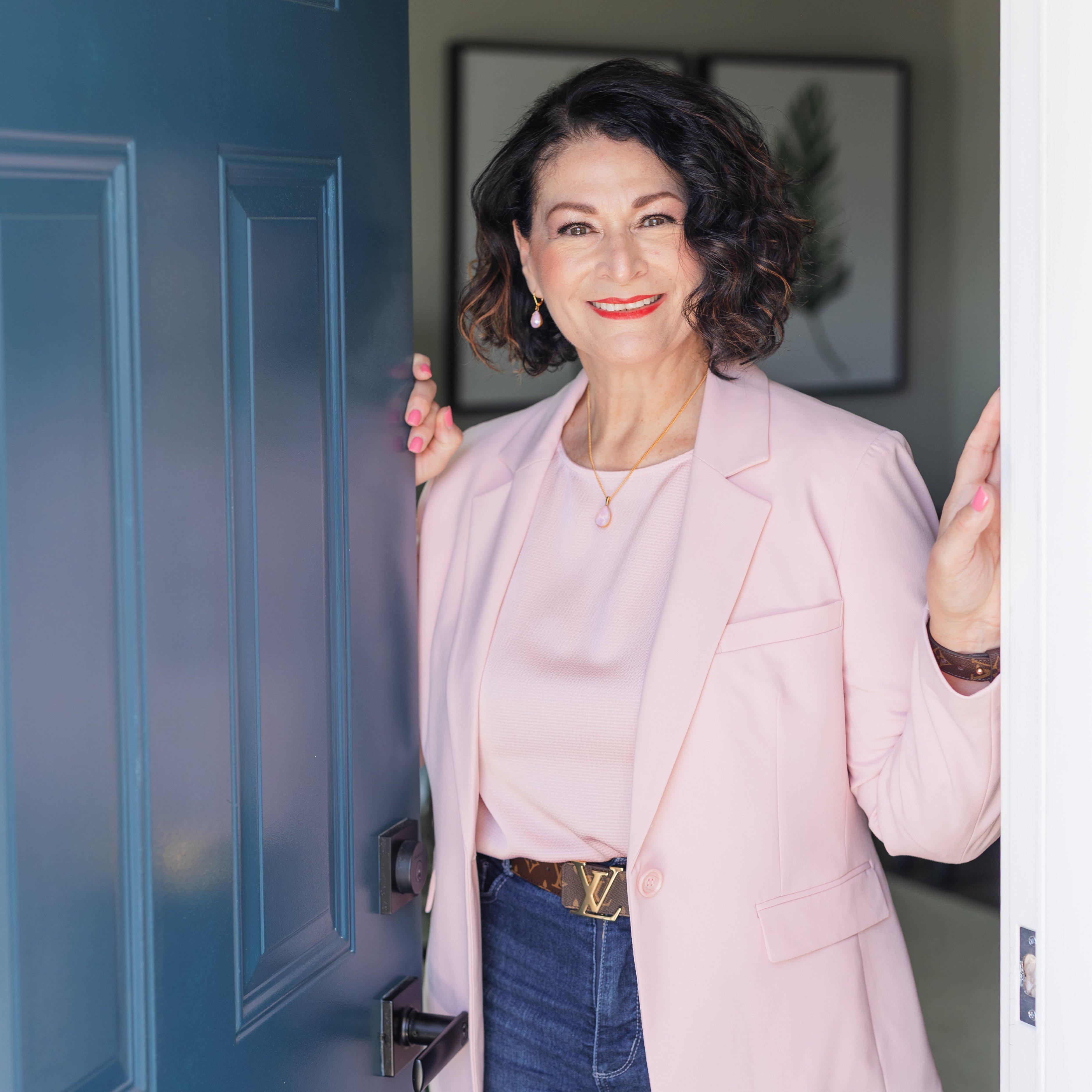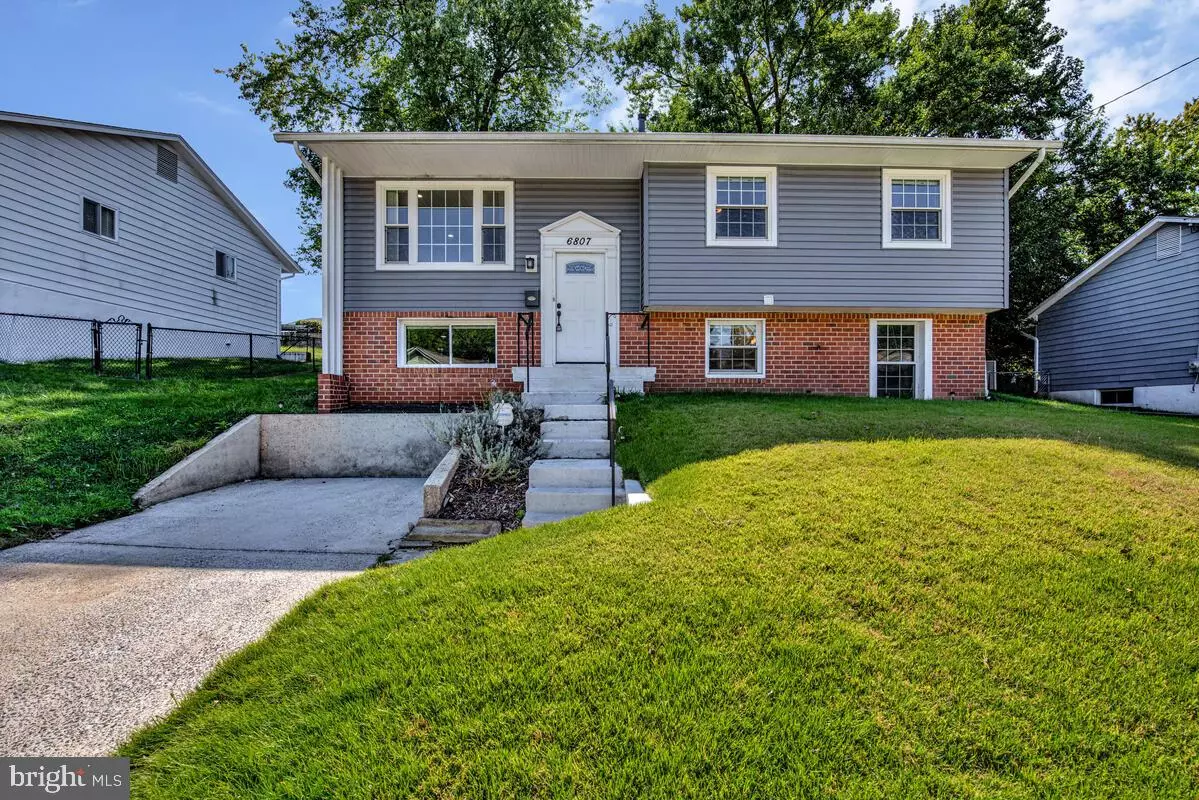
6807 PEPPER ST Capitol Heights, MD 20743
4 Beds
3 Baths
2,110 SqFt
UPDATED:
Key Details
Property Type Single Family Home
Sub Type Detached
Listing Status Active
Purchase Type For Rent
Square Footage 2,110 sqft
Subdivision Pepper Mill Village
MLS Listing ID MDPG2178214
Style Split Foyer
Bedrooms 4
Full Baths 3
HOA Y/N N
Abv Grd Liv Area 1,095
Year Built 1963
Lot Size 6,695 Sqft
Acres 0.15
Property Sub-Type Detached
Source BRIGHT
Property Description
Upstairs, you'll find 2 full baths and 3 well-sized bedrooms with ample closet space. The lower level features a spacious rec room, a private bedroom and full bathroom, plus a dedicated laundry area with sink and full-size washer and dryer. Step outside and enjoy your own private retreat—a large rear patio perfect for summer cookouts, outdoor entertaining, or just relaxing in the fresh air. Don't miss your chance to call this beautiful property your next home!
Location
State MD
County Prince Georges
Zoning R
Rooms
Basement Fully Finished
Main Level Bedrooms 3
Interior
Interior Features Bathroom - Stall Shower, Ceiling Fan(s), Family Room Off Kitchen, Floor Plan - Open, Kitchen - Gourmet, Kitchen - Island, Recessed Lighting, Upgraded Countertops, Wood Floors
Hot Water Natural Gas
Heating Forced Air
Cooling Central A/C
Flooring Luxury Vinyl Plank, Hardwood
Equipment Built-In Microwave, Dishwasher, Disposal, Dryer, Oven/Range - Gas, Refrigerator, Stainless Steel Appliances, Washer
Fireplace N
Window Features Insulated
Appliance Built-In Microwave, Dishwasher, Disposal, Dryer, Oven/Range - Gas, Refrigerator, Stainless Steel Appliances, Washer
Heat Source Natural Gas
Laundry Basement
Exterior
Garage Spaces 2.0
Water Access N
Roof Type Shingle
Accessibility None
Total Parking Spaces 2
Garage N
Building
Story 2
Foundation Slab
Above Ground Finished SqFt 1095
Sewer Public Sewer
Water Public
Architectural Style Split Foyer
Level or Stories 2
Additional Building Above Grade, Below Grade
New Construction N
Schools
High Schools Central
School District Prince George'S County Public Schools
Others
Pets Allowed Y
Senior Community No
Tax ID 17182050441
Ownership Other
SqFt Source 2110
Horse Property N
Pets Allowed Case by Case Basis, Pet Addendum/Deposit, Breed Restrictions








