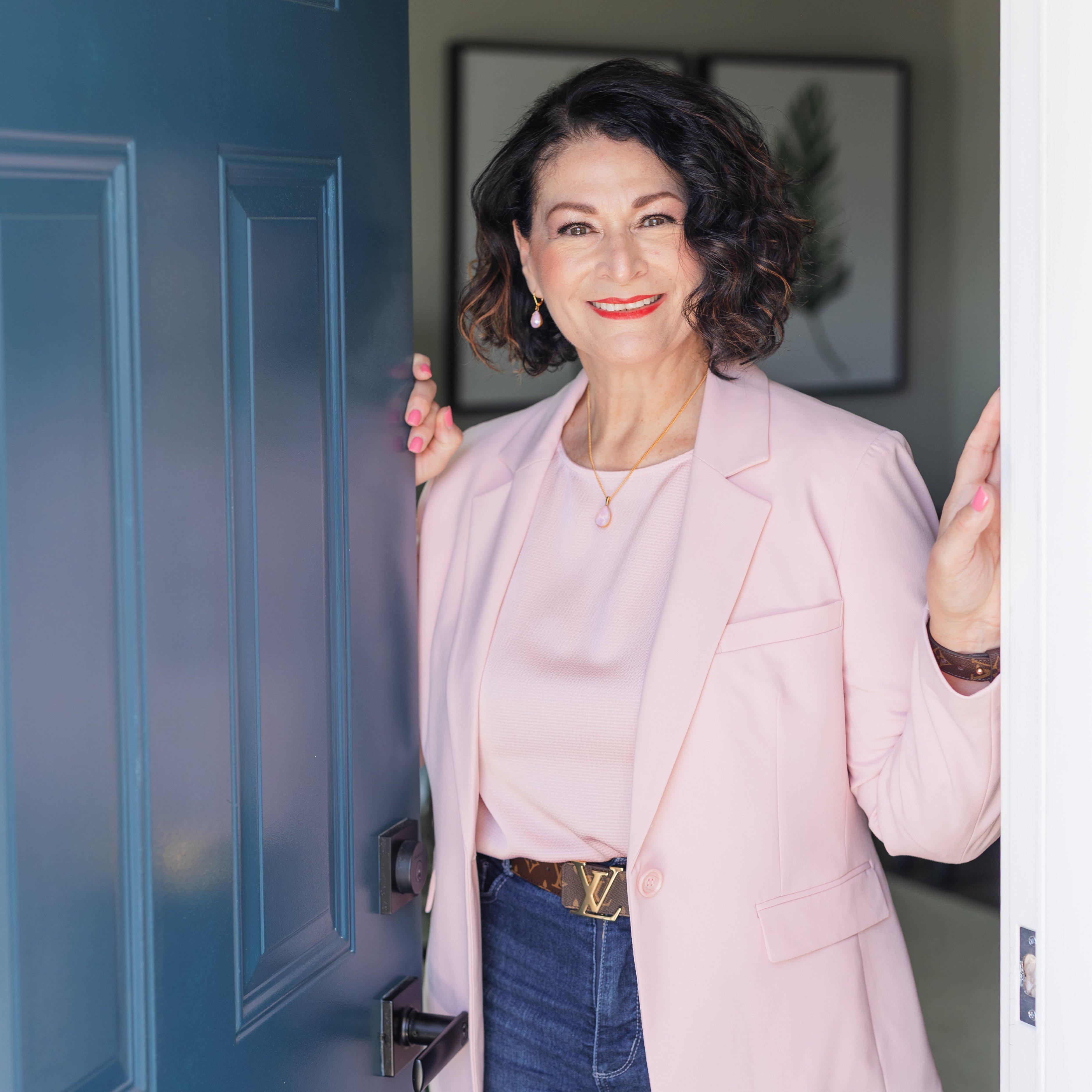
3308 WYNDHAM CIR #323 Alexandria, VA 22302
1 Bed
1 Bath
735 SqFt
UPDATED:
Key Details
Property Type Condo
Sub Type Condo/Co-op
Listing Status Active
Purchase Type For Sale
Square Footage 735 sqft
Price per Sqft $435
Subdivision Pointe At Park Center
MLS Listing ID VAAX2050502
Style Contemporary
Bedrooms 1
Full Baths 1
Condo Fees $431/mo
HOA Y/N N
Abv Grd Liv Area 735
Year Built 1990
Available Date 2025-10-08
Annual Tax Amount $3,357
Tax Year 2025
Property Sub-Type Condo/Co-op
Source BRIGHT
Property Description
Welcome to your spacious top-floor retreat at the highly coveted Pointe at Park Center, a gated community in the heart of Alexandria that blends convenience, comfort, and style. Nestled just moments from vibrant Shirlington, this serene enclave offers the perfect balance of quiet living and easy access to everything you love.
Step inside to soaring vaulted ceilings and an airy open floor plan, where modern LVP floors, designer light fixtures, and abundant natural light set the tone. The sun-filled living room invites you to unwind by the wood-burning fireplace, beautifully accented with a sleek surround and custom millwork (2024). Just beyond, a flexible dining area doubles as a perfect home office and flows seamlessly to the oversized balcony, ideal for morning coffee or evening cocktails with lush, tree-lined views. The entire unit was newly repainted in 2024, in sophisticated hues that feel straight out of a designer's playbook, bringing in warmth and modern allure.
The stylish kitchen features crisp white cabinetry, gleaming new quartz countertops(2024), stainless steel appliances (2024), a spacious pantry (2024), and convenient counter seating, perfect for casual meals or entertaining friends. The generously sized bedroom offers natural light and a walk-in closet with space to spare. The en-suite bathroom feels like a boutique spa, complete with an oversized vanity, updated mirror and lighting (2024), a waterfall faucet, and ample storage. A bonus in-unit washer and dryer, tucked away with extra storage space, makes daily living effortless.
Outside your door, enjoy community amenities including an outdoor swimming pool, a fitness center with new top-of-the-line equipment, a sauna, a bright and spacious clubhouse, a basketball/recreation area, a dedicated car wash station, and a convenient shuttle to the Pentagon City Metro Station. Two parking spaces convey as well. Explore nearby parks or stroll to Shirlington Village for award-winning dining at Busboys and Poets or Stellina Pizzeria, a night at the movies, or live performances at the Tony Award®-winning Signature Theatre. With immediate access to King Street, I-395, I-495, and I-66, not to mention multiple transit options, this home is as connected as it is private.
Location
State VA
County Alexandria City
Zoning RC
Rooms
Other Rooms Bedroom 1, Bathroom 1
Main Level Bedrooms 1
Interior
Interior Features Breakfast Area, Ceiling Fan(s), Combination Dining/Living, Combination Kitchen/Living, Crown Moldings, Dining Area, Flat, Floor Plan - Open, Pantry, Primary Bath(s), Walk-in Closet(s), Window Treatments, Wood Floors
Hot Water Electric
Heating Heat Pump(s)
Cooling Ceiling Fan(s), Central A/C
Flooring Engineered Wood
Fireplaces Number 1
Fireplaces Type Wood
Equipment Built-In Microwave, Dishwasher, Disposal, Dryer, Dryer - Front Loading, Oven/Range - Electric, Refrigerator, Stove, Washer, Washer/Dryer Stacked, Water Heater
Fireplace Y
Window Features Double Hung,Double Pane,Screens
Appliance Built-In Microwave, Dishwasher, Disposal, Dryer, Dryer - Front Loading, Oven/Range - Electric, Refrigerator, Stove, Washer, Washer/Dryer Stacked, Water Heater
Heat Source Electric
Laundry Dryer In Unit, Washer In Unit
Exterior
Exterior Feature Balcony
Garage Spaces 2.0
Parking On Site 1
Amenities Available Basketball Courts, Club House, Common Grounds, Dog Park, Fencing, Fitness Center, Gated Community, Hot tub, Jog/Walk Path, Party Room, Picnic Area, Pool - Outdoor, Sauna, Tot Lots/Playground, Transportation Service, Reserved/Assigned Parking, Swimming Pool, Other
Water Access N
Accessibility None
Porch Balcony
Total Parking Spaces 2
Garage N
Building
Story 1
Unit Features Garden 1 - 4 Floors
Above Ground Finished SqFt 735
Sewer Public Sewer
Water Public
Architectural Style Contemporary
Level or Stories 1
Additional Building Above Grade, Below Grade
Structure Type 9'+ Ceilings,Vaulted Ceilings
New Construction N
Schools
Middle Schools George Washington
High Schools Alexandria City
School District Alexandria City Public Schools
Others
Pets Allowed Y
HOA Fee Include Bus Service,Common Area Maintenance,Custodial Services Maintenance,Ext Bldg Maint,Insurance,Lawn Maintenance,Management,Pest Control,Pool(s),Reserve Funds,Road Maintenance,Sauna,Security Gate,Sewer,Snow Removal,Taxes,Trash,Water
Senior Community No
Tax ID 50690280
Ownership Condominium
SqFt Source 735
Acceptable Financing Cash, Conventional, VA
Listing Terms Cash, Conventional, VA
Financing Cash,Conventional,VA
Special Listing Condition Standard
Pets Allowed No Pet Restrictions
Virtual Tour https://my.matterport.com/show/?m=RbHC7zzusn6








