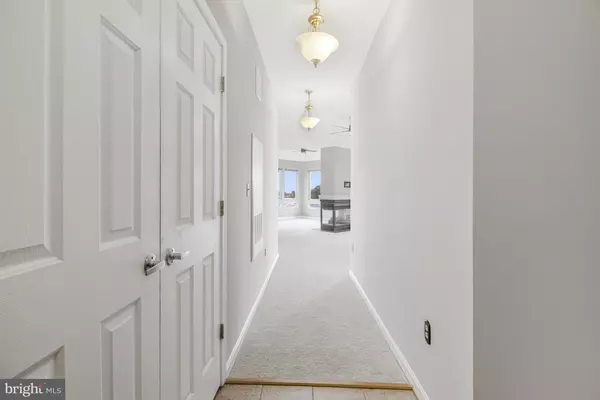
801 S GREENBRIER ST #412 Arlington, VA 22204
2 Beds
2 Baths
1,300 SqFt
UPDATED:
Key Details
Property Type Condo
Sub Type Condo/Co-op
Listing Status Active
Purchase Type For Rent
Square Footage 1,300 sqft
Subdivision The Sierra
MLS Listing ID VAAR2065214
Style Unit/Flat
Bedrooms 2
Full Baths 2
Condo Fees $794/mo
HOA Y/N N
Abv Grd Liv Area 1,300
Year Built 2005
Property Sub-Type Condo/Co-op
Source BRIGHT
Property Description
The open-concept floor plan flows seamlessly, showcasing a spacious living and dining area, a dual-sided gas fireplace, and an abundance of windows that fill the home with natural light. A versatile flex space can serve as a dining area, family room, or home office. Step outside onto the large private balcony, perfect for relaxing or entertaining.
This unit also includes the convenience of in-unit laundry, one assigned parking space, and extra storage. The building offers a fitness center and beautifully landscaped grounds, and is ideally located just minutes from shopping, dining, and major commuter routes including Route 7, Route 50, and Columbia Pike. Enjoy quick access to Amazon HQ2, National Airport, The Pentagon, and Washington, D.C. With modern updates, abundant natural light, and unbeatable convenience, this home is the perfect blend of comfort and style. No smoking, pets allowed on a case-by-case basis with deposit/pet rent.
Location
State VA
County Arlington
Zoning RA8-18
Rooms
Main Level Bedrooms 2
Interior
Interior Features Carpet, Floor Plan - Open, Primary Bath(s), Walk-in Closet(s), Combination Dining/Living, Ceiling Fan(s), Combination Kitchen/Living, Dining Area, Kitchen - Gourmet, Upgraded Countertops, Window Treatments
Hot Water Natural Gas
Heating Forced Air
Cooling Central A/C
Flooring Carpet, Ceramic Tile, Luxury Vinyl Plank
Fireplaces Number 1
Fireplaces Type Double Sided, Fireplace - Glass Doors, Gas/Propane
Equipment Built-In Microwave, Built-In Range, Dishwasher, Disposal, Dryer, Exhaust Fan, Oven/Range - Gas, Refrigerator, Stainless Steel Appliances, Washer
Fireplace Y
Appliance Built-In Microwave, Built-In Range, Dishwasher, Disposal, Dryer, Exhaust Fan, Oven/Range - Gas, Refrigerator, Stainless Steel Appliances, Washer
Heat Source Natural Gas
Laundry Dryer In Unit, Washer In Unit
Exterior
Exterior Feature Balcony
Parking Features Covered Parking, Garage Door Opener, Underground
Garage Spaces 1.0
Parking On Site 1
Amenities Available Elevator, Common Grounds, Concierge, Fitness Center, Party Room, Reserved/Assigned Parking, Security
Water Access N
Accessibility Elevator
Porch Balcony
Total Parking Spaces 1
Garage Y
Building
Story 1
Unit Features Garden 1 - 4 Floors
Above Ground Finished SqFt 1300
Sewer Private Sewer
Water Public
Architectural Style Unit/Flat
Level or Stories 1
Additional Building Above Grade, Below Grade
New Construction N
Schools
Elementary Schools Carlin Springs
Middle Schools Kenmore
High Schools Washington Lee
School District Arlington County Public Schools
Others
Pets Allowed Y
HOA Fee Include Common Area Maintenance,Ext Bldg Maint,Snow Removal,Sewer,Water,Trash,Management,Road Maintenance
Senior Community No
Tax ID 22-003-099
Ownership Other
SqFt Source 1300
Miscellaneous Common Area Maintenance,Grounds Maintenance,Parking,Sewer,Snow Removal,Trash Removal,Water
Security Features 24 hour security,Desk in Lobby,Main Entrance Lock,Intercom
Pets Allowed Pet Addendum/Deposit, Size/Weight Restriction, Breed Restrictions, Number Limit, Case by Case Basis








