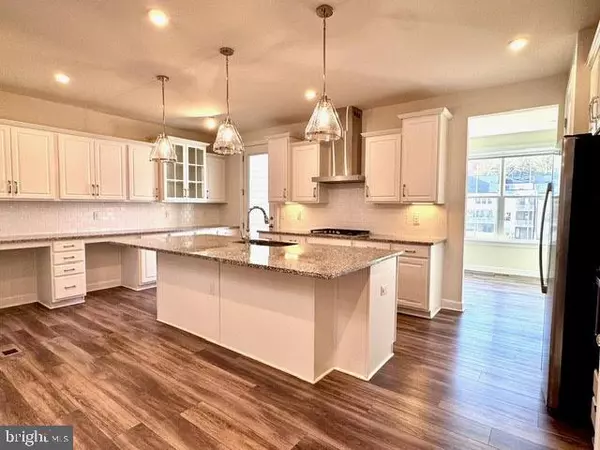
3822 RAINIER DR Fairfax, VA 22033
4 Beds
4 Baths
2,356 SqFt
UPDATED:
Key Details
Property Type Townhouse
Sub Type Interior Row/Townhouse
Listing Status Active
Purchase Type For Rent
Square Footage 2,356 sqft
Subdivision Pender Oaks
MLS Listing ID VAFX2275334
Style Contemporary
Bedrooms 4
Full Baths 3
Half Baths 1
Abv Grd Liv Area 2,356
Year Built 2021
Lot Size 1,892 Sqft
Acres 0.04
Property Sub-Type Interior Row/Townhouse
Source BRIGHT
Property Description
As you enter, gleaming LVP floors welcome you into the lower level, which offers a versatile 4th bedroom with a walk-in closet—perfect as a guest suite, home office, or additional family room. A full bath on this level features upgraded tile flooring and granite countertops. Step outside to a private patio overlooking an open backyard, ideal for relaxing or entertaining. The 2 car finished garage includes epoxy floors and extra storage space.
The main level showcases an open concept layout with luxury vinyl plank (LVP) flooring throughout. The chef's kitchen is located at the end of the home and offers two pantry closets, abundant counter space and cabinets, granite countertops, large island seating four, classic white cabinetry, and a stylish hood vent. A deck off the kitchen provides the perfect spot for morning coffee or dining al fresco. The bump-out sunroom area on this level makes a great office, playroom, or reading nook.
Upstairs, the primary suite features two walk-in closets, a private deck, and a spa-inspired bath with dual vanities, granite counters, and upgraded tile flooring. Two additional bedrooms—one with a walk-in closet—share a hall bath with upgraded tiles and granite counters. The laundry room on this level includes a sink, cabinetry, and upgraded tile floors for added convenience.
Additional highlights include all new paint, new carpet, and wonderful window treatments throughout!
Enjoy community amenities including a pool, playground, clubhouse, and ample guest parking nearby. Great location near Route 50, Fairfax County Parkway, and Route 66 and near stores, shops, restaurants, walkable to Harris Teeter (and so close to Fair Oaks Mall, Fairfax Corner, Costco, Wegmans, etc)!
Schedule your tour today!
Location
State VA
County Fairfax
Zoning RESIDENTIAL
Interior
Hot Water Electric
Heating Forced Air
Cooling Central A/C
Heat Source Natural Gas
Exterior
Parking Features Garage - Front Entry
Garage Spaces 4.0
Amenities Available Pool - Outdoor, Tot Lots/Playground
Water Access N
Accessibility None
Attached Garage 2
Total Parking Spaces 4
Garage Y
Building
Story 3
Foundation Other
Above Ground Finished SqFt 2356
Sewer Public Sewer
Water Public
Architectural Style Contemporary
Level or Stories 3
Additional Building Above Grade
New Construction N
Schools
Elementary Schools Navy
Middle Schools Franklin
High Schools Oakton
School District Fairfax County Public Schools
Others
Pets Allowed N
HOA Fee Include Common Area Maintenance,Lawn Maintenance,Pool(s),Trash
Senior Community No
Tax ID NO TAX RECORD
Ownership Other
SqFt Source 2356
Miscellaneous HOA/Condo Fee,Common Area Maintenance,Trash Removal








