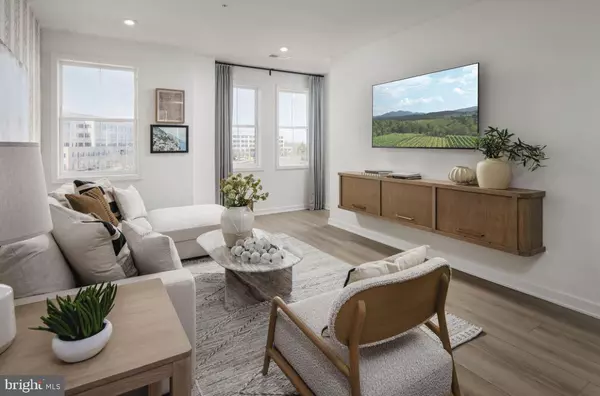
14387 GLEN MANOR DR Chantilly, VA 20151
2 Beds
3 Baths
1,749 SqFt
UPDATED:
Key Details
Property Type Condo
Sub Type Condo/Co-op
Listing Status Active
Purchase Type For Sale
Square Footage 1,749 sqft
Price per Sqft $308
Subdivision Commonwealth Place At Westfields
MLS Listing ID VAFX2276826
Style Contemporary
Bedrooms 2
Full Baths 2
Half Baths 1
Condo Fees $220/mo
HOA Fees $104/mo
HOA Y/N Y
Abv Grd Liv Area 1,749
Year Built 2025
Tax Year 2025
Property Sub-Type Condo/Co-op
Source BRIGHT
Property Description
Location
State VA
County Fairfax
Rooms
Other Rooms Dining Room, Primary Bedroom, Bedroom 2, Kitchen, Foyer, Great Room
Interior
Interior Features Kitchen - Table Space, Walk-in Closet(s), Breakfast Area, Recessed Lighting, Sprinkler System, Family Room Off Kitchen, Upgraded Countertops, Floor Plan - Open, Kitchen - Gourmet, Kitchen - Island, Dining Area, Carpet
Hot Water Electric
Heating Heat Pump(s), Programmable Thermostat
Cooling Central A/C, Programmable Thermostat
Flooring Carpet, Ceramic Tile, Luxury Vinyl Plank
Equipment Dishwasher, Disposal, Dryer - Front Loading, Exhaust Fan, Oven - Wall, Microwave, Oven/Range - Gas, Refrigerator, Washer - Front Loading
Furnishings No
Fireplace N
Window Features Energy Efficient,Screens
Appliance Dishwasher, Disposal, Dryer - Front Loading, Exhaust Fan, Oven - Wall, Microwave, Oven/Range - Gas, Refrigerator, Washer - Front Loading
Heat Source Natural Gas
Laundry Hookup, Has Laundry
Exterior
Exterior Feature Balcony
Parking Features Garage - Rear Entry
Garage Spaces 2.0
Utilities Available Under Ground
Amenities Available Common Grounds, Jog/Walk Path, Tot Lots/Playground
Water Access N
Accessibility None
Porch Balcony
Attached Garage 2
Total Parking Spaces 2
Garage Y
Building
Story 4
Unit Features Garden 1 - 4 Floors
Foundation Slab
Above Ground Finished SqFt 1749
Sewer Public Sewer
Water Public
Architectural Style Contemporary
Level or Stories 4
Additional Building Above Grade, Below Grade
Structure Type 9'+ Ceilings,Tray Ceilings,Dry Wall
New Construction Y
Schools
Elementary Schools Cub Run
Middle Schools Franklin
High Schools Westfield
School District Fairfax County Public Schools
Others
Pets Allowed Y
HOA Fee Include Common Area Maintenance,Lawn Maintenance,Snow Removal,Trash
Senior Community No
Ownership Condominium
SqFt Source 1749
Special Listing Condition Standard
Pets Allowed No Pet Restrictions








