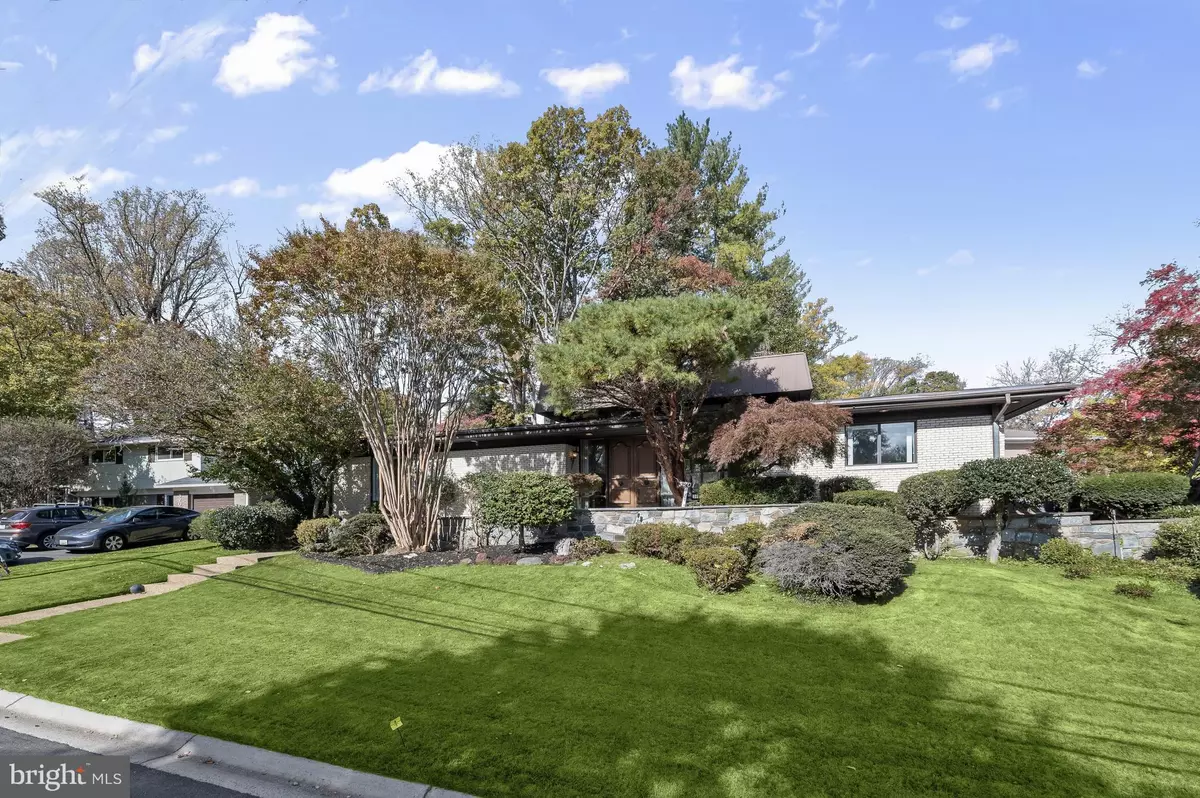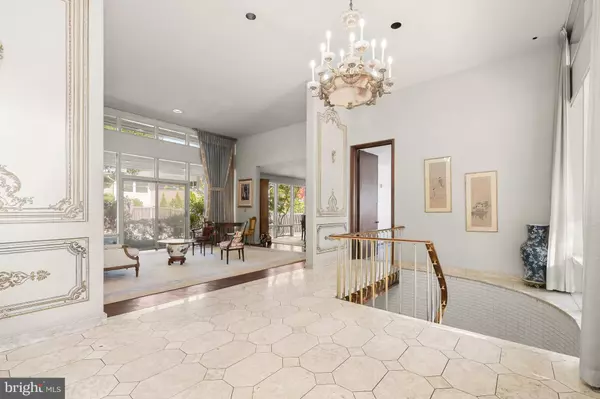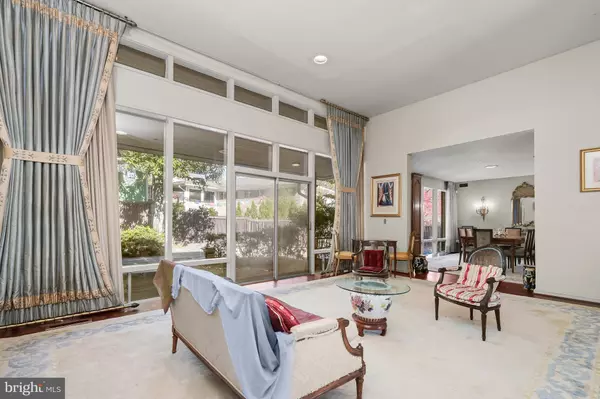
3201 PAULINE DR Chevy Chase, MD 20815
4 Beds
6 Baths
5,700 SqFt
Open House
Sun Nov 02, 2:00pm - 4:00pm
UPDATED:
Key Details
Property Type Single Family Home
Sub Type Detached
Listing Status Active
Purchase Type For Sale
Square Footage 5,700 sqft
Price per Sqft $324
Subdivision Chevy Chase
MLS Listing ID MDMC2206208
Style Mid-Century Modern
Bedrooms 4
Full Baths 5
Half Baths 1
HOA Y/N N
Abv Grd Liv Area 3,100
Year Built 1966
Annual Tax Amount $18,639
Tax Year 2024
Lot Size 0.271 Acres
Acres 0.27
Property Sub-Type Detached
Source BRIGHT
Property Description
Location
State MD
County Montgomery
Zoning R90
Rooms
Basement Fully Finished, Garage Access, Outside Entrance, Side Entrance
Main Level Bedrooms 3
Interior
Hot Water Natural Gas
Heating Forced Air
Cooling Central A/C
Heat Source Natural Gas
Exterior
Parking Features Garage - Side Entry
Garage Spaces 2.0
Water Access N
Accessibility None
Attached Garage 2
Total Parking Spaces 2
Garage Y
Building
Story 2
Foundation Other
Above Ground Finished SqFt 3100
Sewer Public Sewer
Water Public
Architectural Style Mid-Century Modern
Level or Stories 2
Additional Building Above Grade, Below Grade
New Construction N
Schools
Elementary Schools Rosemary Hills
Middle Schools Silver Creek
High Schools Bethesda-Chevy Chase
School District Montgomery County Public Schools
Others
Senior Community No
Tax ID 160700617440
Ownership Fee Simple
SqFt Source 5700
Special Listing Condition Standard
Virtual Tour https://www.relahq.com/mls/219781391








