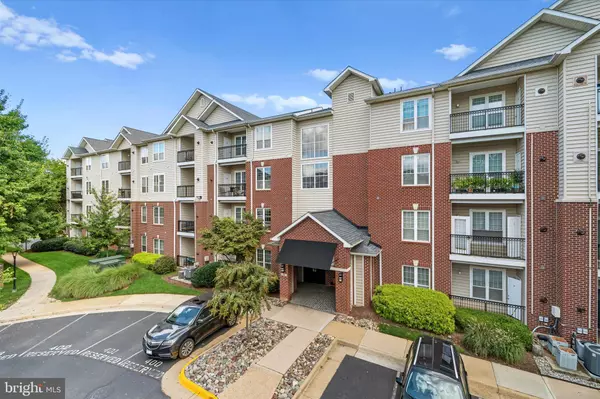
1591 SPRING GATE DR #3311 Mclean, VA 22102
1 Bed
1 Bath
735 SqFt
UPDATED:
Key Details
Property Type Condo
Sub Type Condo/Co-op
Listing Status Active
Purchase Type For Rent
Square Footage 735 sqft
Subdivision Gates Of Mclean
MLS Listing ID VAFX2276540
Style Other
Bedrooms 1
Full Baths 1
HOA Y/N N
Abv Grd Liv Area 735
Year Built 1997
Property Sub-Type Condo/Co-op
Source BRIGHT
Property Description
1591 Spring Gate Dr, McLean, VA 22102
Discover an unparalleled blend of luxury, convenience, and comfort in this beautifully renovated 1BR/1BA condo at the coveted Gates of McLean. This turnkey home offers rare features and modern upgrades in one of Northern Virginia's most sought-after communities, the perfect home for professionals or families seeking an elevated rental experience.
🏙️ Prime Location – Walk to Everything
Enjoy unbeatable accessibility and walkability — just minutes from Capital One Headquarters, Wegmans, Tysons Galleria, and the Silver Line Metro. With I-495, I-66, Route 7, and Route 123 nearby, commuting to DC, Arlington, or Reston is effortless.
💫 Why You'll Love Living Here
Few rentals offer this level of modern comfort, location, and convenience in McLean. With walkability to Tysons Corner, Metro access, and luxurious community amenities, this condo delivers a lifestyle that's both refined and practical.
Move-in ready and meticulously maintained, this home provides the perfect combination of style, functionality, and location — ideal for renters seeking a long-term home in the heart of McLean.
Location
State VA
County Fairfax
Zoning 330
Rooms
Main Level Bedrooms 1
Interior
Hot Water Natural Gas
Heating Forced Air
Cooling Central A/C
Fireplaces Number 1
Inclusions An additional pet fee per the HOA based on size of pet.
Fireplace Y
Heat Source Natural Gas
Laundry Washer In Unit, Dryer In Unit
Exterior
Parking Features Covered Parking
Garage Spaces 2.0
Water Access N
Accessibility Elevator
Attached Garage 1
Total Parking Spaces 2
Garage Y
Building
Story 1
Unit Features Garden 1 - 4 Floors
Above Ground Finished SqFt 735
Sewer Public Septic
Water Public
Architectural Style Other
Level or Stories 1
Additional Building Above Grade, Below Grade
New Construction N
Schools
School District Fairfax County Public Schools
Others
Pets Allowed Y
HOA Fee Include Pool(s),Health Club
Senior Community No
Tax ID 0294 12030311
Ownership Other
SqFt Source 735
Miscellaneous HOA/Condo Fee
Pets Allowed Case by Case Basis, Cats OK, Dogs OK








