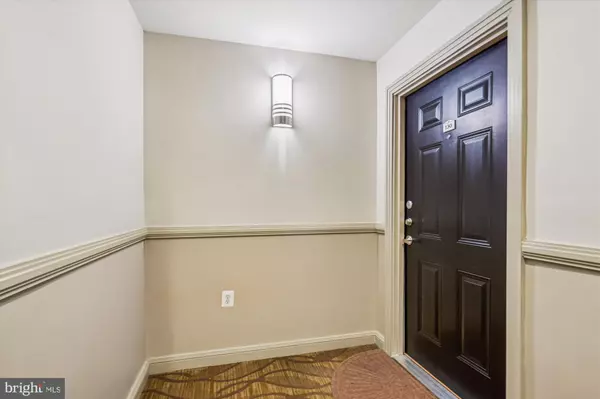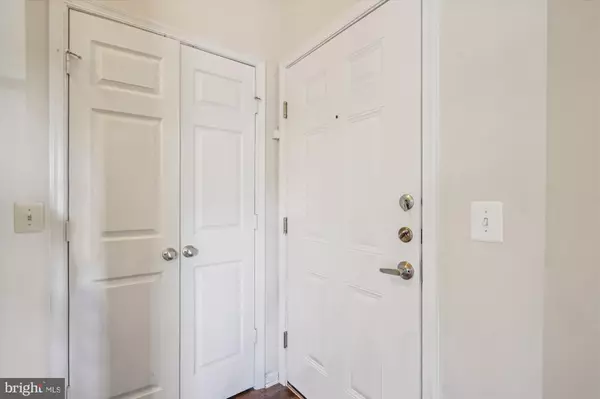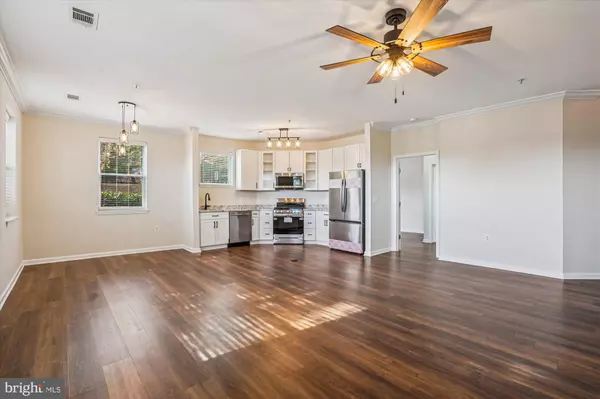
9490 VIRGINIA CENTER BLVD #130 Vienna, VA 22181
2 Beds
2 Baths
1,223 SqFt
UPDATED:
Key Details
Property Type Condo
Sub Type Condo/Co-op
Listing Status Active
Purchase Type For Sale
Square Footage 1,223 sqft
Price per Sqft $417
Subdivision Marquis At Vienna Station
MLS Listing ID VAFX2277836
Style Colonial
Bedrooms 2
Full Baths 2
Condo Fees $537/mo
HOA Y/N N
Abv Grd Liv Area 1,223
Year Built 2003
Annual Tax Amount $5,057
Tax Year 2025
Property Sub-Type Condo/Co-op
Source BRIGHT
Property Description
So much has been done this year, starting with the kitchen: NEW cabinets, granite counters, sink, and stainless steel appliances (2025)—plus gas cooking!....The primary bath features a NEW vanity, flooring, lighting, and mirror..... Also NEW washer, dryer, NEW water heater, and NEW HVAC system..... Even a NEW front door.....Entire condo freshly painted, with LVP flooring from 2023 and 9-foot ceilings throughout....Accessible features include a roll-in shower in the main bath, lower light switches, and extra-wide doors (33").... The island has been removed for a more open layout and flexible furniture options.....Parking is a breeze with 2 reserved spaces—G2-151 (covered, second from the entrance) and G6-488 (roof level, uncovered)—plus plenty of guest parking at the top of the garage....The Marquis offers some of the best amenities around: outdoor pool, fitness center, indoor basketball court, golf simulator, billiards room, and more.....And the location can't be beat—step out the front door, cross the street, and you're at the Vienna Metro! Need to drive? You're on Route 66 in less than a minute. Just over a mile to Nottoway Park and the local dog park, and minutes to the shops and restaurants of downtown Vienna.....Pet policy: One dog or cat permitted. 45 lb limit. Condo will request registration and a one time $100 fee....You won't find a cleaner, fresher, or more updated home in a better location.....Floor plan in the virtual tour.
Location
State VA
County Fairfax
Zoning 330
Rooms
Other Rooms Living Room, Dining Room, Bedroom 2, Kitchen, Bedroom 1
Main Level Bedrooms 2
Interior
Interior Features Bathroom - Walk-In Shower, Ceiling Fan(s), Crown Moldings, Dining Area, Entry Level Bedroom, Floor Plan - Open, Primary Bath(s), Upgraded Countertops, Walk-in Closet(s), Wood Floors
Hot Water Natural Gas
Heating Forced Air
Cooling Central A/C, Ceiling Fan(s)
Equipment Built-In Microwave, Dishwasher, Disposal, Dryer, Icemaker, Oven/Range - Gas, Washer, ENERGY STAR Dishwasher
Fireplace N
Appliance Built-In Microwave, Dishwasher, Disposal, Dryer, Icemaker, Oven/Range - Gas, Washer, ENERGY STAR Dishwasher
Heat Source Natural Gas
Laundry Dryer In Unit, Main Floor, Washer In Unit
Exterior
Parking Features Covered Parking, Garage Door Opener, Inside Access
Garage Spaces 2.0
Parking On Site 2
Amenities Available Basketball Courts, Billiard Room, Club House, Fitness Center, Game Room, Party Room, Pool - Outdoor
Water Access N
Accessibility 32\"+ wide Doors, Accessible Switches/Outlets, Roll-in Shower, Doors - Swing In
Total Parking Spaces 2
Garage Y
Building
Story 1
Unit Features Garden 1 - 4 Floors
Above Ground Finished SqFt 1223
Sewer Other
Water Other
Architectural Style Colonial
Level or Stories 1
Additional Building Above Grade, Below Grade
Structure Type 9'+ Ceilings
New Construction N
Schools
Elementary Schools Marshall Road
Middle Schools Thoreau
High Schools Madison
School District Fairfax County Public Schools
Others
Pets Allowed Y
HOA Fee Include Common Area Maintenance,Ext Bldg Maint,Health Club,Insurance,Management,Reserve Funds,Sewer,Snow Removal,Trash,Water
Senior Community No
Tax ID 0481 52 0130
Ownership Condominium
SqFt Source 1223
Acceptable Financing Cash, Conventional, VA
Listing Terms Cash, Conventional, VA
Financing Cash,Conventional,VA
Special Listing Condition Standard
Pets Allowed Size/Weight Restriction, Cats OK, Dogs OK, Number Limit
Virtual Tour https://mls.truplace.com/Property/148/140112








