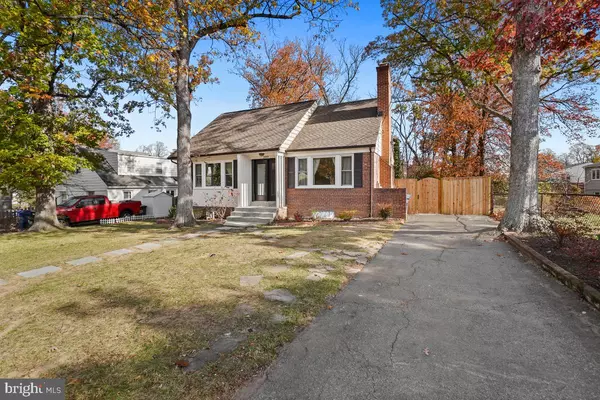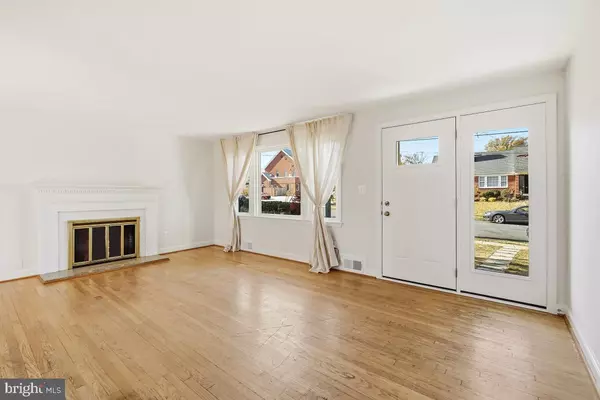
2809 PIERPONT ST Alexandria, VA 22302
4 Beds
2 Baths
2,028 SqFt
UPDATED:
Key Details
Property Type Single Family Home
Sub Type Detached
Listing Status Active
Purchase Type For Rent
Square Footage 2,028 sqft
Subdivision Monticello Park
MLS Listing ID VAAX2051810
Style Cape Cod
Bedrooms 4
Full Baths 2
HOA Y/N N
Abv Grd Liv Area 1,650
Year Built 1954
Available Date 2025-11-18
Lot Size 8,060 Sqft
Acres 0.19
Property Sub-Type Detached
Source BRIGHT
Property Description
The main level features two bright bedrooms and a full bath, while the upper level offers two additional bedrooms and another full bath—an ideal layout for flexible living. Sunlight fills the home, highlighting hardwood floors on both the main and upper levels. The spacious living room features a gorgeous picture window and a decorative fireplace, flowing seamlessly into the dining room and the fully renovated, light-filled kitchen. Enjoy abundant windows, quartz countertops, new cabinetry and energy efficient appliances, gas cooking, and a generous pantry—truly a cook's delight.
The fully fenced backyard provides a private oasis with space to play, entertain, garden, or simply relax. The finished lower level is perfect as a family room, playroom, or teen retreat, complete with full-size windows, a freshly updated laundry room, ample storage, and direct access to the backyard.
With fresh paint throughout, new windows and doors, beautifully refinished upper-level hardwoods, and thoughtful updates from top to bottom, this home is truly move-in ready. An incredible opportunity in an unbeatable location—this gem won't last! Pets considered on a case-by-case basis.
Location
State VA
County Alexandria City
Zoning R 8
Rooms
Basement Full
Main Level Bedrooms 2
Interior
Interior Features Ceiling Fan(s), Window Treatments, Breakfast Area, Combination Dining/Living, Dining Area, Entry Level Bedroom, Formal/Separate Dining Room, Pantry, Bathroom - Tub Shower, Walk-in Closet(s), Wood Floors
Hot Water Natural Gas
Heating Forced Air
Cooling Central A/C
Flooring Ceramic Tile, Hardwood
Fireplaces Number 1
Fireplaces Type Screen
Equipment Built-In Microwave, Dryer, Washer, Dishwasher, Disposal, Refrigerator, Stove, Humidifier
Fireplace Y
Window Features Double Hung,Casement,Double Pane,Screens
Appliance Built-In Microwave, Dryer, Washer, Dishwasher, Disposal, Refrigerator, Stove, Humidifier
Heat Source Natural Gas
Laundry Dryer In Unit, Washer In Unit, Basement, Has Laundry, Lower Floor
Exterior
Exterior Feature Patio(s)
Garage Spaces 2.0
Fence Fully, Privacy, Rear, Wood, Picket
Water Access N
View Street
Roof Type Architectural Shingle
Accessibility None
Porch Patio(s)
Total Parking Spaces 2
Garage N
Building
Lot Description Interior, Landscaping, Level, Rear Yard, Front Yard
Story 3
Foundation Brick/Mortar
Above Ground Finished SqFt 1650
Sewer Public Sewer
Water Public
Architectural Style Cape Cod
Level or Stories 3
Additional Building Above Grade, Below Grade
Structure Type Dry Wall
New Construction N
Schools
Elementary Schools George Mason
Middle Schools George Washington
High Schools Alexandria City
School District Alexandria City Public Schools
Others
Pets Allowed Y
Senior Community No
Tax ID 16113000
Ownership Other
SqFt Source 2028
Miscellaneous Parking,Trash Removal
Horse Property N
Pets Allowed Case by Case Basis, Pet Addendum/Deposit
Virtual Tour https://realtourinc.com/tours/1033390?t=mris








