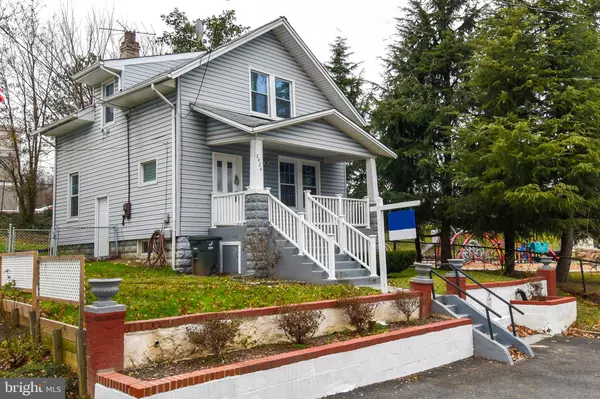
2424 S KENMORE ST Arlington, VA 22206
2 Beds
1 Bath
1,742 SqFt
UPDATED:
Key Details
Property Type Single Family Home
Sub Type Detached
Listing Status Active
Purchase Type For Rent
Square Footage 1,742 sqft
Subdivision Green Valley
MLS Listing ID VAAR2066068
Style Traditional
Bedrooms 2
Full Baths 1
HOA Y/N N
Abv Grd Liv Area 1,242
Year Built 1975
Lot Size 4,204 Sqft
Acres 0.1
Property Sub-Type Detached
Source BRIGHT
Property Description
Step inside from the spacious covered front porch and you're greeted by a welcoming foyer that leads into a bright and airy living room filled with natural light 🌞. The flow continues into the dining room, with the private kitchen located just beyond. From the kitchen, you'll find access to the laundry room, the large unfinished basement—perfect for storage—and the fully fenced backyard ideal for pets, play, or outdoor relaxation 🐾🌿.
Upstairs features two generous bedrooms, each with large walk-in closets, and a well-appointed full bathroom. The home also includes hardwood floors, an modern kitchen, and great storage options throughout. 🏡💫
Parking is a breeze with assigned parking plus street parking, and the Metrobus stop is just steps away for an easy commute 🚍💼. Quick and simple online application available!
Location
State VA
County Arlington
Zoning R
Rooms
Other Rooms Living Room, Dining Room, Kitchen, Laundry, Storage Room
Basement Other, Interior Access, Side Entrance, Outside Entrance, Sump Pump, Unfinished
Interior
Interior Features Floor Plan - Traditional, Carpet, Ceiling Fan(s), Kitchen - Country, Bathroom - Tub Shower, Walk-in Closet(s), Window Treatments, Wood Floors
Hot Water Natural Gas
Heating Forced Air
Cooling Central A/C
Equipment Disposal, Dryer, Microwave, Refrigerator, Stove, Washer, Water Heater
Fireplace N
Appliance Disposal, Dryer, Microwave, Refrigerator, Stove, Washer, Water Heater
Heat Source Natural Gas
Laundry Basement
Exterior
Parking On Site 1
Water Access N
Accessibility None
Garage N
Building
Story 3
Foundation Concrete Perimeter
Above Ground Finished SqFt 1242
Sewer Public Sewer
Water Public
Architectural Style Traditional
Level or Stories 3
Additional Building Above Grade, Below Grade
New Construction N
Schools
Elementary Schools Drew
Middle Schools Gunston
High Schools Wakefield
School District Arlington County Public Schools
Others
Pets Allowed Y
Senior Community No
Tax ID 31-026-006
Ownership Other
SqFt Source 1742
Pets Allowed Case by Case Basis
Virtual Tour https://youtu.be/1SbLHVhLLwQ








