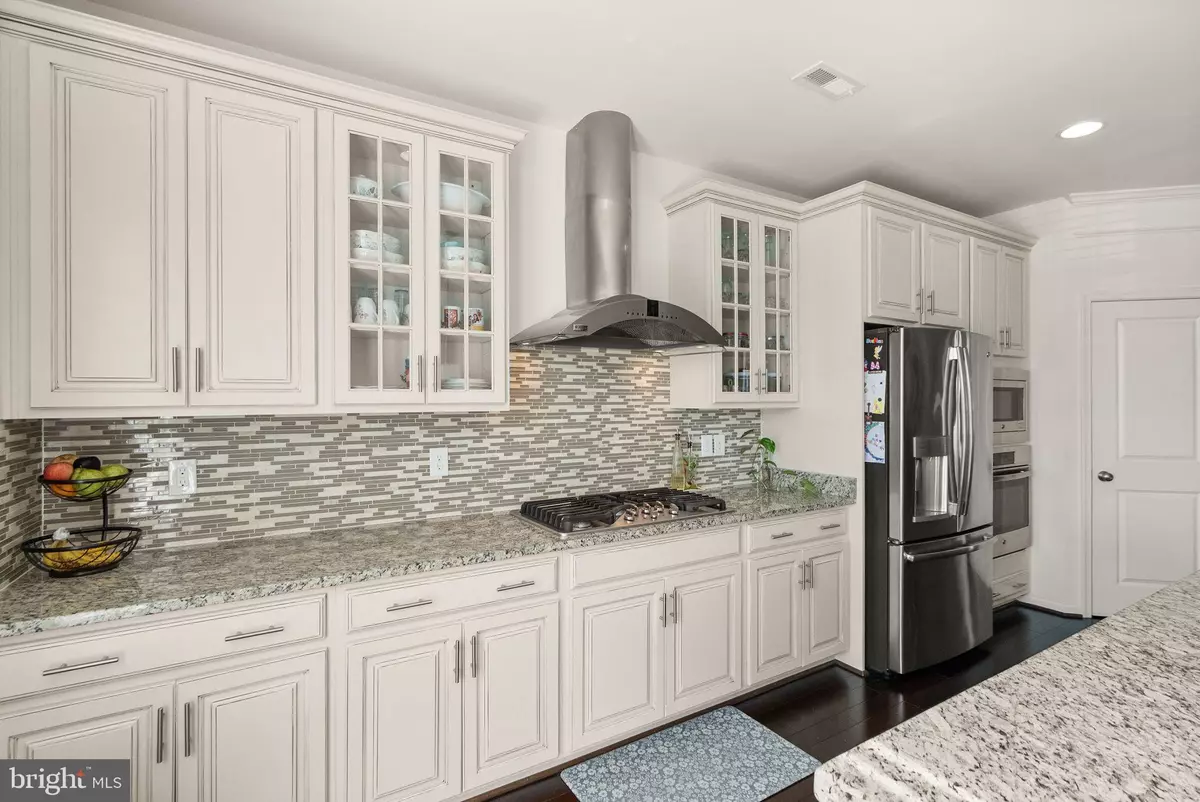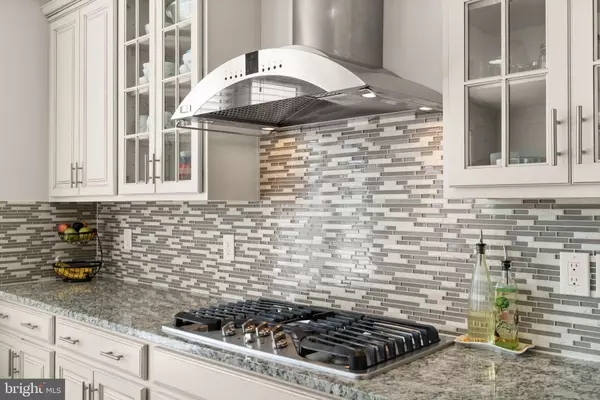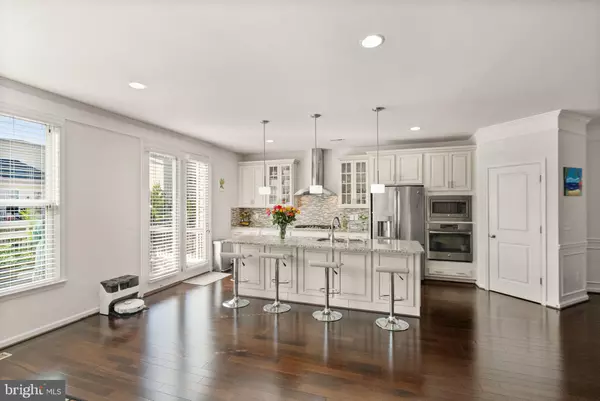
23491 EPPERSON SQ Brambleton, VA 20148
4 Beds
4 Baths
3,206 SqFt
UPDATED:
Key Details
Property Type Townhouse
Sub Type Interior Row/Townhouse
Listing Status Active
Purchase Type For Rent
Square Footage 3,206 sqft
Subdivision Brambleton
MLS Listing ID VALO2111230
Style Other
Bedrooms 4
Full Baths 3
Half Baths 1
HOA Fees $232/mo
HOA Y/N Y
Abv Grd Liv Area 3,206
Year Built 2015
Lot Size 2,614 Sqft
Acres 0.06
Property Sub-Type Interior Row/Townhouse
Source BRIGHT
Property Description
Step inside this beautifully maintained, east-facing townhouse and enjoy a bright, open main level with hardwood floors and a modern chef's kitchen—ideal for everyday cooking, hosting friends, or simply relaxing after a long day.
Upstairs, you'll find three generous bedrooms and two full baths. The primary suite offers dual sinks and a spa-like bathroom, giving you a peaceful place to unwind.
The lower level adds incredible flexibility with a private bedroom and full bath—perfect for guests, roommates, in-laws, or a dedicated home office. There's also a convenient half bath on the main level.
Love indoor-outdoor living? Enjoy a brand-new deck, great for morning coffee, grilling, or weekend downtime. The finished basement is pre-wired for a media setup, making it an amazing spot for movie nights or game-day gatherings.
Extra perks renters will love:
• Whole-house water filtration system
• Reverse osmosis drinking water
• Finished epoxy-floor garage for clean, organized parking and storage
Location is truly unbeatable. You'll be minutes from Brambleton Town Center, with shops, restaurants, a movie theater, fitness options, and a library. Commuters will appreciate being just 15 minutes from the Ashburn and Loudoun Gateway Metro stations.
With its smart layout, modern upgrades, and warm, move-in-ready feel, this home is the perfect rental for anyone seeking space, convenience, and a high-quality lifestyle.
Come see why this townhouse is the ideal place to call home!
12 Months rent - Pets are on a case-by-case basis.
Location
State VA
County Loudoun
Zoning PDH4
Direction East
Rooms
Main Level Bedrooms 1
Interior
Hot Water Natural Gas
Cooling Central A/C
Flooring Hardwood
Equipment Built-In Microwave, Dishwasher, Dryer, Oven - Wall, Washer
Fireplace N
Appliance Built-In Microwave, Dishwasher, Dryer, Oven - Wall, Washer
Heat Source Natural Gas
Exterior
Parking Features Garage - Front Entry
Garage Spaces 2.0
Water Access N
Accessibility None
Attached Garage 2
Total Parking Spaces 2
Garage Y
Building
Story 3
Foundation Concrete Perimeter
Above Ground Finished SqFt 3206
Sewer Public Sewer
Water Public
Architectural Style Other
Level or Stories 3
Additional Building Above Grade, Below Grade
New Construction N
Schools
Elementary Schools Creighton'S Corner
Middle Schools Stone Hill
High Schools Rock Ridge
School District Loudoun County Public Schools
Others
Pets Allowed Y
Senior Community No
Tax ID 201198967000
Ownership Other
SqFt Source 3206
Pets Allowed Case by Case Basis








