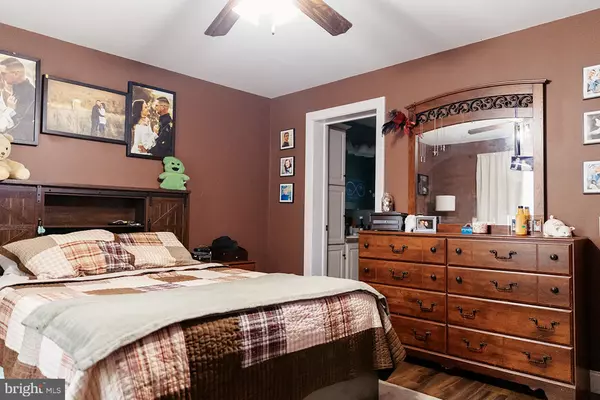
80 SANDPIPER DR Basye, VA 22810
4 Beds
3 Baths
2,688 SqFt
UPDATED:
Key Details
Property Type Single Family Home
Sub Type Detached
Listing Status Active
Purchase Type For Sale
Square Footage 2,688 sqft
Price per Sqft $167
Subdivision Bryce Mountain
MLS Listing ID VASH2013018
Style Cape Cod
Bedrooms 4
Full Baths 2
Half Baths 1
HOA Fees $1,030/ann
HOA Y/N Y
Abv Grd Liv Area 2,688
Year Built 2007
Annual Tax Amount $2,023
Tax Year 2025
Lot Size 0.332 Acres
Acres 0.33
Property Sub-Type Detached
Source BRIGHT
Property Description
The main level features the primary bedroom, laundry area, kitchen with pantry, open-concept living space, and an additional den. Upstairs, you'll find three bedrooms and a full bath. The sale also includes a second parcel located across the road, preserving the natural setting and enhancing the combined total of approximately 0.69 acres.
Enjoy a private, wooded backdrop and convenient access to Bryce Resort—a four-season destination offering golf, skiing, dining, a small airport, a lake with recreational opportunities, and numerous hiking and biking trails. This property provides a versatile setting that combines comfort, space, and proximity to year-round amenities.
Location
State VA
County Shenandoah
Rooms
Other Rooms Living Room, Primary Bedroom, Bedroom 2, Bedroom 3, Bedroom 4, Kitchen, Laundry, Bathroom 2, Primary Bathroom
Basement Unfinished
Main Level Bedrooms 1
Interior
Hot Water Electric
Heating Heat Pump(s)
Cooling Central A/C
Inclusions Pool table
Equipment Oven/Range - Electric, Refrigerator, Microwave, Dishwasher, Washer, Dryer
Fireplace N
Appliance Oven/Range - Electric, Refrigerator, Microwave, Dishwasher, Washer, Dryer
Heat Source Electric
Exterior
Parking Features Basement Garage, Garage - Front Entry
Garage Spaces 1.0
Water Access N
View Trees/Woods
Accessibility None
Attached Garage 1
Total Parking Spaces 1
Garage Y
Building
Story 3
Foundation Block
Above Ground Finished SqFt 2688
Sewer Public Sewer
Water Public
Architectural Style Cape Cod
Level or Stories 3
Additional Building Above Grade, Below Grade
New Construction N
Schools
Elementary Schools Ashby-Lee
Middle Schools North Fork
High Schools Stonewall Jackson
School District Shenandoah County Public Schools
Others
Senior Community No
Tax ID 066A2-01-113
Ownership Fee Simple
SqFt Source 2688
Special Listing Condition Standard








