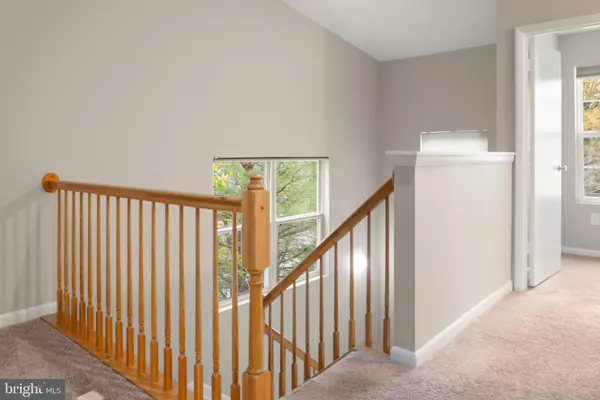
10-L AMBERSTONE CT #L Annapolis, MD 21403
3 Beds
2 Baths
1,254 SqFt
UPDATED:
Key Details
Property Type Condo
Sub Type Condo/Co-op
Listing Status Active
Purchase Type For Rent
Square Footage 1,254 sqft
Subdivision Annapolis Overlook
MLS Listing ID MDAA2130764
Style Contemporary
Bedrooms 3
Full Baths 2
Condo Fees $265/mo
HOA Y/N N
Abv Grd Liv Area 1,254
Year Built 1995
Property Sub-Type Condo/Co-op
Source BRIGHT
Property Description
Location
State MD
County Anne Arundel
Zoning R2
Rooms
Other Rooms Living Room, Dining Room, Bedroom 2, Den, Bedroom 1
Main Level Bedrooms 3
Interior
Interior Features Breakfast Area, Carpet, Combination Dining/Living, Combination Kitchen/Living, Dining Area, Floor Plan - Open, Primary Bath(s), Bathroom - Tub Shower
Hot Water Electric
Cooling Central A/C
Flooring Carpet, Vinyl
Fireplaces Number 1
Equipment Disposal, Exhaust Fan, Oven/Range - Electric, Range Hood, Washer/Dryer Stacked, Dryer - Electric, Washer, Water Heater
Furnishings No
Fireplace Y
Appliance Disposal, Exhaust Fan, Oven/Range - Electric, Range Hood, Washer/Dryer Stacked, Dryer - Electric, Washer, Water Heater
Heat Source Electric
Laundry Washer In Unit, Dryer In Unit
Exterior
Exterior Feature Deck(s)
Parking On Site 2
Amenities Available Pool - Outdoor
Water Access N
Accessibility None
Porch Deck(s)
Garage N
Building
Story 1
Unit Features Garden 1 - 4 Floors
Above Ground Finished SqFt 1254
Sewer Public Septic
Water Public
Architectural Style Contemporary
Level or Stories 1
Additional Building Above Grade, Below Grade
New Construction N
Schools
School District Anne Arundel County Public Schools
Others
Pets Allowed N
HOA Fee Include Management,Pool(s),Recreation Facility,Ext Bldg Maint,Lawn Maintenance
Senior Community No
Tax ID 020601890088315
Ownership Other
SqFt Source 1254








