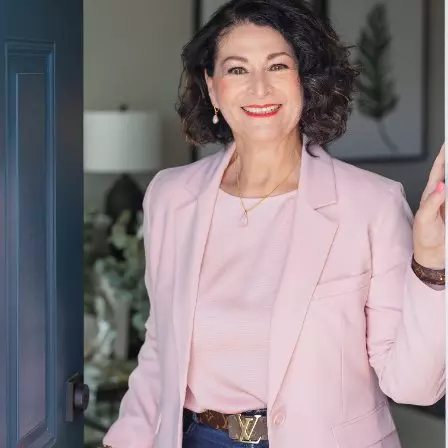Bought with Kaitlan Marie Brocious • Keller Williams Keystone Realty
$415,000
$429,900
3.5%For more information regarding the value of a property, please contact us for a free consultation.
715 MEADOWVIEW DR Red Lion, PA 17356
3 Beds
3 Baths
2,264 SqFt
Key Details
Sold Price $415,000
Property Type Single Family Home
Sub Type Detached
Listing Status Sold
Purchase Type For Sale
Square Footage 2,264 sqft
Price per Sqft $183
Subdivision York
MLS Listing ID PAYK125826
Sold Date 03/13/20
Style Colonial
Bedrooms 3
Full Baths 3
HOA Y/N N
Abv Grd Liv Area 2,264
Year Built 1977
Annual Tax Amount $4,862
Tax Year 2020
Lot Size 10.560 Acres
Acres 10.56
Property Sub-Type Detached
Source BRIGHT
Property Description
Completely updated and situated on 10 "clean and green" acres! You will be impressed by this meticulously maintained property that looks out onto beautiful sweeping farmland. This move-in ready 3 bedroom, 3 bath home has a generous size floor plan with newer replacement windows that lets in lots of natural light along with attractive flooring throughout and 2 stately wood burning fireplaces. There is a formal living room and dining room, large kitchen with granite counter top and dining area that is open to the family room. There is also sliding door access to a paver patio and a first floor laundry. The second floor features a master bedroom with large master bath with double sink vanity and full shower plus two additional bedrooms and full bath. There is a 2 car attached garage plus a four car detached car with unlimited potential with the second floor space. This additional brick garage/shop is 32 x 43 and can hold up to 4/6 cars, It has electric and is heated with wood hot water boiler. You don't want to miss this unique property, call for a showing today!
Location
State PA
County York
Area York Twp (15254)
Zoning RS
Rooms
Other Rooms Living Room, Dining Room, Primary Bedroom, Bedroom 2, Bedroom 3, Kitchen, Family Room, Laundry, Primary Bathroom, Full Bath
Basement Full
Interior
Interior Features Central Vacuum, Family Room Off Kitchen, Formal/Separate Dining Room, Kitchen - Eat-In, Primary Bath(s), Stall Shower, Wood Floors, Stove - Wood, Ceiling Fan(s), Chair Railings, Crown Moldings, Recessed Lighting, Upgraded Countertops, Wainscotting
Hot Water Electric
Heating Baseboard - Hot Water
Cooling Central A/C
Fireplaces Number 2
Fireplace Y
Window Features Replacement
Heat Source Oil
Laundry Main Floor
Exterior
Exterior Feature Patio(s)
Parking Features Additional Storage Area, Garage - Side Entry, Inside Access
Garage Spaces 6.0
Water Access N
Accessibility None
Porch Patio(s)
Attached Garage 2
Total Parking Spaces 6
Garage Y
Building
Story 2
Sewer Septic Pump, On Site Septic
Water Well
Architectural Style Colonial
Level or Stories 2
Additional Building Above Grade, Below Grade
New Construction N
Schools
High Schools Dallastown Area
School District Dallastown Area
Others
Senior Community No
Tax ID 54-000-GK-0005-B0-00000
Ownership Fee Simple
SqFt Source Assessor
Acceptable Financing Cash, Conventional, FHA, VA
Listing Terms Cash, Conventional, FHA, VA
Financing Cash,Conventional,FHA,VA
Special Listing Condition Standard
Read Less
Want to know what your home might be worth? Contact us for a FREE valuation!

Our team is ready to help you sell your home for the highest possible price ASAP







