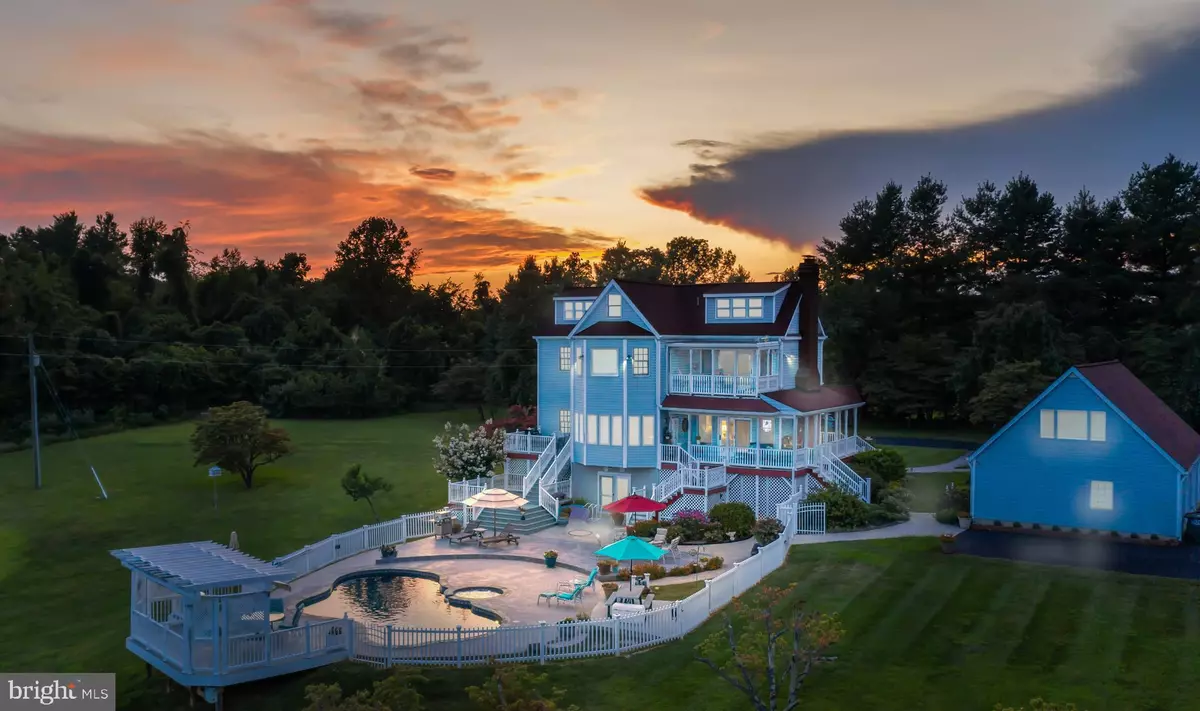$1,025,000
$950,000
7.9%For more information regarding the value of a property, please contact us for a free consultation.
39957 THOMAS MILL RD Leesburg, VA 20175
3 Beds
4 Baths
4,628 SqFt
Key Details
Sold Price $1,025,000
Property Type Single Family Home
Sub Type Detached
Listing Status Sold
Purchase Type For Sale
Square Footage 4,628 sqft
Price per Sqft $221
Subdivision Hillcrest
MLS Listing ID VALO422484
Sold Date 11/20/20
Style Victorian
Bedrooms 3
Full Baths 3
Half Baths 1
HOA Y/N N
Abv Grd Liv Area 3,154
Originating Board BRIGHT
Year Built 1984
Annual Tax Amount $8,430
Tax Year 2020
Lot Size 10.330 Acres
Acres 10.33
Property Description
BEST VIEWS IN LEESBURG! Prepare to fall in love with this unforgettable home with OVER 4600 SQUARE FEET OF FINE LIVING SPACE & 10 PLUS LUSH ACRES! Custom built home based on a historic replica with exquisite period architectural details throughout including dramatic roof lines, front and back porches with delicate trim work, elegant high ceilings, decorative woodwork, handsome mantles and large bay windows. ENJOY TOTAL PRIVACY AND SECLUSION ON THIS AMAZING 10 ACRE LOT WITH SPECTACULAR VIEWS overlooking the Town of Leesburg, Tysons Corner and and the Reston Town Center skyline! Stunning kitchen with wall to ceiling cherry cabinetry, newly installed quartzite white counters, designer backsplash and a lovely breakfast room with incredible vistas. Home features a grand living room with a beautiful fireplace mantle and 10' tall ceilings, a separate large dining room and an inviting family room adjacent to the kitchen with panoramic views! Three large bedrooms on upper level including the owner's suite with private covered veranda and luxurious master bath with top of the line finishes including Carrara marble and custom cedar lined window seating. The unfinished attic with dormers offers a potential to add an additional 900 square feet of living space. Finished walk-out lower level perfect for rest and relaxation to include a brand new full bath, wet bar and updated flooring. LIVE YOUR BEST LIFE INSIDE AND OUT INCLUDING THE GOREGOUS SWIMMING POOL AND LARGE POOL DECK WITH PERGOLA! This beautiful home with NO HOA offers a large detached 23' x 40' three car garage with heat/ac and an unfinished upper level storage area. So many wonderful features and modern conveniences including FIOS internet! AN EXTRAORDINARY HOME!
Location
State VA
County Loudoun
Zoning UNKNOWN
Rooms
Other Rooms Living Room, Dining Room, Primary Bedroom, Bedroom 2, Bedroom 3, Kitchen, Family Room, Basement, Breakfast Room
Basement Full, Daylight, Full, Fully Finished, Outside Entrance, Rear Entrance, Walkout Level
Interior
Interior Features Breakfast Area, Carpet, Ceiling Fan(s), Family Room Off Kitchen, Formal/Separate Dining Room, Intercom, Kitchen - Gourmet, Kitchen - Island, Kitchen - Table Space, Primary Bath(s), Pantry, Recessed Lighting, Upgraded Countertops, Walk-in Closet(s), Wood Floors, Crown Moldings, Chair Railings, Dining Area, Floor Plan - Open, Soaking Tub, Wainscotting
Hot Water Electric
Heating Forced Air, Zoned
Cooling Central A/C, Ceiling Fan(s), Zoned
Flooring Hardwood, Carpet, Ceramic Tile
Fireplaces Number 3
Fireplaces Type Insert, Mantel(s), Wood, Gas/Propane
Equipment Dishwasher, Disposal, Dryer, Humidifier, Icemaker, Intercom, Microwave, Oven/Range - Electric, Refrigerator, Washer
Fireplace Y
Window Features Skylights
Appliance Dishwasher, Disposal, Dryer, Humidifier, Icemaker, Intercom, Microwave, Oven/Range - Electric, Refrigerator, Washer
Heat Source Propane - Owned
Laundry Upper Floor
Exterior
Exterior Feature Balconies- Multiple, Deck(s), Patio(s), Porch(es), Wrap Around
Parking Features Garage - Side Entry, Garage Door Opener, Additional Storage Area
Garage Spaces 3.0
Pool In Ground, Fenced, Concrete
Water Access N
View Panoramic, Scenic Vista, Trees/Woods
Roof Type Asphalt
Accessibility None
Porch Balconies- Multiple, Deck(s), Patio(s), Porch(es), Wrap Around
Total Parking Spaces 3
Garage Y
Building
Lot Description Backs to Trees, Cleared, Landscaping, Open, Partly Wooded, Poolside, Private, Rear Yard, Secluded, SideYard(s), Trees/Wooded
Story 3
Sewer Septic = # of BR
Water Well
Architectural Style Victorian
Level or Stories 3
Additional Building Above Grade, Below Grade
Structure Type 9'+ Ceilings,Dry Wall
New Construction N
Schools
Elementary Schools Catoctin
Middle Schools J. L. Simpson
High Schools Loudoun County
School District Loudoun County Public Schools
Others
Senior Community No
Tax ID 348206475000
Ownership Fee Simple
SqFt Source Assessor
Security Features Smoke Detector,Intercom,Security System
Special Listing Condition Standard
Read Less
Want to know what your home might be worth? Contact us for a FREE valuation!

Our team is ready to help you sell your home for the highest possible price ASAP

Bought with Adrianna Duggan • Coldwell Banker Realty






