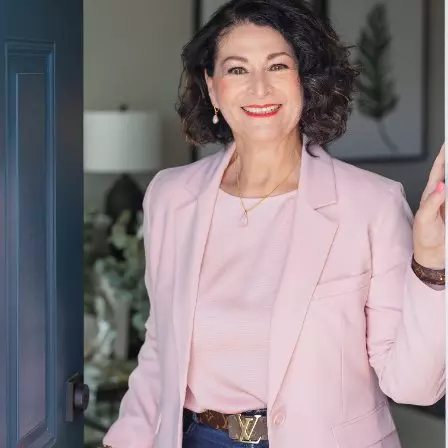Bought with Calvin Yoder • Keller Williams Elite
$302,000
$302,000
For more information regarding the value of a property, please contact us for a free consultation.
110 HIGHVIEW DR Lancaster, PA 17602
3 Beds
2 Baths
1,367 SqFt
Key Details
Sold Price $302,000
Property Type Single Family Home
Sub Type Detached
Listing Status Sold
Purchase Type For Sale
Square Footage 1,367 sqft
Price per Sqft $220
Subdivision None Available
MLS Listing ID PALA2013734
Sold Date 03/07/22
Style Ranch/Rambler
Bedrooms 3
Full Baths 1
Half Baths 1
HOA Y/N N
Abv Grd Liv Area 1,367
Year Built 1972
Available Date 2022-02-16
Annual Tax Amount $3,290
Tax Year 2021
Lot Size 9,583 Sqft
Acres 0.22
Lot Dimensions 0.00 x 0.00
Property Sub-Type Detached
Source BRIGHT
Property Description
Schedule your showing of this 3 bedroom 1.5 bath quality built brick home by Clyde Stumpf. This home is perfect for those looking for one floor living, with the potential to expand into the large unfinished basement, or just to offer plenty of extra storage. Cozy up by the living room fireplace, or picture yourself relaxing on the 14'x24' covered back porch. This porch has lights and ceiling fans that make it the perfect place to enjoy your morning coffee or entertaining friends while overlooking the lovely backyard. Some of the upgrades include updated windows and a new insulated garage door. This classic house is waiting for you to come and add your own personal style and make it home!
Location
State PA
County Lancaster
Area East Lampeter Twp (10531)
Zoning RESIDENTIAL
Rooms
Other Rooms Living Room, Dining Room, Bedroom 2, Bedroom 3, Kitchen, Bedroom 1, Laundry, Bathroom 1, Bathroom 2
Basement Unfinished, Full
Main Level Bedrooms 3
Interior
Interior Features Attic, Dining Area, Entry Level Bedroom, Carpet, Ceiling Fan(s)
Hot Water Electric
Heating Forced Air
Cooling Central A/C
Fireplaces Number 1
Fireplaces Type Wood
Equipment Dishwasher, Oven/Range - Electric, Refrigerator, Water Heater
Fireplace Y
Appliance Dishwasher, Oven/Range - Electric, Refrigerator, Water Heater
Heat Source Oil
Laundry Main Floor
Exterior
Exterior Feature Porch(es)
Parking Features Garage - Front Entry
Garage Spaces 1.0
Water Access N
Roof Type Composite,Shingle
Accessibility None
Porch Porch(es)
Attached Garage 1
Total Parking Spaces 1
Garage Y
Building
Lot Description Rear Yard
Story 1
Foundation Other, Block
Sewer Public Sewer
Water Public
Architectural Style Ranch/Rambler
Level or Stories 1
Additional Building Above Grade, Below Grade
New Construction N
Schools
School District Conestoga Valley
Others
Senior Community No
Tax ID 310-67195-0-0000
Ownership Fee Simple
SqFt Source Assessor
Horse Property N
Special Listing Condition Standard
Read Less
Want to know what your home might be worth? Contact us for a FREE valuation!

Our team is ready to help you sell your home for the highest possible price ASAP







